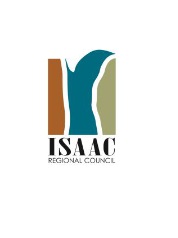Information
-
BA:
-
Site Address
-
For:
-
Conducted on
Footing and/or Slab Stage
Footing Excavation
-
Founding material
-
Excavation width & depth
-
Excavation clean & dry
-
Reinforcement size, cover, laps, support
-
Corner bars
-
Starter bars in place or on site
-
Termite control AS3660.1
Set Out
-
Front boundary clearance
-
Side boundary clearance
-
Rear boundary clearance
-
Clearance from services
-
Erosion & sediment control
Pier Holes
-
Founding material
-
Excavation size
-
Reinforcement size, cover, laps, support
Slab Preparation
-
Slab height relative to FGL & ORG
-
Drainage Deficient or Flood Area
-
Slab edge bearing on footing
-
Moisture barrier; type, thickness, laps, tape, penetrations
-
Slab thickness
-
Beam locations
-
Setdown & steps
-
Reinforcement size, laps, covers, supports
-
Re-entrant reinforcement
-
Starter bars in place or on site
-
Termite control AS3660.1
Frame Stage
Floor Framing (Lower)
-
Bearer & joist size & spacing
-
Bearer & joist tie down
-
Sub-floor gound clearance
-
Sub-floor bracing
-
Timber - Termite Resistant
-
Finished ground surface - graded/no ponding
Masonry Wall - core &/or beam fill
-
Clean outs, reinforcing sizes & locations
-
Masonry lintels
Floor Framing (Upper)
-
Bearer & joist size & spacing
-
Bearer & joist tie down
-
Sub-floor bracing
-
Timber - Termite Resistant
-
Sub-floor ground clearance
Masonry Wall - core &/or beam fill
-
Clean outs, reinforcing sizes & locations
-
Masonry lintels
Wall Framing (Lower)
-
Bottom plate support
-
Lintel & beam sizes - garage & other
-
Frame size, grade & spacing
-
Studs beside opening
-
Tie downs
-
Timber - Termite Resistant
-
Support at point loads
Masonry Wall - core &/or beam fill
-
Clean outs, reinforcing sizes & locations
-
Masonry lintels
Wall Framing (Upper)
-
Bottom plate support
-
Lintel & beam sizes - garage & other
-
Frame size, grade & spacing
-
Studs beside openings
-
Support at point loads
-
Tie downs
-
Timber - Termite Resistant
Masonry Wall - core&/or beam fill
-
Clean outs, reinforcing sizes & locations
-
Masonry lintels
Roof Framing
-
Truss certification & details
-
Roof frame size & tie down
-
Roof bracing
-
Truss clearance over internal walls
-
Truss tie downs
-
Spans, spacing, point loads
-
Timber - Termite Resistant
Bracing
-
Location
-
Nailing flush & correct spacing
-
Penetrations through brace sheets
-
Tie downs of bracing walls
-
Transfer blocks
Other Elements
-
Structural masonry brick/block walls
-
Structural steel walls
Fire Rated Construction
-
Construction method, material, sizes
-
No penetrations through walls
-
Underside roofing packed
Sound Rated Construction
-
Construction method
Final Stage
Site Works & Drainage
-
Ground sloped from building
-
Floor height above ground
-
Sub-floor drainage, ventilation, no ponding
-
Stormwater discharge point
-
Stormwater non-worsening effect
-
Batters stabilised
-
Retaining walls complete
-
Downpipe locations
Termite Management
-
Method of protection complies
-
2 Notices fixed
Fire Safety
-
Fire separation construction
-
Bushfire protection, construction
-
Maintenance free <750mm
-
Smoke alarm location, covers removed
-
Fuel burning devices
Health & Amenity
-
Ceiling Heights
-
Mechanical ventilation
-
Light & ventilation
-
Bird & vermin proofing
-
Toilet door swing/LOH
-
Wet area finishes
Safe Movement & Access
-
Stair construction
-
Landings at doorway
-
Balustrades height & opening
Energy Efficiency
-
Compliance with approval
-
Lighting
-
Toilet/shower rose/water tank
-
Roof/wall colours
Certificates
-
Surveyors setout
-
Footings
-
Slabs
-
Frames
-
Trusses
-
Termite risk management
-
Smoke alarm installation
-
Glazing - windows
-
Glazing - shower screens
-
Waterproofing - wet areas
-
Mechanical ventilation
-
Fire & sound rated construction
-
Energy efficiency - insulation installation
-
Energy efficient plumbing fixtures
-
Energy efficient lighting 80%
Damp & Weatherproofing
-
Articulation joints
-
Flashing & weepholes
Advertising Signage & Other Class 10b
-
Footings
-
Frame
-
Final
-
Accepted-Work complies, No defects
-
Work approved to proceed.
-
Unacceptable - Re-Inspection Required
-
Work cannot proceed until all the 'X' defect items have been rectified.
-
Inspector's Name & Signature
-
Inspection Date
-
Comments/Advice
-
Disclaimer:
1. Council does not undertake detailed supervision, inspection or testing of building work.
2. This record of Staged inspection records the inspection of those items which were reasonably apparent to inspection at the time of the inspection.
3. This record of Staged inspection does not guarantee the adequacy, completeness or correctness of the work. These matters are the responsibility of the builder.
4. The inspection recorded by the Record of Staged Inspection comprises assessment of the work against the documentation provided in support of the building application. This Record of Staged Inspection does not guarantee the adequacy or correctness of this documentation. These matters are the responsibility of the designer.














