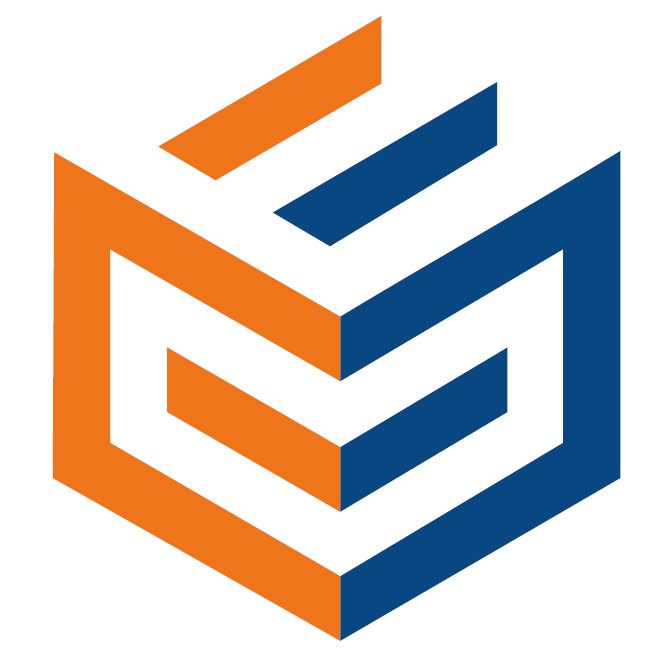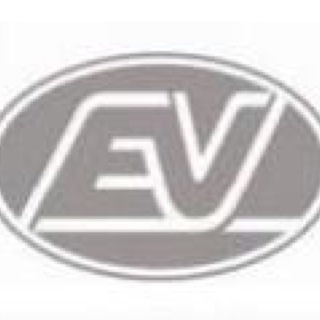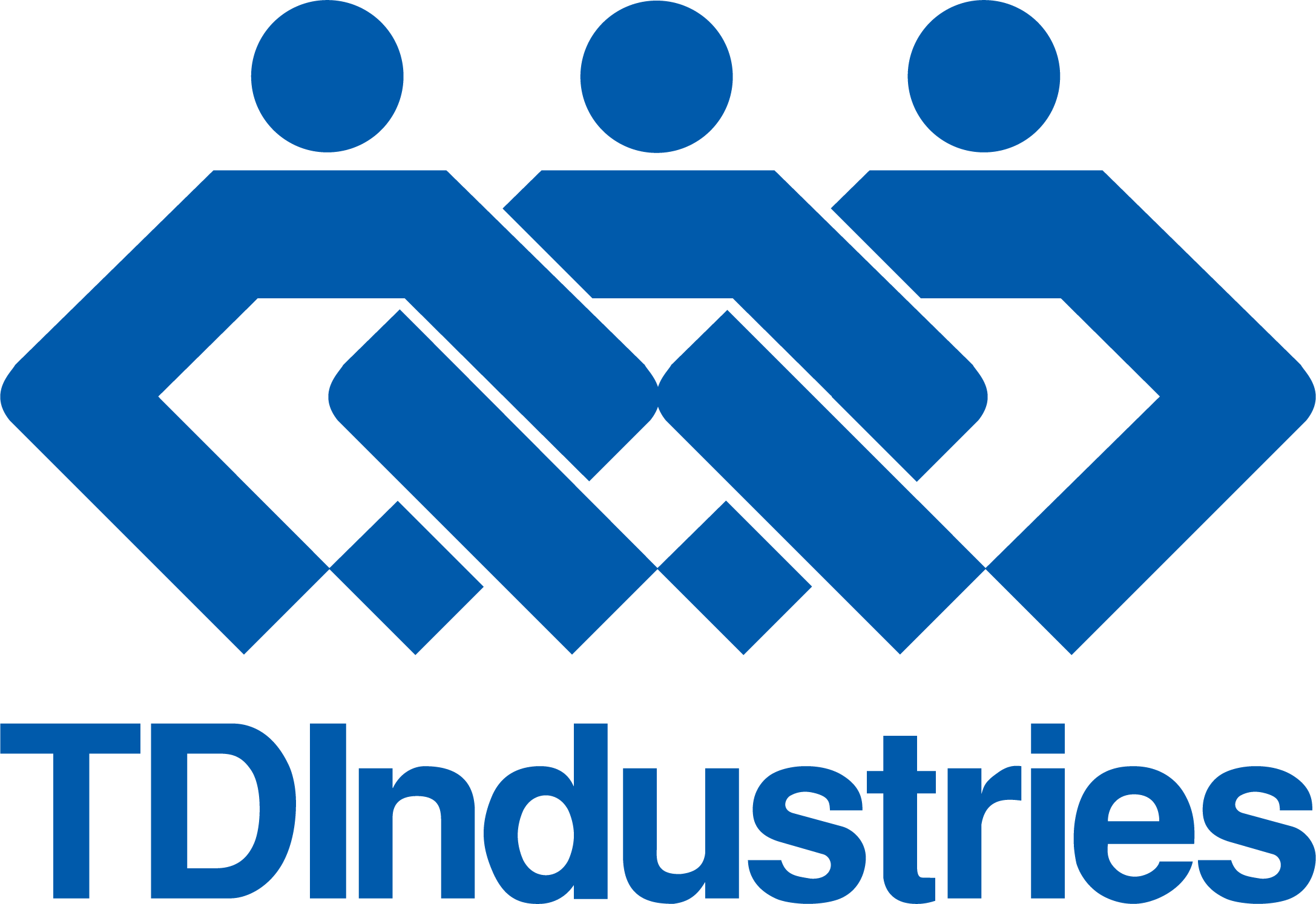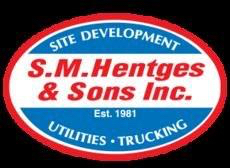Page de titre
-
Name of project
-
Effectué le
-
Préparé par
-
Position
PROJECT INFORMATION
-
Customer Name
-
Costumer type
-
Address:
-
Contact during installation
-
Start installation
INSTALL INFORMATION
-
Type of working site
- Parking
- Pharma
- Industrie
- Production
- Bâtiment publique
- Ecoles, universités
- Agro-alimentaire
- Batiment Admin
- Résidence
- Divers
-
State of working site
-
Type of Works
-
Free areaM²
-
Occupied area M²
-
Substrate
-
Number of floor levels
-
Phases
-
Repairs m²
-
Dept of repairs cm
-
Coves ml
-
Height of coves in cm
-
Number of drains pcs
-
Leght of drains in ml
-
Cracks in M²
-
Silicone joints in M²
-
Number of Joint seals
-
Total lenght of joint seals in ml
-
Marking lines in ml
-
Type of line
-
Width of line
-
Number of pictograms
-
Rampes
-
Number of ramps
-
Total rampes surface in M²
-
Anti-UV treatment
-
Total free area in M²
-
Total occupied area in M²
-
Substrate
-
Number of rooms
-
Type of rooms
- Technical empty room
- Technical Installations room
- Confort design room (Classes, meeting e.t.c.)
-
Number of corridors
-
Type of corridors
-
Walls?
-
Total surface of painting walles in M²
-
Coves in ml
-
Hight of coves in cm
-
Silicon Joints in ml
-
Repairs in M²
-
Dept of repairs in cm
-
Cracks in M²
-
Lines in ml
-
Type of lines
-
Width of lines
-
Number of stairs
-
Number of steps
-
Number of hights (Contre-marches)
-
Lenghts of stairs in ml
-
Repairs
-
Dept of repairs in cm
-
Cracks in M²
-
Coves in ml
-
Walls in M²
-
Number of PMR Access Ramp
-
Total area in M²
-
Anti-UV treatment?
PREPARATION
-
Shot Blasting M²
-
Scarify M²
-
Key chasing m
-
Chasing drains m
-
Jack hammer; substrate M²
-
Diamond grinding M²
-
Scarify / milling with bobcat M²
-
Divers (Comment)
Working site facilities
-
Easy access for unloading materials and deliveries
-
Secure storage area for materials
-
Secure room or container for equipment storage?
-
Forklift truck available ?
-
Illuminated working area?
-
Three-phase electric current 16A / 32A available ?
-
Divers (Comment)
H.S.E. -Hygiene Safety Environment
-
Safety induction for our staff?
-
Waste in charge of EMS ?
-
Dining room, cloakrooms and sanitary facilities for our staff?
-
Working at height ?
-
Work in confined spaces?
-
Divers (Comment)
ADDITIONAL SITE / INSTALLATION INFORMATION / PLANNING
-
Divers (Comment)
-
Photo Gallery
-
Annexes (Click to attach)










