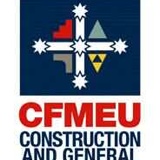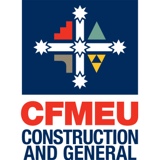Title Page
-
Conducted on
-
Prepared by
-
Location
-
Has a risk assessment and method statement been prepared
-
Check all materials are present and to specification<br>
-
Is brick and blockwork complete and to correct height<br>
-
Has wall plate been fitted and fixed as specification<br>
-
Is structure correct width, length and square<br>
-
Check trusses for correct span and projection<br>
-
Check adequacy of scaffold and/ Trad deck<br>
-
Are trusses in correct position on wall plate<br>
-
Check trusses are secured to wall plate<br>
-
Ensure trusses are braced as specification<br>
-
Ensure works in progress and stored materials are secure<br>
-
Ensure all items are fitted within roof space<br>
-
Check fitting of fascias, soffits, lightening protection, etc.<br>
-
Ensure that all fascia boards are primed both sides<br>
-
Ensure soil, vent and overflow pipes are fitted and correct<br>
-
Ensure all cut ends of timber are treated<br>
-
Check that all ventilation items have been fitted<br>
-
Seek necessary approval of structure prior to covering<br>
-
Ensure that fire barriers and insulation is as specified<br>








![CC assessment class 1& 10 (incl. NCC 2019 Vol 2 DTS [NSW]) CC assessment class 1& 10 (incl. NCC 2019 Vol 2 DTS [NSW])](/media/9fe28b09-2eb6-4714-8137-613cfbdee079)



