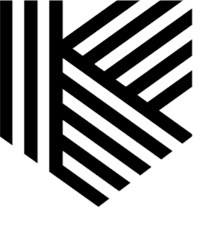Title Page
-
Job number
-
LCX job number
-
Site Address
-
First Line of address
-
Site risk assessment
F157 ECO Technical Monitoring form
-
Completed?
-
Conducted on
-
Insulation work completed by
Pre Installation
-
Clear, up close photograph of the front door to include number or name of property.
-
Photo of loft hatch closed
-
Photo of loft hatch open
-
Various photos showing all angles of the loft space, inc. clear photos of the roof felt.
-
Original insulation depth (photo to be taken)
- 0
- 25mm
- 50mm
- 70mm
- 100mm
- 150mm
-
Ceiling photos to show all parts of underside of loft area – to identify lighting
-
Bathroom and shower photo (include electric shower cord pull location)
-
Photographs of mechanical ventilation present in all wetrooms
-
Photos of pipes in loft
-
Photos of tanks in loft
Mid Installation
-
Photos of installers insulating loft space (minimum 4)
-
Photos of loft insulation rolls in loft
-
Photos of pipes and tanks being insulated
-
Down lighters being installed if applicable
Post Installation
-
Various photos showing all angles of the loft space insulated
-
Photo of loft hatch- draught proofing
-
Evidence of insulated loft hatch
-
Clear photo of measurement of the insulation thickness
-
Photo of insulated pipe work
-
Photo of loft wedges
-
Photo of insulated tank
-
Photo of eave insulation if possible
-
Photo of F rated caps if fitted
-
Photo of Warning notification signs fixed to roof joists
-
Photo of loft declaration ( if applicable )
Sign Off
-
Occupant satisfied that all work has been completed and that the area has been left clean and tidy.
-
Occupants Name
-
Occupants Signature
-
Installation Technicians Name
-
Installation Technicians Signature



















