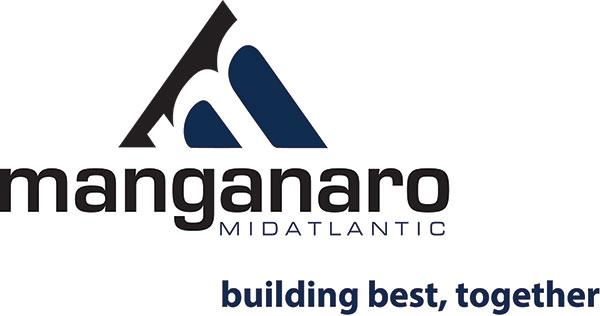Title Page
-
Job Site Name
-
Conducted on
-
Inspected By:
-
Unit/Floor
-
Do you have 18in at unit entry
-
Verified Kitchen Dimensions?
-
Are all ceilings braced?
-
Are control joints framed every 30 ft?
-
Access panels framed properly?
-
Is stagger of prerock wall 12 in?
-
Are rough openings for doors correct?
-
Are welded frames plumb and level?
-
Return wall at tub/shower plumb and square?
-
Soffits in wall and kitchen plumb and square?
-
All blocking installed and at correct height?
-
MEP are not protruding beyond stud plane at cement board?
Fire Rating
-
Caulk/Fire tape complete?
-
Stagger of multilayer prerock correct?
-
Outside layer of prerock is 3/4 or 1in below framed ceiling/ bulkhead?
-
Comments














