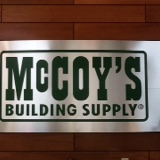Information
-
Document No.
-
Store Number
-
Store Address
-
Enter Date
-
Survey Prepared by
-
Collect Coordinates Location
-
Store Manager's Name
1. Photo of the Front of the Store
-
Insert photo here.
2. Headroom and doorways
-
Do all the following doorways and areas listed below measure at least 80 inches from the floor to the lowest point from the ceiling (ex: pipe, light fixture, etc.)?
If there are no objects (ex: pipe, light fixture, etc.), does the floor to ceiling measure at least 90 inches?
If no, describe the area in detail, enter measurement and insert picture. -
A. Manager's Office
-
B. Administrative Assistant Office
-
C. SIC Office
-
D. Break Room
-
E. Above Lumber Storage Bin
-
F. Above Restroom
-
G. Warehouse Mezzanine
-
H. Warehouse-Below Mezzanine
-
I. Pole Shed Pigeon Racking-Elevated Walking Surface
-
J. List any other area(s) not listed above.
3. Other Egress Components
-
3. Is every door opening at least 28 inches wide? If no, describe location(s) and enter measurement(s) and insert picture.
-
4. Are all exit discharge doors unlocked or can they be opened from the inside? If no, describe the location(s) and insert picture.
-
5. Are all exit routes free of obstacles? If no, describe the location(s), obstacle(s) and insert a picture.
-
6. Is there a handrail for each set of stairs? If no, describe location(s) and insert picture.
-
A. Does each handrail measure between 30 inches and 38 inches from the leading edge of the stair tread? If no, describe area(s), enter measurement(s).
-
7. Does each set of stairs measure equal to or less than 8 inches rise and equal to or greater than 9 inches run? If no, describe the location(s) and enter dimension(s).
-
8. Does each exit discharge door have an exit sign? If no, describe the location(s).
-
9. Is each exit EXIT sign illuminated? If no describe location(s).
-
10. Does each exit discharge door have hardware that requires only one motion to open? If no, describe location(s).
-
11. Are all stand alone building(s) greater than 3000 square feet? If no, describe and insert picture.
-
12. Are there at least two (2) exit discharges (walk doors) in all buildings greater than 3000 square feet?<br>
-
13. Is the sales building equipped with an automatic fire sprinkler system?
-
15. Is the warehouse building equipped with an automatic fire sprinkler system?
-
16. Is the sales building attached to the warehouse building?
-
17. Are all dead-enders less than 20 feet? If no, describe the area, enter measurement and insert picture.
-
Add sketch or hand written notes here if needed.














