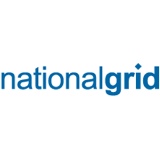Information
-
Document No.
-
Audit Title
-
Client / Site
-
Conducted on
-
Prepared by
-
Location
-
Personnel
Audit Information
-
Transmission Services Gas
UK MDG Transmission Services Gas
Project Health and Safety Inspection Checklist -
To be completed by Project Supervisor or Nominated person weekly from the start of construction work on site. Completed forms are to be kept readily available (preferably on site) for the duration of construction works, after which time shall form part of the CDM Health & Safety file.
-
Contract No:
-
Project Title:
-
Week No.
-
Date
Drainage
-
Any H&S actions identified shall be entered onto Audit/Inspection Action Log and brought to the urgent attention of the appropriate personnel as soon as possible. Contractor/Project Manager to be notified of actions required/taken.
-
S = Satisfactory, U = Unsatisfactory, O = Observation, NA = Not Applicable
-
Has a Risk Assessment been carried out?
-
Has a Method Statement been issued for construction?
-
What reference documents are used (TD/1, P10, PEI/E20)?
-
Have roles and responsibilities been defined?
-
What PPE must personnel wear who are involved in work?
Pipeline Drainage
-
S = Satisfactory, U = Unsatisfactory, O = Observation, NA = Not Applicable
-
How is the requirement for a drain and its location established? What record is made?
-
How are sizes of pre-construction drains determined?<br>a) drainage coefficient<br>b) soil type<br>c) depth<br>d) distance apart<br>e) weather predictions
-
What consultation takes place with the occupier? Are existing drainage schemes taken into account, e.g. depth and gradient? Are future drainage schemes taken into account? Does the occupier approve the design?
-
Has the drainage design been approved by Transco?
-
Are marked up construction drawings returned to the drainage engineer?
-
Are as laid drainage plans produced showing severed drains, new pre-construction drains and ditch lines for all individual land parcels?
-
Has the drainage contractor been approved?
-
Are drainage sub-contractors approved to ADAS or LDCA?
-
Are construction strip maps issued to the foreman? Are drain locations set out by the contractor?
-
Have gaps been left in soil stack for drainage?
-
How is the position of damaged/cut drains recorded?
-
Are drains UPVC coil to BS4560 and twin wall pipe and junctions to BS4962?
-
Who inspects drainage connections?
-
Is all loose soil removed before laying drains or aggregate?
-
Are drains laid on an even, clean trench bottom?
-
Are they coupled with a purpose made coupling?<br>Are the couplings larger than the existing drain?<br>Is the depth of lateral drains recorded?<br>How is the drain laying trencher controlled to give a constant fall? (Laser?)<br>How are third party interfaces and constraints identified?
-
Does TSG inspect drains prior to backfilling?
-
Has the occupier of the land been given the opportunity to inspect the drains prior to backfilling and 24 hours after the drain has been laid?
-
Are drains backfilled to top of subsoil with aggregate?
-
Is the aggregate graded 20-40mm size and has Transco approved it?
-
How are ditches cleared to reduce sediment loading?
-
Have drainage ditches and watercourses been flumed?
-
How is muddy water dealt with when digging a trench?
AGI or PRS Drainage
-
S = Satisfactory, U = Unsatisfactory, O = Observation, NA = Not Applicable
-
Are site arrangement drawings, including all drainage details available on site and controlled by the QA system?
-
Are the construction drawings showing all new or modification works available and verified current issue and controlled by the QA system?
-
Does the design documentation include details of flow rates and there affect on the existing system?
-
Has the location of all site drainage systems been proven<br>A) Storm Water Sewer?<br>B) Foul Water Sewer?<br>C) Combined Sewer?<br>D) Soakaways<br>E) Cesspits.<br>
-
Has the point of exit from the site been established?
-
Is the method of flow stop identified and briefed out to all site staff at induction?
-
What methodology is used to mitigate muddy / silt laden water from excavations and or spoil heaps entering the storm or combined sewer / drainage system. <br>Is this documented and briefed out?
-
What controls are in place to validate position, line and level of the new / modified drainage works
-
Drainage pipe bedding material, correct spec, depth, compaction etc.?
-
Drainage pipe assembly, are methods detailed, actual assembly checked?
-
Has a pressure / leakage test been carried out prior to connection to sites existing system. Evidence of documentation
-
If applicable , do all manholes have applicable points of access and egress, i.e. ladders, hand rails, ,belay points for safety lines, fall arrest
-
Has the connection point been examined and verified as sound?<br>Has the connection point been examined and verified as sound?<br>By who? <br>Evidence of examination required.<br>
-
Are concrete test cubes taken for each pore?<br>Evidence of crush tests to establish cure strengths? <br>Records of batch and crush tests?<br>
-
Where storm water exits direct to a ditch or open water course, verify termination of drain in head wall.
-
At head wall is a one way device fitted?<br>Has its operation been verified?
-
Has the type of drain, its direction of flow and point of site egress, marked as per National Grid Environmental Management System requirements
-
Has the spill kit type and amount of provision been accessed to ensure that it is still pertinent to the site at completion of works
Signature
-
Auditor's Signature
-
Project Manager's Signature
-
Date














