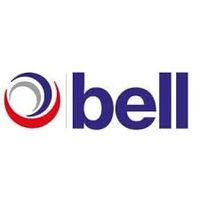Title Page
Details
-
Client
-
Who?
-
Conducted on
-
Prepared by
-
Name of Competent Person
-
Survey Type
-
First Line of Address
-
Front Elevation Photo
-
Location
-
Project
EWI Inspection Report
Brief History
-
Date EWI Installed
-
Installation Company
-
Guarantee Number
-
Specify Product Installed
-
Findings
-
Conclusion
Mid & Post Install Inspection
Enabling Works
-
Have all enabling works and defects identified in PIBI been completed/rectified
-
Has the roofline been extended or is a suitable system to be installed to protect the top of the EWI
-
Are the soffits and fascias suitable for protecting the top of the EWI
-
Have all overflows and pipework been extended as necessary
Mid Install Elevation Photos
-
Minimum 3-5 Photos of Each Elevation Required
-
What elevations exist?
- Front
- Rear
- Left from front
- Right from front
- Extension Elevation
- Other elevations
- N/A
-
Front Elevation Photo
-
Rear Elevation Photo
-
Left Side Elevation Photo
-
Right Side Elevation Photo
-
Extension Elevation Photos
-
What Elevation?
-
Specified Elevation Photo
Substrate
-
Minimum 3-5 Photos of Each Elevation Required
-
The substrate is suitable for the EWI system
-
Why Not?
-
Subprimer is applied
EWI and Render Below DPC
-
Minimum 3-5 Photos of Each Question Required
-
Setting out the area below DPC and mark up a line
-
Apply water stop and dry sand on the area below DPC
-
Cut XPS boards to size, apply water stop and dry sand on the required sides
-
Install the XPS boards
-
Apply render below DPC
Rockwool Installation
-
Minimum 3-5 Photos of Each Question Required
-
Base track is installed as per the spec using a laser or spirit level to achieve a straight line. Plastic spacers are installed at every joint in between each length
-
Clip on bead is installed on the base track prior to boarding
-
First course is installed and mechanically fixed in order to support the weight of the next corses while the adhesive is still wet
-
The clip on bead mesh is adhered to the Rockwool using the adhesive and it is levelled using a string line, laser or spirit level
-
Rockwool boards are installed using string lines and spirit levels to achieve a straight finish. Notched or dot and dab system is used depending on the substrate. Specify in comments
-
Mechanical fixings are installed as per the specifications and the required pattern is followed
-
Have any boiler flues been extended and angled to ensure condensation drains correctly
-
Have any electric cables been hidden behind the insulation been tested by a qualified electrician and certified that they will perform effectively and a strike plate fitted
-
Have window cills been extended so that they over sail the facade system by manufacturers specified depth
-
Have mechanical extract ventilation fans had the ducts extended and angled as required
Render Installation
-
Minimum 3-5 Photos of Each Question Required
-
Protection is installed on all required areas (floor, windows, doors, sills, flashings, downpipes, etc.)
-
Beads are installed using spirit levels and basecoat to achieve a straight and square finish. Reveals and window heads require more attention. These should be fully adhered to the required areas
-
Stress patches are installed at the required measurements and on all week points (corners of windows and doors, etc.)
-
Mesh coat is applied using notch trowels, straight edges and spatulas as a minimum requirement. This process will help achieve a straight finish, free of bumps and undesired marks. The mesh must be situated into the top one third of the basecoat to avoid cracking. More layers of mesh with basecoat in between can be installed in needed areas. Minimum 100mm overlap on all edges is required
-
Mechanical fixings through mesh are installed following the specifications and required pattern. A patch of mesh with required measurements is installed on top of each fixing using basecoat
-
Second coat is applied and levelled using spatulas and/or straight edges
-
Primer is applied once the basecoat is fully cured using a roller and paint brush
-
Top coat is applied from top to bottom stopping only onto beads and edges to avoid lines in the finished product.
Post Install Elevation Photos
-
Minimum 3-5 Photos of Each Elevation Required
-
What elevations exist?
- Front
- Rear
- Left from front
- Right from front
- Extension Elevation
- Other elevations
- N/A
-
Front Elevation Photo
-
Rear Elevation Photo
-
Left Side Elevation Photo
-
Right Side Elevation Photo
-
Extension Elevation Photos
-
What Elevation?
-
Specified Elevation Photo
Ventilation
-
Minimum 3-5 Photos of Each Question Required
-
Is there sufficient underfloor ventilation (if suspended floor)
-
Underfloor ventilation duct to be installed (attach multiple photos)
-
Have all measures been undertaken to ensure the property is adequately ventilated
Sign Off
Customer Declaration
-
Is the resident satisfied with the completed works
-
Resident Signature
Installation Sign off
-
Please confirm that the installation is compliant
-
Competent Person Signature and Full name














