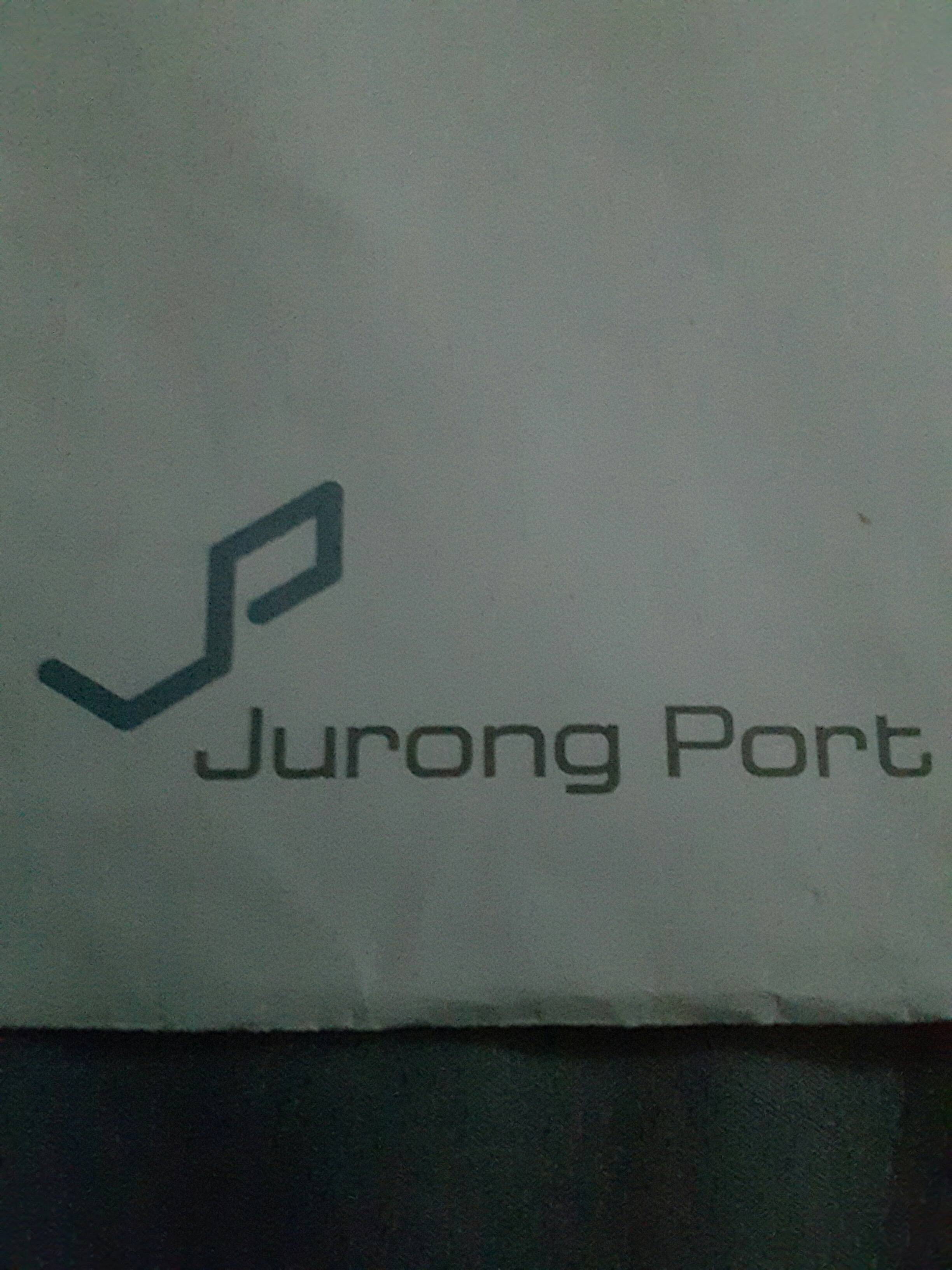Information
-
Inspection Location
-
Conducted on
-
Prepared by
-
Personnel
Part 1: Exit/ Fire Doors
-
Are there any exit doors?
-
Is the emergency exit clear from obstruction?
-
Can the exit door be opened in emergencies?
Part 2: Staircases
-
Are there any staircases?
-
Are the staircases landings clear from any obstruction and combustible material?
-
Below emergency staircase landings are free from illegal storage of materials?
Part 3: Corridors/Passageways
-
Is the clearance for internal passageway at least 1.5m wide?
-
Are the corridors and the passageways clear from obstruction?
Part 4: Fire Extinguishers
-
Are the Extinguishers placed appropriately and prominently below 1.5m?
-
Are the Extinguishers clear from obstruction?
Part 5: Hosereels
-
Are they free from obstruction and illegal storage?
Part 6: Exit signs
-
Is the exit sign visible and illuminated?
Part 7: Manual Call Point
-
Are they free from obstruction?
Part 8: Fire Detectors
-
Type of detectors
-
Is the detector head free from obstruction?
-
Is there a clearance space of 500 mm below the sprinkler head?
Part 9: Hydrant
-
Is the hydrant free from obstruction 1m around it?
Part 10: Fire hazards
-
Flammable/ explosive/ combustible substances put in proper places?
-
Is there vertical storage of goods up to the ceiling height?
-
Electrical risers, telephone risers and electrical switchboard compartments free from storage?
-
Is the fire engine accessway free from obstruction?
Part 11: Means of Escape
-
Is primary lighting provided to all internal and external escape routes?
Part 12: Travel Distance
-
Is the travel distance between remote corner to means of escape less than 25m?
Part 13: Other fire safety issues
-
Include other fire safety related issues here.
-
Fire Hazard
Part 14: Recommendations / Others
-
Place all recommendations within this section and label either urgent or non - urgent.
-
Area of improvement
Part 15: Signature of Area IC
-
Representative of Area I/C









