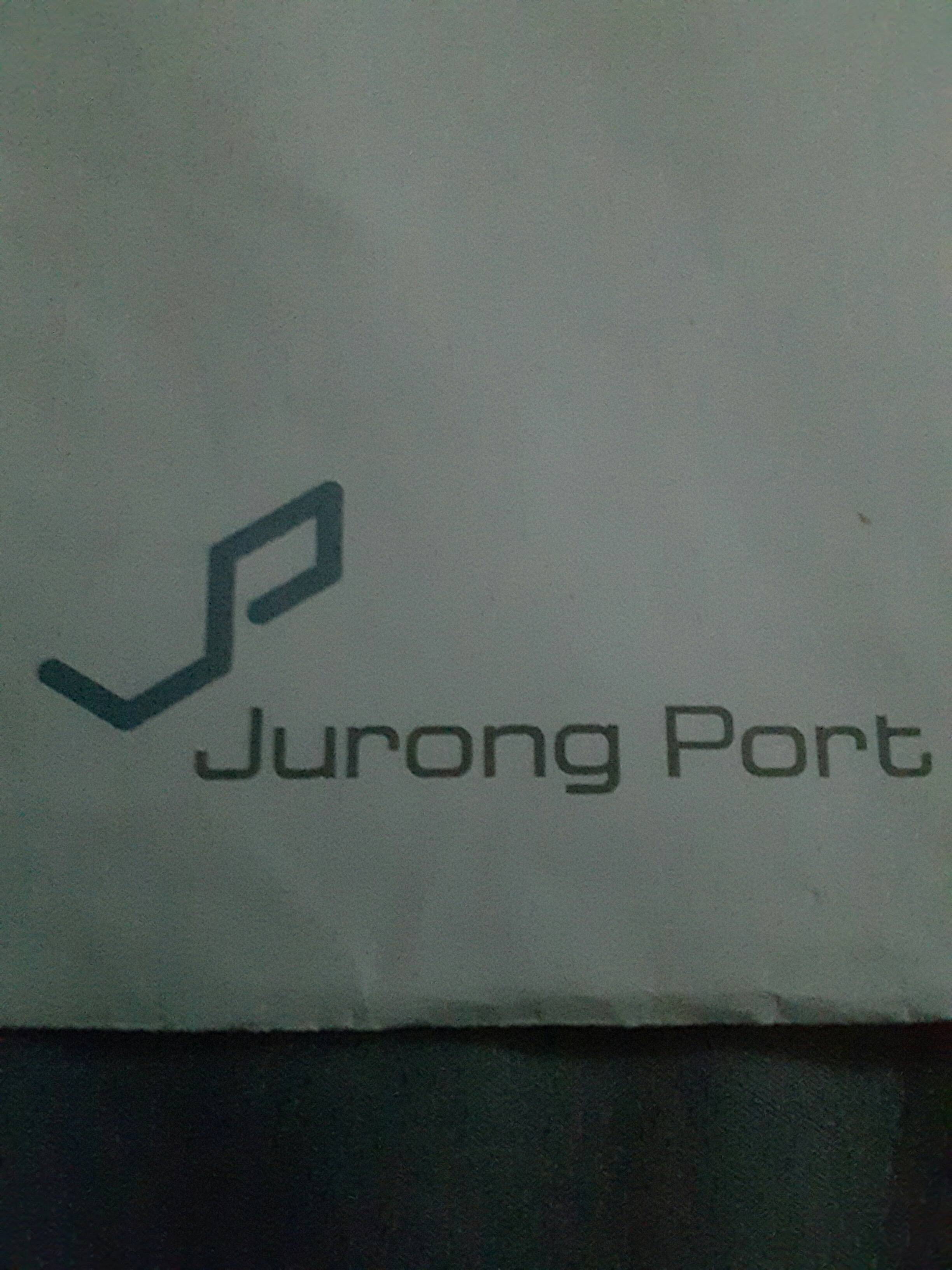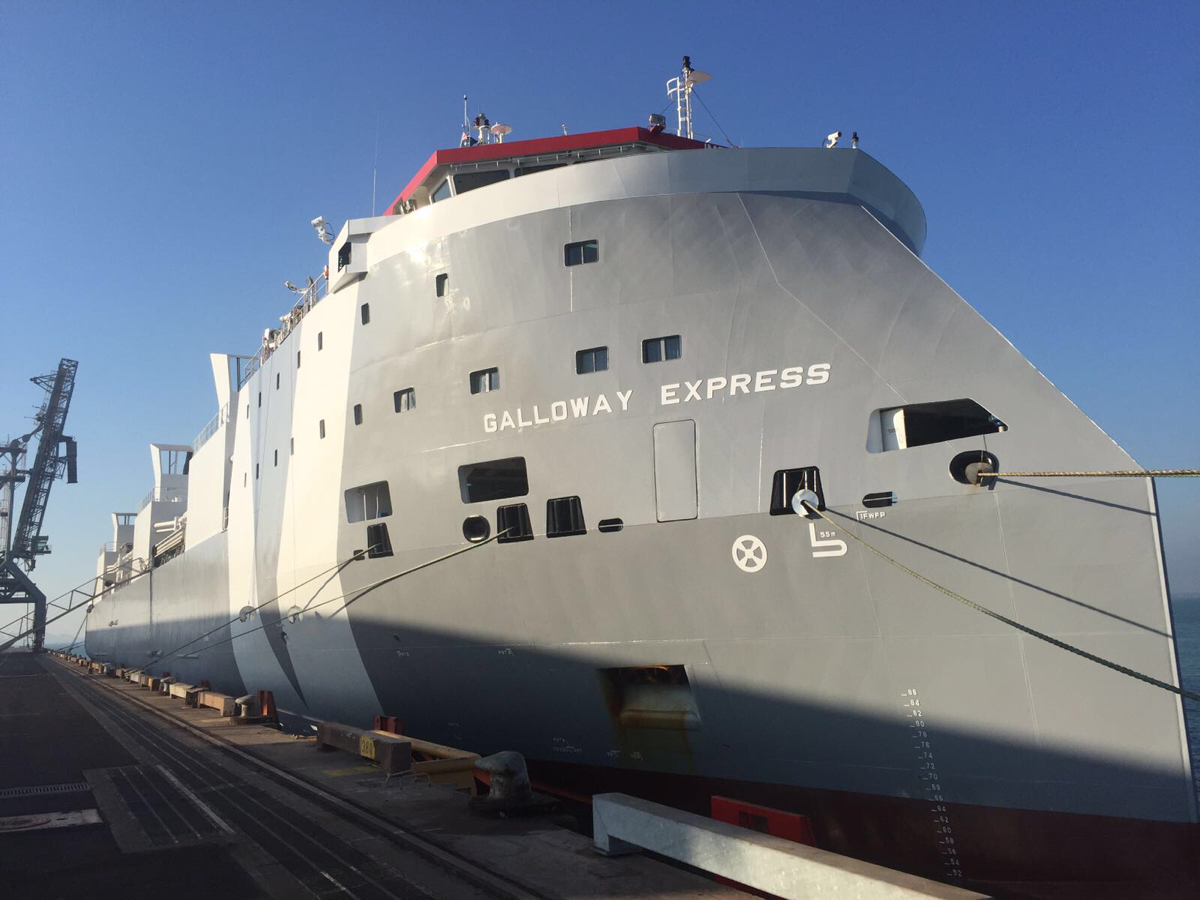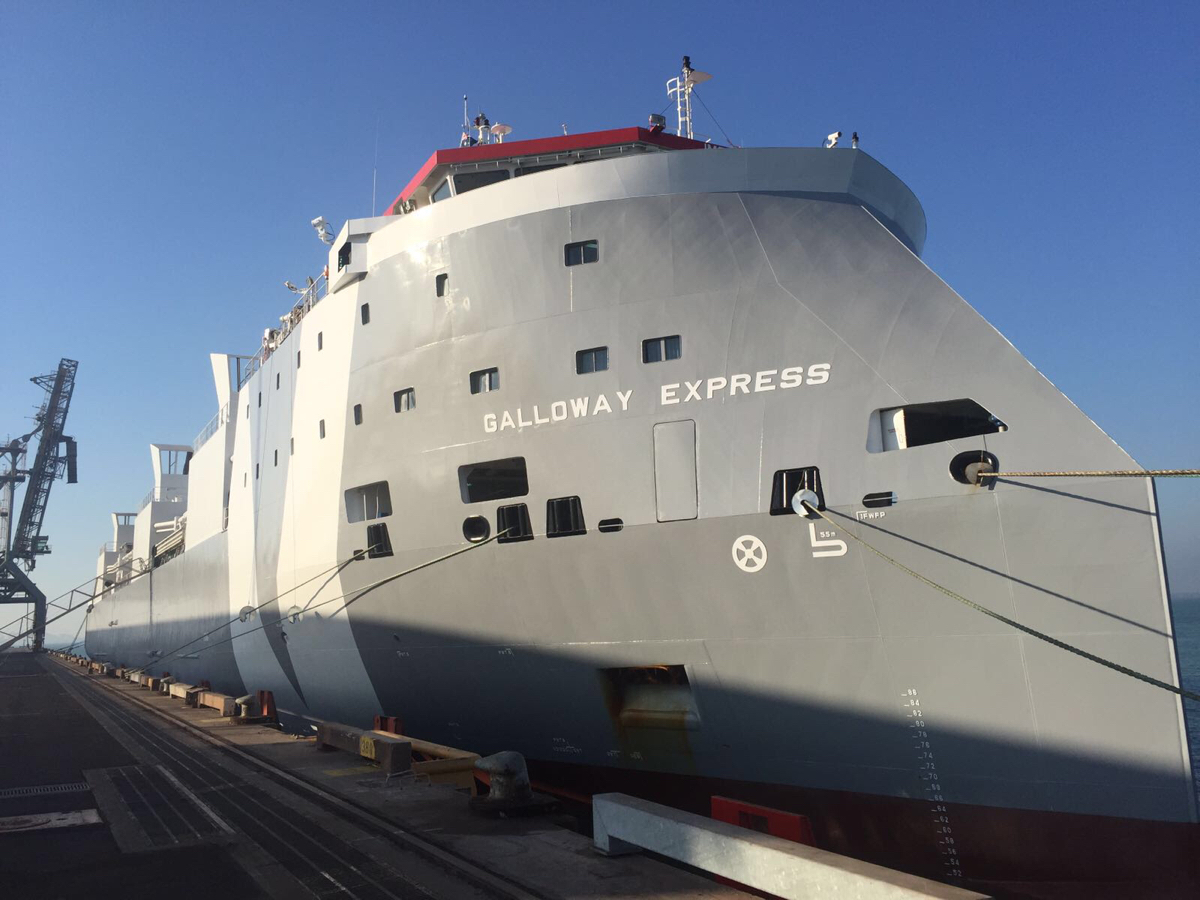Information
-
FSC/API-
-
Arson Prevention Inspection
-
Client / Site
-
Conducted on
-
Prepared by
-
Location
-
Personnel
Part 1: Exit/ Fire Doors
-
Are there procedures in place to control any smoking materials, e.g. Cigarettes, matches or lighters?
-
Are there procedures in place to monitor any cooking processes?
-
Are there procedures in place to monitor the use of any electrical, gas or oil fired heaters in the assessment area?
-
If there are any flammable products e.g. cleaning and decorating products, petrol, white spirit, methylated spirit, alcohol, cooking oils or disposable lighters within the assessment area, are they stored correctly?
-
Are there procedures in place to control the use of any portable lighting equipment?
Part 2: Staircases
-
Are the Staircases for landings clear from any obstruction and combustible material?
Part 3: Corridors/Passageways
-
If there any flammable liquids stored in plastic containers are they stored correctly within the assessment area?
-
Are all people who are unfamiliar with the premises, e.g. agency or temporary staff, guests, visitiors (including visiting medical or social care staff) contractors in the assessment area, made aware of the fire safety procedures for the area.
-
Are there present, shut off valves for piped Oxygen/Medical Gas Supplies within the assessment area? If yes are any such valves marked or labeled to identify as to which area they control?
-
Are there procedures in place in regards the evacuation of any people who are not able to leave the premises quickly (but do not require assistance), e.g. patients or visitors who are elderly or with limited disabilities and parents with children?
-
Are there procedures in place to ensure that any patients who are unable to escape unaided (young children, babies, the elderly, physically disabled people (in particular people with mobility impairment) are evacuated safely in the event of a fire alarm activation.
-
If there are present, any flammable gases e.g. Liquefied petroleum gas (LPG) including aerosol canisters within they assessment area, are they stored correctly?
Part 4: Fire Extinguishers
-
Are the Extinguishers placed appropriately and prominently?
-
Are the Extinguishers clear from obstruction?
-
Are the extinguishers below 1.5m height
Part 5: Hosereels
-
Are the hosereels working (shooting distance min 6m)?
-
Is the nozzle and hoses in working order?
-
Are they free from obstruction?
-
Is the control valve working?
Part 6: Exit signs
-
Is the exit sign visible?
-
Is the exit sign illuminated?
-
Is the exit directional sign adequate?
Part 7: Manual Call Point
-
Are they free from obstruction?
-
Is the alarm maintained?
-
Is it located 1.4 m above the floor?
Part 8: Heat/Smoke Detector
-
Are they free from obstruction?
-
Is there a clearance space of 500 mm below the detector?
Part 9: Sprinklers
-
Is the sprinkler head free from obstruction?
Part 10: Hydrant
-
Is the hydrant free from obstruction?
-
Is the pit cover free from obstruction?
Part 11: Fire hazards
-
Are there flammable/ explosive/ combustible substances?
-
Is there vertical storage of goods up to the ceiling height?
-
Is the fire engine accessway free from obstruction?
-
Boundary fence/wall free from obstruction and storage?
Part 12: Means of Escape
-
Is escape lighting provided to cover the following areas? Each exit door, intersections in corridors, outside each final exit and external escape routes, emergency escape signs , stairways so that flight receives adequate light, changes in floor levels, windowless rooms and toilet accommodation exceeding 8m2, fire fighting equipment, fire alarm call points, equipment that would need to be shut down in an emergency, lifts, areas greater than 60m2?
-
Is escape lighting installed?
-
Is primary lighting provided to all internal and external escape routes?
-
Large Premises: is escape lighting provided within the following spaces: External routes to a place of safety?
Part 13: Others
-
Is the travel distance between remote corner to means of escape less than 25m (one-way)?
-
Is the travel distance between remote corner to means of escape less than 60m (two-way)?
Part 14: Containment - Compartmentation
-
Is the building adequately sub-divided with fire-resisting construction into compartments and sub-compartments, to inhibit the spread of fire within it?
-
Can the fire alarm be clearly heard throughout the building?
-
Is the fire alarm visual and audible?
Part 15: Recommendations / Action Plan
-
Place all recommendations within this section and label either urgent or non - urgent.
Part 16: Review Date
-
Date of review:
Part 17: Signature of Area IC
-
Representative of Area I/C
-
WSH Personnel











