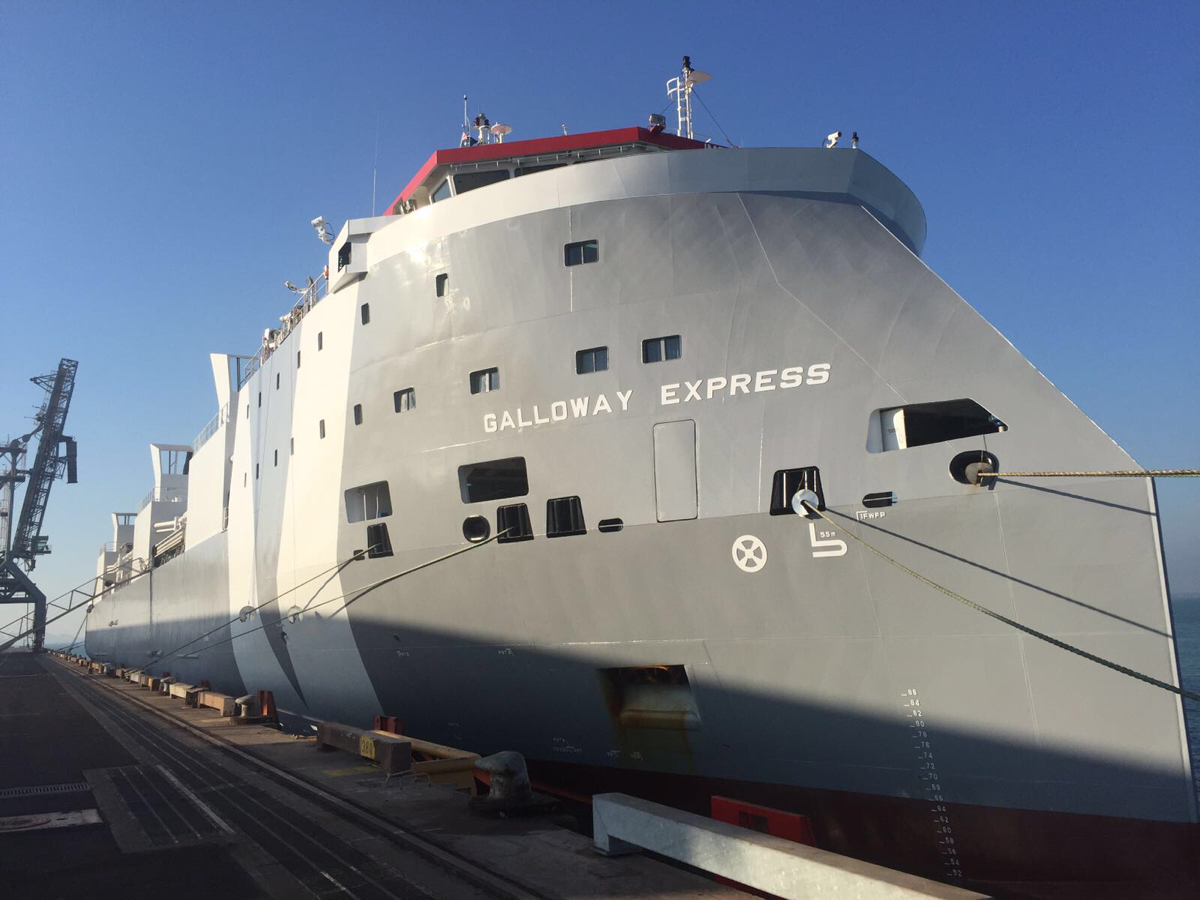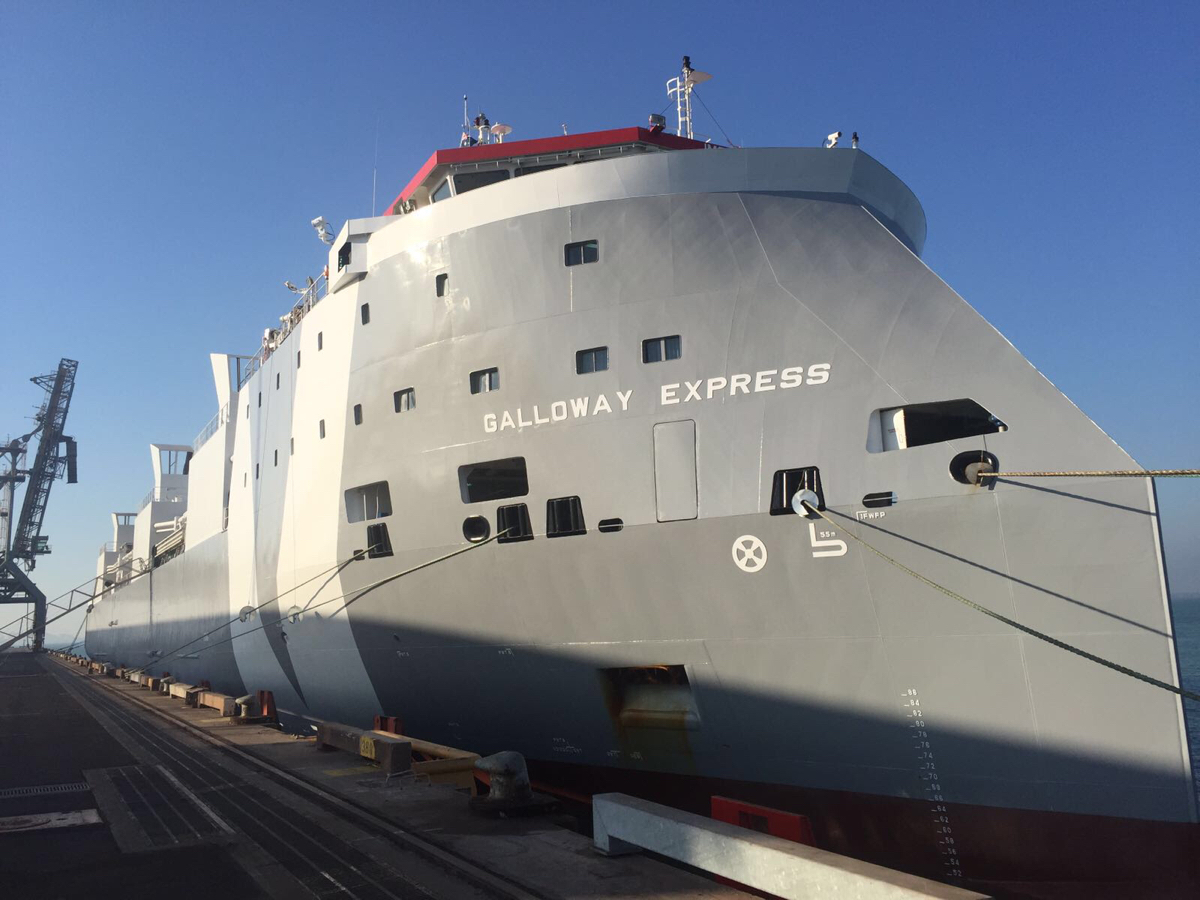Information
-
FSC/API-
-
Arson Prevention Inspection
-
Client / Site
-
Conducted on
-
Prepared by
-
Location
-
Personnel
Part 1: Exit/ Fire Doors
-
Does the fire rated exit door swing in direction of egress?
-
Is the fire rated door fitted with door closer?
-
Is the fire rated exit door in closed position?
-
Is the emergency exit clear from obstruction?
Part 2: Staircases
-
Are the Staircases for landings clear from any obstruction and combustible material?
-
Emergency staircase landings are free from illegal storage of materials?
Part 3: Corridors/Passageways
-
Is the clearance for internal passageway at least 1.5m wide?
-
Is the clearance between aisles/shelves at least 1.0m wide?
-
Are the corridors and the passageways clear from obstruction?
Part 4: Fire Extinguishers
-
Are the Extinguishers placed appropriately and prominently?
-
Are the Extinguishers clear from obstruction?
-
Are the extinguishers below 1.5m height
-
Is the fire extinguisher pressure gauge within green range and locking pin in place?
Part 5: Hosereels
-
Are the hosereels working (shooting distance min 6m)? (Require technician assistance)
-
Is the nozzle and hoses in working order?
-
Are they free from obstruction and illegal storage?
-
Is the control valve working? (Require technician assistance)
Part 6: Exit signs
-
Is the exit sign visible?
-
Is the exit sign illuminated?
-
Is the exit directional sign adequate?
Part 7: Manual Call Point
-
Are they free from obstruction?
-
Is the alarm maintained?
-
Is it located 1.4 m above the floor?
Part 8: Heat/Smoke Detector
-
Are they free from obstruction?
-
Is there a clearance space of 500 mm below the detector?
Part 9: Sprinklers
-
Is the sprinkler head free from obstruction?
Part 10: Hydrant
-
Is the hydrant free from obstruction?
-
Is the pit cover free from obstruction?
Part 11: Fire hazards
-
Are there flammable/ explosive/ combustible substances?
-
Is there vertical storage of goods up to the ceiling height?
-
Is the fire engine accessway free from obstruction?
-
Boundary fence/wall free from obstruction and storage?
Part 12: Means of Escape
-
Is escape lighting installed?
-
Is primary lighting provided to all internal and external escape routes?
Part 13: Others
-
Is the travel distance between remote corner to means of escape less than 25m (one-way)?
-
Is the travel distance between remote corner to means of escape less than 60m (two-way)?
Part 14: Containment - Compartmentation
-
Is the building adequately sub-divided with fire-resisting construction into compartments and sub-compartments, to inhibit the spread of fire within it?
Part 15: Recommendations / Action Plan
-
Place all recommendations within this section and label either urgent or non - urgent.
Part 16: Review Date
-
Date of review:
Part 17: Signature of Area IC
-
Representative of Area I/C
-
Facilities Management Rep
-
WSH Personnel










