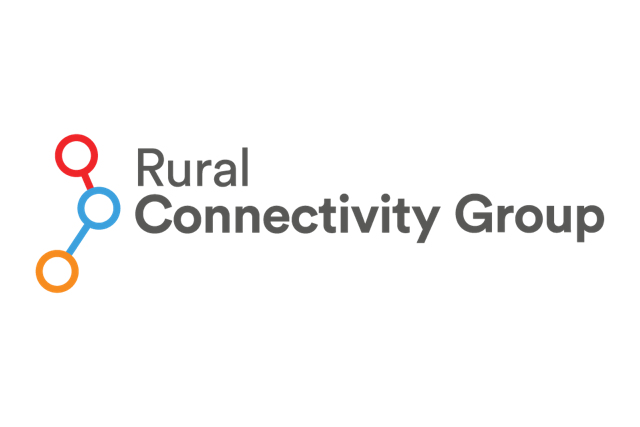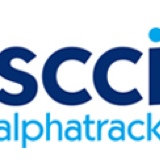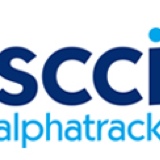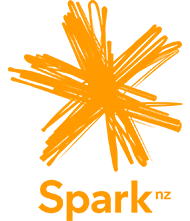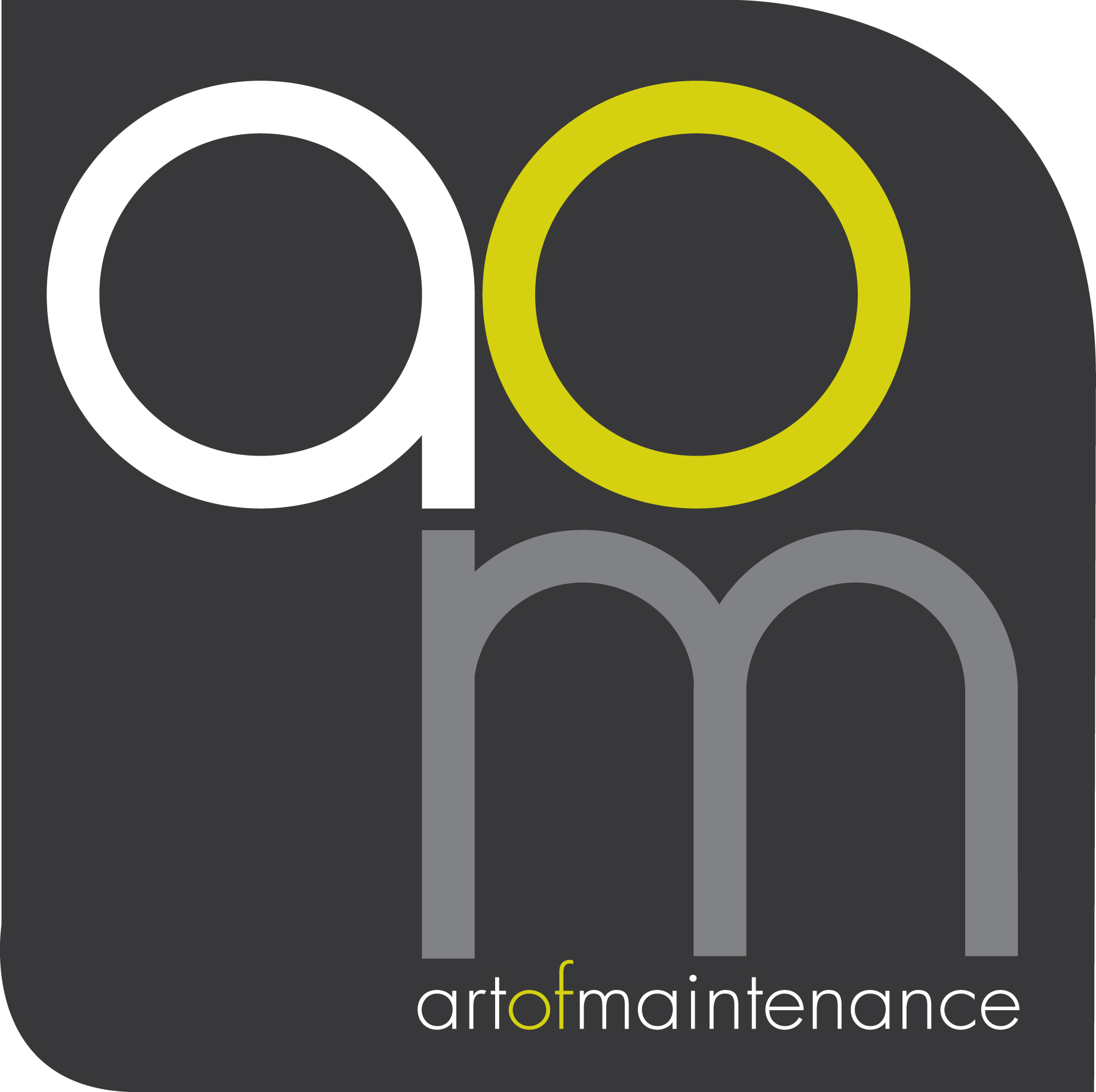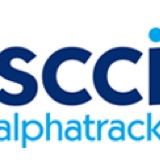Information
-
Document No.
-
Audit Title
-
Client / Site
-
Conducted on
-
Prepared by
-
Location
-
Personnel
-
Inspection Requirements: A written inspection of work places is required by legislation
Responsibility: Health & safety committee duty, supported and signed by management
Frequency: An inspection is required at a minimum of once per month
Scope: All or part of the work place, to ensure fully inspected on annual basis
Support: Refer to this form, and Work Place Committee Guide, pages 19-22
A. GENERAL INTERIOR (Applies to most work environments)
Documentation
-
Part II of the Canada Labour Code is posted and easily accessible to employees
-
Shaw’s Health and Safety Policy posted and easily accessible to employees<br><br>
-
List of first aid providers including contact details is posted<br>
-
The MSDS binder up to date (all sheets created within the past 3 years)<br>
-
Minutes from last H&S Committee meeting sent to Safety Services to post on Shaw Central<br>
-
Near Miss Reports are completed and maintained<br><br>
-
Incident Investigations are completed and maintained <br><br>
Exits and Entrances
-
Exit doors are free from any locks or fastenings that could restrict escape<br>
-
Routes, signs, and doors are clearly marked and lit<br><br>
-
Exits are free from obstructions<br>
-
Automatic doors are working properly<br>
-
Combustible material is kept out of exit areas<br><br>
-
Entrance mats are in good condition, flat, and clean<br><br>
-
Exterior of exit doors are free of snow and ice accumulation<br><br>
-
No compressed gas canisters/ cylinders are stored within 1m of an exit<br><br>
Stairways
-
Stairs, stairwells, and landings are kept clear, unobstructed, and free of combustible materials<br><br>
-
Stairways are adequately lit<br><br>
-
Steps, treads, surfaces, and handrails are in good condition<br>
Kitchen
-
Cleaning and maintenance program for bottled water dispensers and/or water filtration systems<br>as instructed by the manufacturer or accepted industry practice (check for presence of<br>maintenance tags with dates and initials)<br>
-
All lunch room garbage cans must be equipped with a lid, unless stored in a cupboard<br><br>
-
All appliance are Shaw approved (Fridge, microwave, coffee maker)<br><br>
Lighting
-
Walking and working areas are adequately lit<br><br>
-
Light fixture protective lenses are in place, clean and in good condition<br>
-
Lighting levels are sufficient for the work being performed<br><br>
-
Windows that provide natural lighting are clean<br>
-
The emergency lighting system is checked once a month<br><br>
-
The emergency lighting system checked annually under simulated power failure or electrical<br>fault conditions<br>
Ventilation
-
Air filters appear to be clean (if observable)<br><br>
-
Diffusers and returns unobstructed<br><br>
Temperature and Humidity
-
Temperature is maintained at comfortable level, approximately 20 – 24C (68 – 75 F)
-
Humidity is maintained at 30 – 60 percent (approximate)
-
Heaters are not permitted near combustible material
-
Ventilation systems, dehumidifiers and humidifiers are cleaned and maintained
Floors
-
Floors are clean, dry, and free from debris, and clutter<br>
-
Signs are posted where floors are wet
-
Surfaces are free from slip hazards (water, ice, snow, oil, grease)
-
Surfaces are free from trip hazards (electrical cords, broken floor tiles, torn carpet)
First-aid Kits
-
First-aid kits located within reasonable proximity (within 2 floors) and identified by sign
-
Supplies are consistent with the required inventory
-
Name and contact details of trained first aid attendants listed on or near kit
-
Eyewash stations are located in designated areas and wash solution within expiry date
-
Eyewash stations and emergency showers are maintained in a clean and sanitary condition
-
Eyewash stations and emergency showers are tested for functionality at least monthly (if a<br>plumbed system, test by allowing water to run for at least 2 minutes)
Fire Protection
-
Emergency procedures posted at locations accessible to every employee and on each floor of<br>the building
-
Fire extinguishers are mounted, visible and unobstructed in designated location<br>- Verify the locking pin is intact and the tamper seal is unbroken<br>- Examine for obvious physical damage, corrosion, leakage, or clogged nozzle<br>- Confirm the pressure gauge is in the green<br>- Check to confirm last professional service date on extinguisher tag is within 12 months<br>- Initial and date the tag to document monthly inspection<br>- Operating instructions/ decals on extinguishers face outward<br>- Fire extinguishers are not stored on the floor
-
Fire doors are self-closing, closed, in good repair, and free from obstruction
-
Fire alarm pull stations and panels are well marked and accessible
-
Fire drill is conducted at minimum once per year
-
Ceiling Sprinkler heads unobstructed
-
Ceiling tiles in place free of cracks or water damage
-
Fire Protection devices are operational (detectors)
Stacking And Storage
-
Shelves/racks are sturdy and suitable for the weight of the product stored
-
Shelves/racks are in good condition (no sharp, splintered, or rough corners)
-
Shelves/racks are properly secured to wall or ground
-
Heavier products are stored on lower shelves (at or near waist level)
-
Materials are stored securely on shelves (to prevent falling objects)
-
File cabinets drawers don’t open into aisles, drawers not left open/unattended
Noise
-
Equipment generating excessive noise is isolated from general work areas
-
Hearing protection is available in designated areas
-
Areas where hearing protection required are clearly marked with appropriate signage
Electrical
-
Electrical equipment is locked and tagged out when repair or maintenance is required
-
Sufficient lock and tags are in stock and in use
-
No flammable or combustible materials are stored within electrical rooms/ vaults
-
No material is stored or located within a 1 m radius of electrical panels
Hazardous Materials (i.e. chemicals)
-
Containers with controlled products are labeled (according to WHMIS requirements)
-
Controlled products are used and stored as per MSDS instructions
-
MSDS are obtained, accessible to employees and dated within that last 3 years
-
All areas in which hazardous materials are stored/ located have appropriate signage
-
Hazardous materials are stored at least 100 mm (10 cm) above floor level
-
Flooring material of areas in which hazardous materials are stored are impermeable (i.e. not<br>made of wood, etc.)
-
All containers of flammable and combustible liquids are kept closed when not in use
-
All flammable and combustible liquids are stored within fire-rated (yellow) cabinets or on<br>secondary containment (i.e. spill pallets)
-
No propane canisters/ cylinders are stored inside of buildings
Tools & Equipment
-
Tools and equipment are in good working order
-
Defective tools and equipment are tagged out for repair/replacement and have been taken out<br>of service
-
Guards are installed for machinery with moving, rotating, charged or hot parts. Pinch-points<br>are clearly identified/ labeled.
-
No home-made or modified tools/ equipment are available for use
Confined Spaces
-
All confined spaces are clearly identified and access restricted
-
Confined Space Entry Permits are completed and maintained at site
-
Gas monitor calibration records maintained at site
B. LOCATION SPECIFIC
Desks
-
Desks allow freedom of knee/leg movement
-
Work surfaces are large enough to hold work materials
Computer Monitors
-
Monitor heights can be adjusted to suit individual worker
-
Monitors are positioned to be free of glare and shadows
Chairs
-
Chairs have a stable base (5 wheels or casters)
-
Chairs swivel and have adjustable backrest and seat
Environment
-
Adjustable task lights are available for use over source documents
-
Window blinds are available to block out sunlight (glare)
Warehouse
-
The overhead shipping door is operating properly
-
The emergency stop operates correctly
-
The sensing edge reverses the door upon contact with an object
-
Dock edges are clearly visible (i.e. painted yellow)
-
Materials are stored at least 18 inches below fire sprinkler heads
-
Pallets are limited to a stack height of 6 feet
-
Forklifts are equipped with:<br>- working front horn<br>- rear back-up alarm<br>- portable fire extinguisher
-
Forklift daily inspection checklist completed and signed
-
Forklift recharging station checked for cleanliness and:<br>- acid-resistant gloves<br>- goggles/ face shield<br>- acid-resistant apron<br>- fire extinguisher<br>- acid-neutralizing agent/ acid spill-kit<br>combustible materials stored at least 1.5 m away
-
Power Pallet Jack is equipped with a working horn
-
All ladders being stored must be secured to the wall or placed horizontally
-
All ladders that have been identified as defective must be tagged and taken out of service
-
All portable ladders display the CSA certification label
Building Exterior
-
If accessible, is the roof free of trip hazards
-
Unsafe areas are cordoned off (construction)
-
Sidewalks are free of debris, and sanded if slippery
-
Outdoor stairs are free and clear of water and snow
-
Parking or smoking is not permitted near air intake systems
Parking Lot
-
The parking lot surface is free of large potholes
-
Parking blocks are in place to prevent vehicles from contacting electrical outlets
-
Parking lot lighting is sufficien
-
Appropriate signage (i.e. wheelchair parking)
-
Vehicles parked in appropriate locations
-
Quarterly Vehicle Inspections Completed
Antenna Compound
-
Gates are locked (where applicable)
-
Warning signs are posted
-
Antennas secured from unauthorized access
-
Notes
-
Refer to all sections above where “No” was indicated
-
Identify recommendations for each
-
Complete the Health & Safety Inspection Report to include follow-up details and date of completion
-
Inspection Date/Time
-
Location
-
Department/Area Covered
-
Inspection Completed By
-
Findings of Inspection (Observed Issues & Recommendations)
-
H&S Committee Employee Chair
-
H&S Committee Employer Chair
-
Management (Senior Leadership)
-
Note: Return document with action
taken/planned to H&S Committee within 30
days of inspection. All inspections must be
keep for a minimum of 3 years






