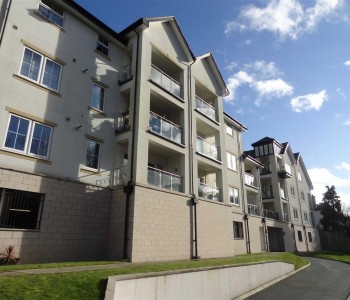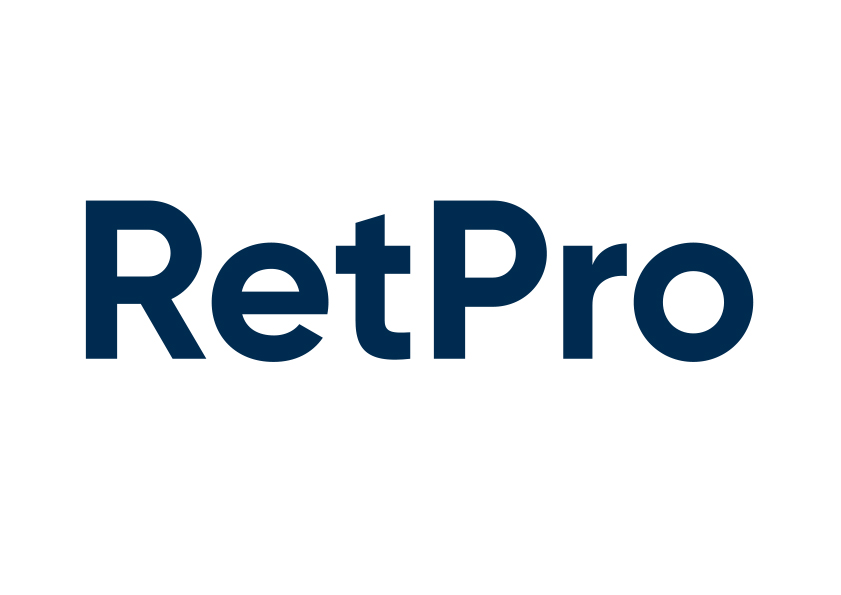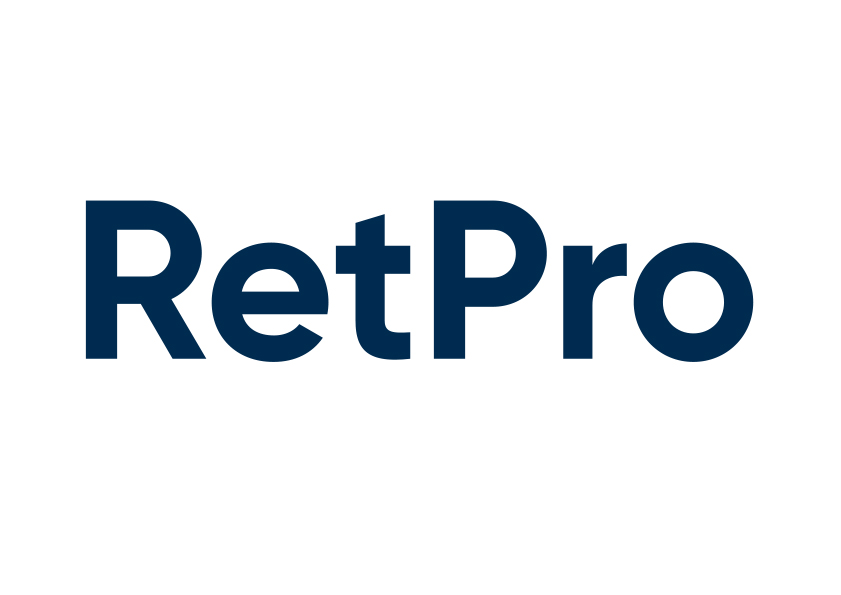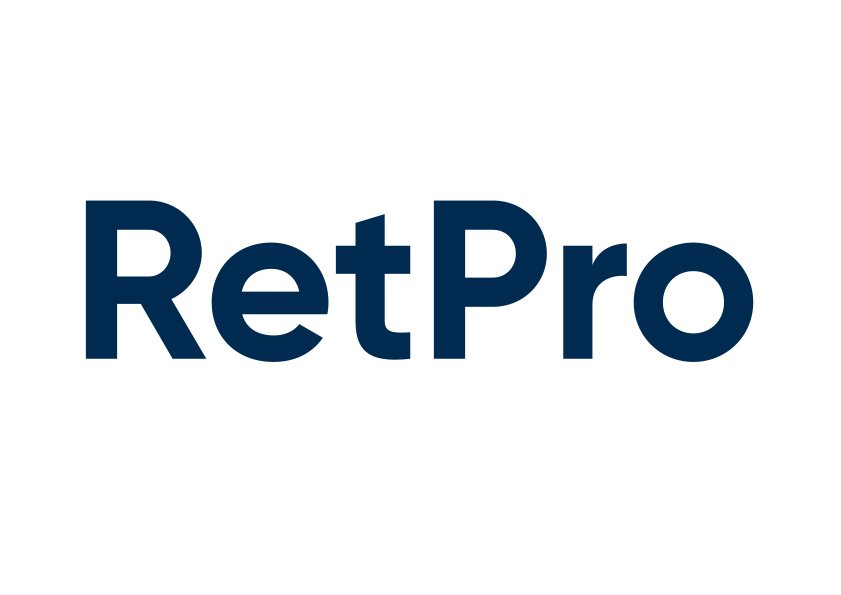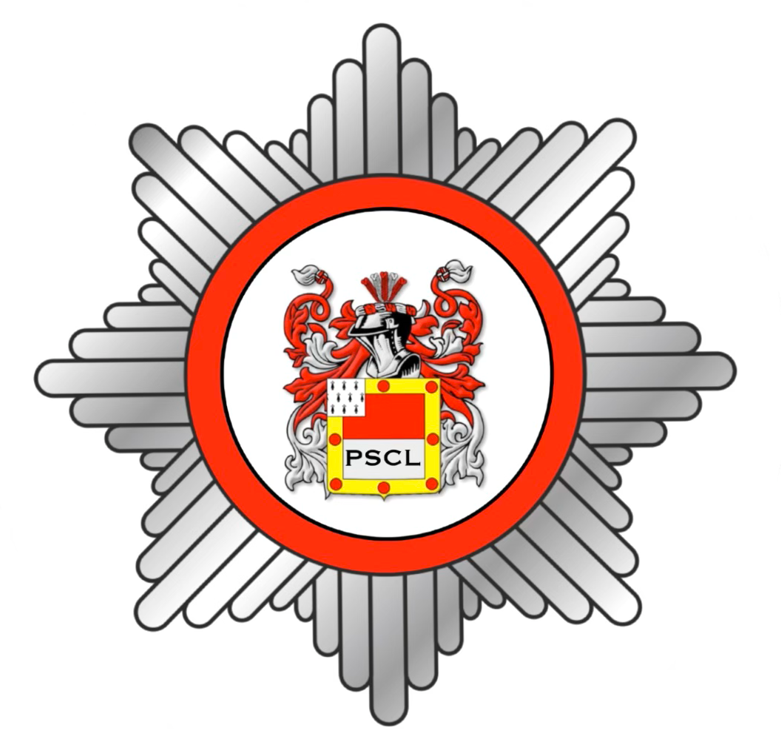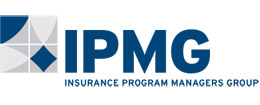Title Page
-
Audit Title
-
Enter "Monthly Safety Review" and month eg, June above
-
Client / Site
-
Enter "Plas Derwen, Llangollen" above
-
Location
-
Geolocation
-
Conducted on
-
Prepared by
-
Previous audit checked for follow up actions ?
Car Park
-
Main car park area free from obstructions or debris
-
Fire log up to date (weekly testing)
-
Picture of fire log
-
Fire doors operating correctly ?
-
Fire door intumescent strip intact ?
-
Fire door gaps no larger than 3mm
-
Fire signage exit route signage adequate
-
Fire door signage adequate
-
Fire doors locked
-
Identify lighting by adjacency to parking bay or block and cupboard use
-
General Lighting Operational
-
Emergency lighting operational ?
-
Fire extinguishers in place ?
-
Any other issues identified ?
Block
- Block
-
Block
-
Emergency lighting test duration (3 hour tests should be completed sequentially on rotation, check last audit for block due)
-
Stairwell lighting is numbered from the top floor down, floor lighting (behind fire doors is numbered left to right)
-
Emergency lights indicated are not working
- 1
- 2
- 3
- 4
- 5
- 6
- 7
- 8
- 9
- 10
- 11
- 12
- 13
- 14
- 15
- 16
- 17
- 18
- 19
- 20
- All OK
-
General lighting indicated is not working
- 1
- 2
- 3
- 4
- 5
- 6
- 7
- 8
- 9
- 10
- 11
- 12
- 13
- 14
- 15
- 16
- 17
- 18
- 19
- 20
- All OK
-
Communal areas free from combustible material
-
Lift operation OK
Floor number
-
Floor number
-
Fire doors operating correctly and gaps of appropriate size
-
Fire doors should close without assistance and gap around edges should be no more than 4mm intumescent seal should be intact
-
Smoke vent operating ?
-
The following lights are not working
Lighting to each floor is numbered clockwise from doorway -
Emergency Lighting
- 1
- 2
- 3
- 4
- 5
- 6
- 7
- 8
- 9
- 10
- 11
- 12
- 13
- 14
- 15
- 16
- 17
- 18
- 19
- 20
- All OK
-
Lighting
- 1
- 2
- 3
- 4
- 5
- 6
- 7
- 8
- 9
- 10
- 11
- 12
- 13
- 14
- 15
- 16
- 17
- 18
- 19
- 20
- All OK
-
Service cupboards free from rubbish
Sign off
-
All information contained was correct at the time of inspection
-
Add signature
Information
-
Emergency Lighting
All lighting is numbered from top floor down
Block A
2 (emergency only), 3, 5, first floor foyer 1, 7, 9, ground floor foyer 1, 11, 13, 14 (emergency only)
Block B
3, second floor foyer, 5, 7, first floor foyer 1, 8, 9, 10, 11, ground floor foyer 1, ground floor foyer 3, 13, 15, 16, 17
Block C
All fittings are numbered, emergency lights are:- 4, 6, first floor foyer, 8, 10, ground floor foyer 1, ground floor foyer 3, 12, 14, 15.
