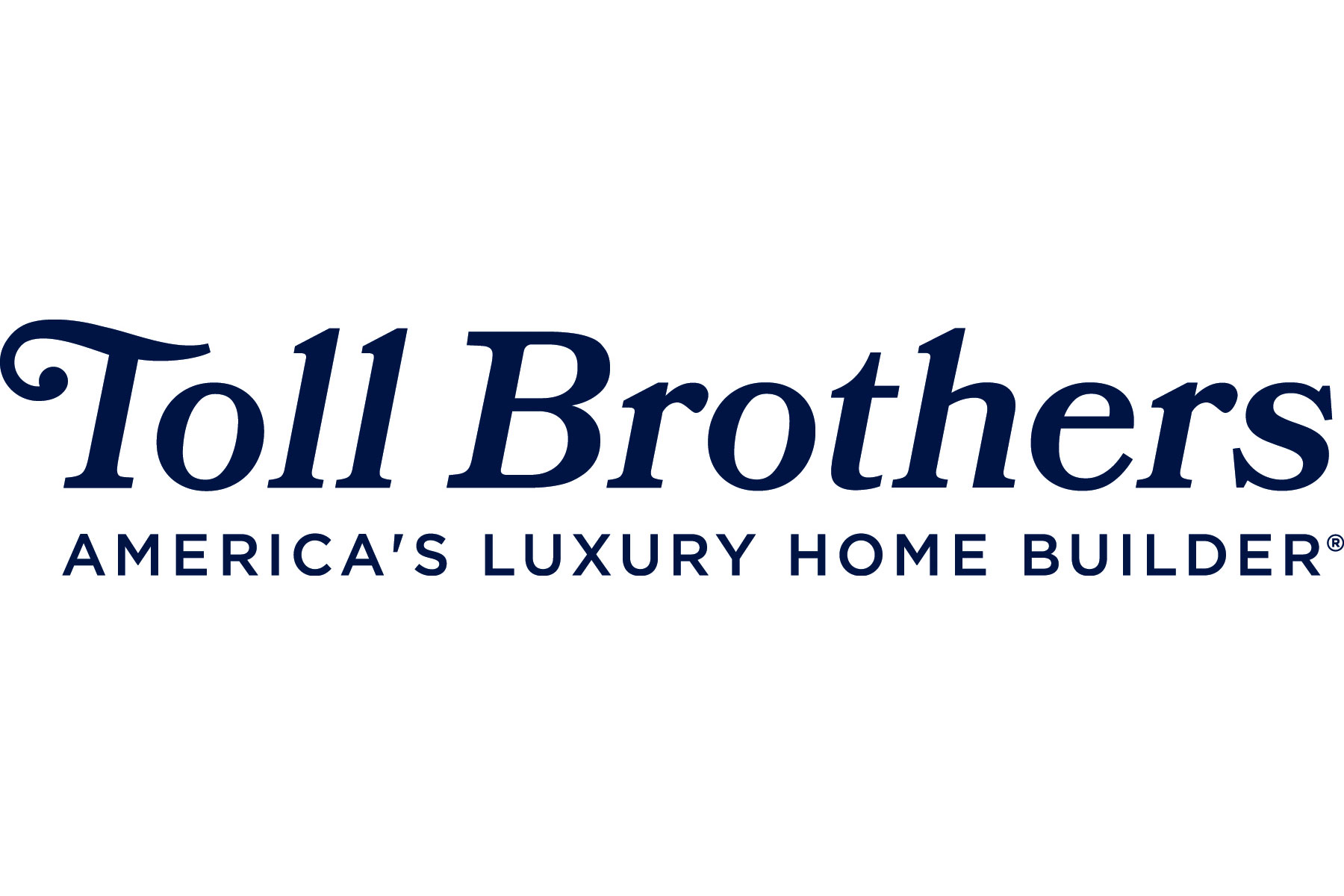Title Page
-
Site conducted
-
Lot Number
-
Conducted on
-
Prepared by
-
Location
Checklist
Framing – Structural Steel
-
All columns, I-beams, and accessories installed per engineering details.
-
Columns set plumb with no visible damage.
-
Columns directly supported by a structural footing.
-
Columns are fastened at top and bottom.
-
Steel columns meet minimum load criteria for the application.
-
Bolts or powder-actuated fasteners used to attach sill plates to steel I-beams.
-
Non-compressible material used to shim I-beams.
Framing – Floor System
-
Floor joists/trusses/beams layout installed per engineering details.
-
Permanent bracing installed in open-web floor trusses.
-
Joists/trusses/beams are free of damage.
-
No holes drilled through structural floor components that impact structural integrity of the floor system. Refer to component manufacturer guidelines.
-
Joists/trusses/beams meet minimum bearing requirements.
-
Adequate stiffeners installed to provide lateral support at hanger locations.
-
Correct hangers installed in floor system and fastened per manufacturer installation specifications.
-
Point load and squash blocking installed per engineering details. Squash blocks installed to full depth/width of the top plate.
-
Cross blocking or solid blocking installed per detail.
-
Subfloor sheathing installed per manufacturer specification, gapped appropriately with no visible signs of damage or deterioration.
-
Flooring system is level with no significant high or low spots.
Framing – General Framing
-
Anchor bolts and hold-down hardware installed per local code structural engineering details.
-
Exterior sheathing panels correctly spaced and fastened per manufacturer installation and code requirements.
-
Shear wall assemblies correctly braced and fastened per engineering details.
-
Horizontal structural members such as beams, headers, lintels, etc are sized, installed, and secured per engineering details.
-
All loads transfer to foundation through structural assemblies installed per engineering details.
-
Adjoining walls, wall panels and top plates are plumb, square, straight, and fastened per engineering details.
-
All untreated lumber is protected from direct contact with masonry and concrete.
-
Half walls are properly tied into floor system.
-
Firestop capping and sealing at tops of interior chases and other inter-floor penetrations installed per code requirements. Proper spacing maintained between combustible materials and fireplaces.
-
Blocking installed at cabinet, handrail, tub and shower locations, etc. where required.
-
Window and door rough openings correctly sized, plumb, square and level.
-
Structural wall component alterations or damage impacting structural integrity are adequately repaired and certified by the EOR.
-
Knee walls, pony walls, half walls etc. adjoining conditioned spaces are designed and built as six-sided assemblies.
-
Stairs and landings installed per architectural and engineering details.
-
Fire separation wall assemblies installed per design, code and manufacturer specifications.
-
Solid soffits installed where required by local fire code.
-
Horizontal surfaces of architectural features have sufficient slope for drainage incorporated at frame prior to cladding or application of finish.
-
Portal frame wall has 4 square washers installed with anchor bolts and top plate is nailed to LVL or header.
-
Tighten all anchor bolts throughout home and make sure they are in the center of bottom plate.
-
Verify all wall panel partitions have strapping on top plate, also verify studs have nailing 8” on center from bottom plate to top plate.
-
Check all point loads are strapped per framing structure highlighted page on plans.
-
Concealed insulation has T-ply and fire blocking is installed on chases with fire foam. (6 sides of cavities)
-
Frame in all chases required for air ducts or plumbing throughout home.
-
Check on plans if all tray ceiling is framed at correct location and secured with H2.5 clip or blocking.
-
Check all headers at window and door openings to confirm fully nailed/visible.
-
Check all window and door openings have correct amount of king studs per code table or engineer letter referring the amount.
-
Check all hangers are fully nailed with the correct specified nails this includes floor joist.
-
Repair any broken studs or sheeting throughout home.
-
Check all bracing for trusses are installed and T braces are nailed per specification.
-
Verify all exterior weather barrier items have been installed correctly and repairs made is warranted.
-
All Structural options purchased have been verified as installed correctly in the home
Framing – Roof Structure
-
All structural roof members and systems are free of damage or have engineer-certified repair details.
-
Correct hangers installed in roof system and fastened per manufacturer installations specifications.
-
All bearing points of structural roof system secured with specified uplift hardware.
-
Permanent truss/rafter bracing such as lateral bracing, T-bracing, piggyback bracing, etc. installed per engineering details.
-
Gable end bracing installed per engineering details.
-
Blocking installed under bearing ends of over-framed trusses and rafters.
-
Proper space maintained between roof sheathing panels per local code requirements and manufacturer specifications. Panel edges adequately supported and panels are damage free.
-
Multi-ply structural roof members installed, adequately supported and fastened per engineering details.
-
Roof system trusses, rafters, beams, struts, and purlins are installed per engineering details.
Sign Off
-
Completed by (Name, Signature & Sign Date)














