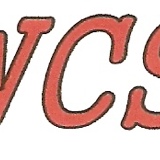Information
-
Document No.
-
Audit Title
-
Client / Site
-
Conducted on
-
Prepared by
-
Location
-
Personnel
-
Principal Contractor.
-
All actions from previous inspection report completed.
1. Principal Contractor Procedures
-
1.1 The Construction Phase Health & Safety Plan on site and reviewed by CDM-C?
-
1.2 Site inductions carried out and a fully CSCS carded work force?
-
1.3 All Sub-Contractors Method Statements held on site and approved by the PC?
2. Statutory notices displayed
-
2.1 F 10 displayed?
-
2.2 Valid insurance certificates displayed?
-
2.3 P C Organisation chart displayed?
-
2.4 H & S Policy statement displayed?
-
2.5 Emergency arrangements First Aid displayed?
-
2.6 Emergency arrangements Fire displayed?
-
2.7 Site Rules displayed?
-
2.8 Site Traffic Plan displayed and reflects site conditions ?
3. Office/Canteen/Drying room & toilet facilities
-
3.1 Office provided in good condition and clean?
-
3.2 Canteen provided in good condition clean and adequate for numbers on site?
-
3.3 Clearly marked potable (drinking) water is available in the canteen?
-
3.4 Running Hot and Cold (Warm) water is available?
-
3.5 Adequate means for boiling water and heating food are provided in the canteen?
-
3.6 Adequate numbers of tables and chairs with back support are provided?
-
3.7 Toilet facilities provided in good condition clean and adequate for numbers on site?
4. Site Requirements
-
4.1 Traffic plan and pedestrian segregation established?
-
4.2 First aid facilities including eye wash?
-
4.3 Fire plan established including alarms?
-
4.4 Site security established?
-
4.5 Site material storage established?
-
4.6 Site Good Order/House keeping?
-
4.7 Use of PPE.
5. Plant & Equipment/Tools/Machinery
-
5.1 Plant & Machinery.
-
5.2 Fork Lift Truck.
-
5.3 Lifting operations.
-
5.4 General tools.
6. Work at height.
-
6.1 Scaffolding.
-
6.2 Internal fall protection.
-
6.3 Ladders & Hop Ups.
-
6.4 Roof Work.
7. Excavations.
-
7.1 Excavations < 1.2m including edge protection.
-
7.2 Excavations 1.2m > including edge protection & inspections/controls.
-
7.3 Confined spaces including permits & controls.
8. Other
-
8.1 Other.
-
8.2 Other.
-
8.3 Other.
9. Summary
-
Safety Advisor
-
As site manager I confirm that a copy of this report has been given to me and that corrective actions have been taken or will be taken to rectify those items identified.
-
Site Manager
-
As site manager I confirm that all actions highlighted within this report have been completed.
-
6.5 Site Manager to sign and date once all actions completed.














