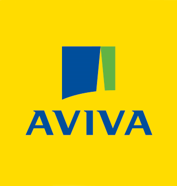Title Page
-
Date
-
Completed by
-
Location
-
To view our Loss Prevention Standard that supports this checklist, please view the following link : https://broker.aviva.co.uk/documents/view/aviva_office_fit_outs_lps.pdf
Office Fit Outs Checklist
-
1. Have risk assessments and method statements (RAMS) been completed and agreed in advance of works being undertaken?
-
2. Are risk assessments reviewed at regular intervals?
-
3. Has a Site-specific Fire Safety Plan been prepared and is this regularly reviewed?
-
4. Have insurers been informed of planned works and any impairments to fire protection systems?
-
5. Where impairments to fire protection systems are required, have appropriate precautions been taken and arrangements made to ensure systems are not impaired for longer than necessary?
-
6. If work involves multi floor projects, such as work on consecutive floors and installation of accommodation staircases, have insurers been informed, additional control measures agreed and are these being complied with?
-
7. Are regular site inspections undertaken to maintain fire safety and ensure compliance with insurer’s requirements?
-
8. Are fire marshals/supervisors fully conversant with fire safety measures, insurer’s requirements and are these enforced?
-
9. Do contractors receive training on site-specific hazards and the required control measures by way of induction/toolbox talks?
-
10. Are fire marshal duties clearly defined including procedures for raising an alarm and evacuation procedures?
-
11. Do work areas provide an automatic fire detection and alarm system including within defined high-risk areas, in accordance with building/insurer requirements (coverage, operation and cause and effect), and/or are the required number of fire marshals provided both during and outside working hours?
-
12. Where the property is designed to be sprinkler protected, are contractor’s offices, welfare facilities and stores (including storage of building materials) within a sprinkler protected area?
-
13. Where the property is designed to be sprinkler protected, is sprinkler protection to any atria maintained, or a 1-hour fire rated wall installed to the internal perimeter (accommodation side) of atria glazing?
-
14. Where sprinkler protection is maintained, are all ceiling tiles of suspended ceilings in place?
-
15. Is combustible material storage restricted to the amount required for 1-day’s work?
-
16. Are combustible materials fully wrapped with flexible flame retardant (LPS 1207) protective coverings and stored away from perimeter glazing?
-
17. Are all protective coverings flame retardant and clearly marked stating conformity to LPS 1207?
-
18. Are perimeter glazed walls internally lined with full height flame retardant protective coverings conforming to LPS 1207?
-
19. Are metal bins provided and used for storage and removal of waste?
-
20. Is waste removed from work areas on a daily basis and not allowed to be stored within work areas outside working hours?
-
21. Has sufficient provision been made for removal of waste from work areas and disposal from the premises?
-
22. Are riser fire doors kept closed/locked at all times other than when work within risers is being conducted?
-
23. Are fire doors kept closed, and fire doors/curtains/shutters with automatic closures kept clear of obstruction and not tied back, wedged or propped open?
-
24. Have penetrations in compartment walls, floors and ceilings been fire stopped at the earliest opportunity?
-
25. Are designated escape routes free from obstruction and clearly signed?
-
26. Are areas outside the work area such as those under the landlord’s control kept clear?
-
27. Is an Aviva (or equivalent) hot work permit management system in operation and used whenever hot work is undertaken?
Sign Off
-
Additional Comments
-
Completed by (Name and Signature)














