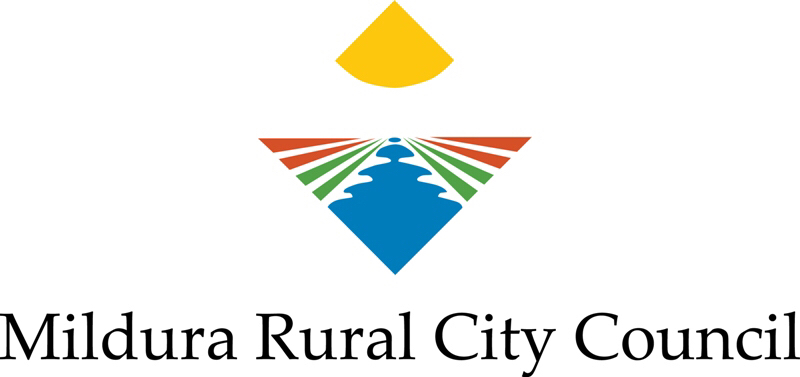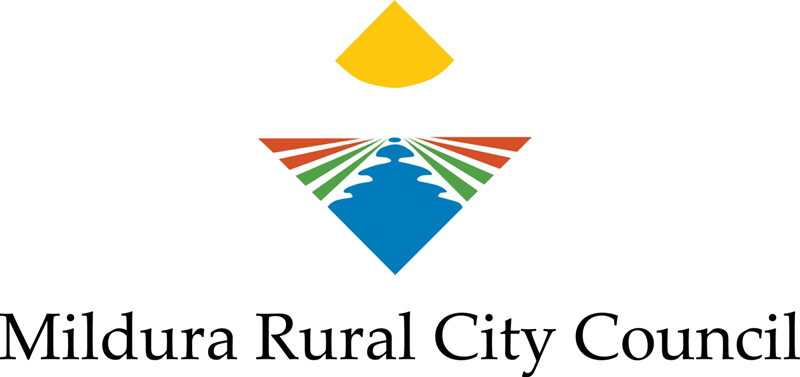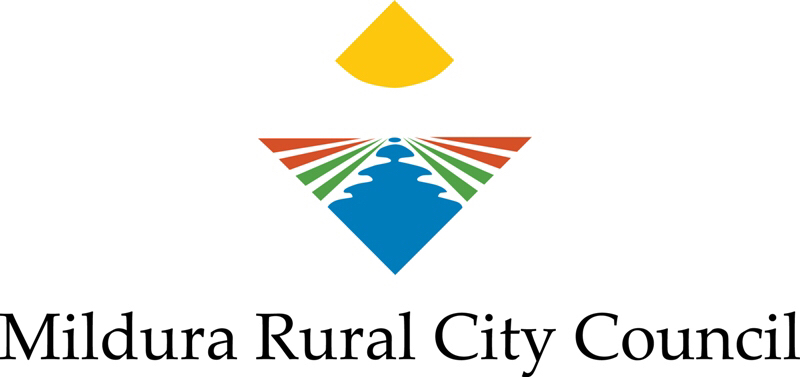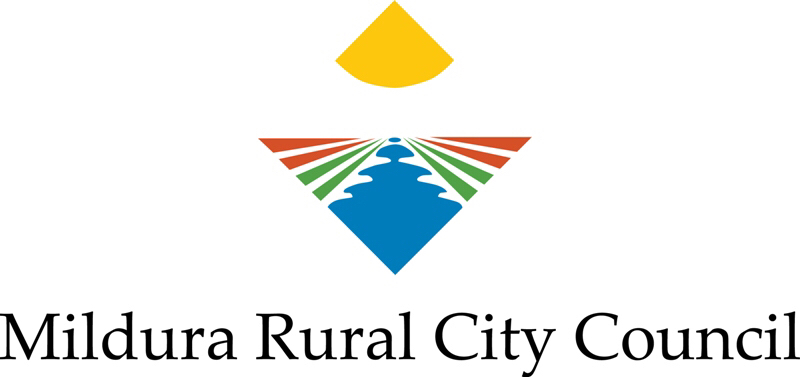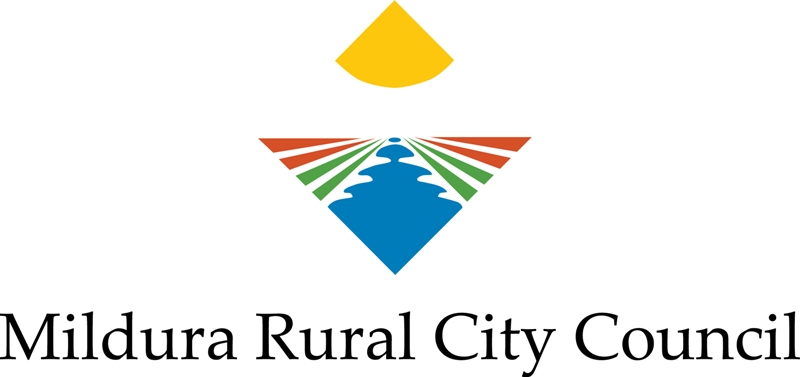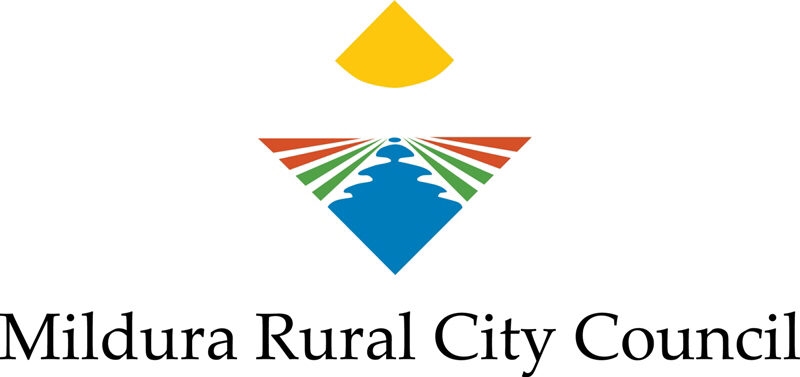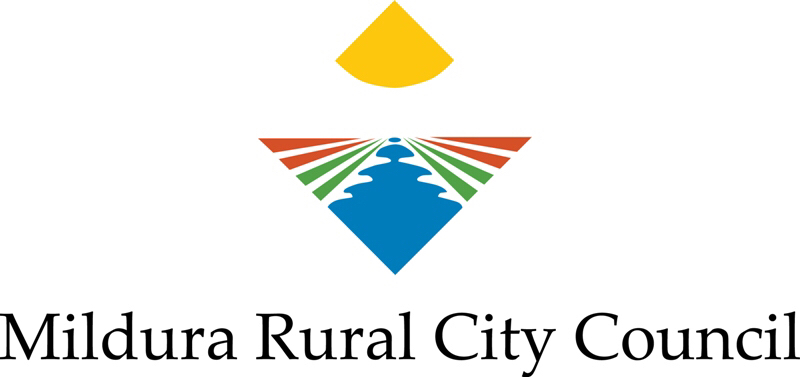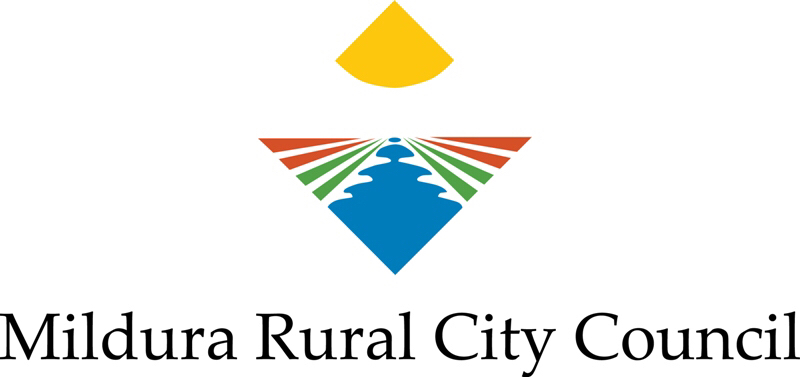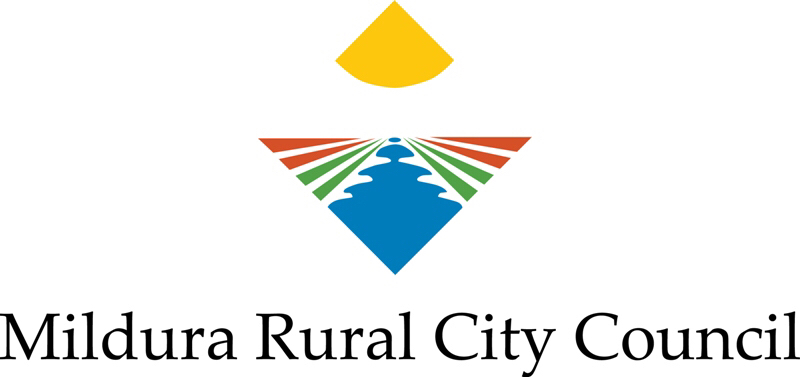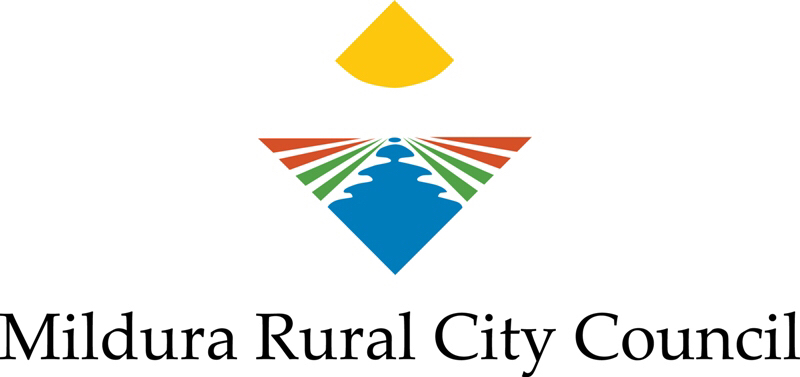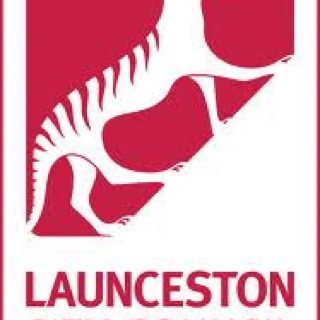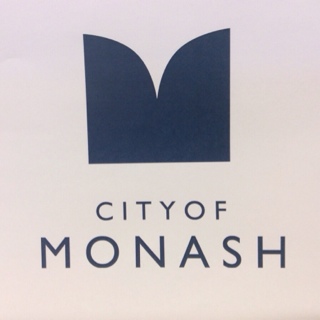Information
-
Assessment Type
- Conventional Septic Tank System
- AWT/Mechanical Treatment System
- Sand Filter
- Final Inspection
-
Document No.
-
Plumber
-
Environmental Health Officer
- Alana Nolen
- Brooke Keher
- Cassie Vardanega
- Malcolm Hare
- Michelle Newman
- Michael Case
- Ella O'Brien
- Cathy Humphreys
- Bryce Kerr
- Amar Singh
-
Client
-
Location
INSPECTION DETAILS
-
Time at beginning of inspection
-
LCA
-
Excavations show soils consistent with those reported in LCA?
-
Application
SYSTEM TYPE
-
Standard Septic System
Tank construction
-
AS stamp
-
Correct size?
-
Lids or covers present?
Tank installation
-
Installed level (inlet/outlet, w/T, baffled)?
-
Risers to bring openings to ground level (if required)?
-
Minimum 2 m from dwelling, verandah or other structure?
-
Septic tank/Treatment Plant coordinates
Trench construction
-
Width & depth ok (no greater than 600mm deep?)
-
90 mm slotted or flexible arch drain?
-
Aggregate 20-40 mm and clean?
-
Depth of aggregate suitable ( up to approximately 100 mm of surface)?
-
Suitable geotextile or paper used prior to back fill?
-
Back filled 100mm minimum?
-
Back fill suitable loam or 1kg/sq metre gypsum mixed in?
-
Distribution boxes level and suitable locations?
-
Trenches no greater than 20 m long each?
-
Total length of trench as per LCA?
-
Setbacks all Ok?
-
Minimum of 1m (sidewall to sidewall) between trenches (or as per LCA)?
-
Follows contours(trench level)?
Pump well
-
Is a pump well required?
-
Submersible pump installed & working?
-
Size/volume ok?
-
Purple (lilac) pipe or purple (lilac) stripe pipe used (AS 3500)
-
Suitable visual and/or audio alarm (with mute facility)?
-
Connected to mains power?
-
Alarm not on same circuit as pump?
-
Sand Filter
-
Size/volume as per installation plan details (see LCA)?
-
Certificate of conformity for the sand (see CA001.3/03 EPA Vic)?
-
Distribution over sand even and level?
-
Lining (if required)?
Pump well (If required)
-
Pump well?
-
Size/volume ok?
-
Submersible pump installed & working?
-
Purple (lilac) pipe or purple (lilac) stripe pipe used (AS3500)?
-
Suitable alarm suitable visual and/or audio (with mute facility)?
-
Connected to mains power?
-
Alarm not on same circuit as pump?
-
AWT/mechanical treatment system
Tank system
-
AS stamped
-
Tank(s) installed level
-
Min 2m from dwelling, verandah or other structure?
-
Risers to bring openings to ground level (if required)?
Pump chamber (or pump well) & control connections.
-
If separate pump well, size/volume ok?
-
Submersible pump installed?
-
Pump size suitable?
Alarm/or control box
-
Installed and operational?
-
Belongs to that manufacturers system?
-
Suitable visual and/or audio (with mute facility)?
-
Connected to mains power?
-
Alarm not on same circuit as pump?
-
Purple(lilac) pipe or Purple stripe pipe used (AS3500)?
-
Inline filter(disc filter) installed and accessible ( for changing/cleaning)?
-
What mesh is installed (generally less than 120)?
-
Tech filter installed (netafim only if required) and accessible (& downstream of inline filter)?
-
Distribution/splitters/rotating valves installed for zones (if required). Zones clearly marked?
Disposal area
-
All pipes purple (lilac) or purple (lilac) stripe pipe used (AS 3500) (including dropper lines)?
-
Suitable size distribution/feeding manifold (supplier header) (generally 19-32mm pipe work)?
-
Suitable size flushing/collecting manifold (return header) (generally 19-32mm pipe work)?
-
Drip line pressure compensating? (brand,rating L/m).
-
Vacuum breaker/air release valve(s) highest point(s) in each field/zone?
-
Vacuum break protected from soil intrusion (in box,with purple/lilac lid)?
-
Flush valve or flush point (lowest point(s) in each field/zone)?
-
Flush valve(s) protected (eg in box with purple/lilac lid)?
-
Laterals run along contour?
-
Non return valves in manifolds (on steep slopes or large sloped areas) and/or dropper line non leakage (DNL) devices?
-
Drip line buried a minimum of 100mm (or as stated in LCA)?
-
Back fill suitable loam/topsoil or 1kg/m sq of gypsum mixed in?
-
Total length of irrigation is as required (see LCA)?
-
Set backs all ok?
-
Minimum of 2m (sidewall to sidewall) between trenches (or as per LCA)?
-
Follow contours (trench level)?
-
Spacing a minimum of 100mm between laterals (or in accordance with LCA)?
-
Setback Distances table 5
-
Table 5: Setback distances for primary and secondary treatment plants and effluent disposal/irrigation areas Landscape feature or structure Setback distances (m) BUILDING Wastewater field up-slope of building 7 Primary treated effluent (6m) Secondary sewage and greywater effluent (3m) Advanced secondary greywater effluent (3m) Wastewater field down-slope of building Primary treated effluent (3m) Secondary sewage and greywater effluent (1.5m) Advanced secondary greywater effluent (1.5m) Wastewater up-slope of cutting/escarpment 12 Primary treated effluent (15m) Secondary sewage and greywater effluent (1.5m) Advanced secondary greywater effluent (1.5m) ALLOTMENT BOUNDARY Wastewater field up-slope of adjacent lot Primary treated effluent (6m) Secondary sewage and greywater effluent (3m) Advanced secondary greywater effluent (1m) Wastewater field down-slope of adjacent lot Primary treated effluent (3m) Secondary sewage and greywater effluent (1.5m) Advanced secondary greywater effluent (0.5m) SERVICES Water supply pipe Primary treated effluent (3m) Secondary sewage and greywater effluent (1.5m) Advanced secondary greywater effluent (1.5m) Wastewater up-slope of potable supply channel Primary treated effluent (300m) Secondary sewage and greywater effluent (150m) Advanced secondary greywater effluent (150m) Wastewater field down-slope of potable supply channel Primary treated effluent (20m) Secondary sewage and greywater effluent (10m) Advanced secondary greywater effluent (10m) Gas supply pipe Primary treated effluent (3m) Secondary sewage and greywater effluent (1.5m) Advanced secondary greywater effluent (1.5m) In-ground water tank 14 Primary treated effluent (15m) Secondary sewage and greywater effluent (4m) Advanced secondary greywater effluent (3m) Stormwater drain Primary treated effluent (6m) Secondary sewage and greywater effluent (3m) Advanced secondary greywater effluent (2m) RECREATIONAL AREAS Children’s grassed playground 15 Primary treated effluent (6m) Secondary sewage and greywater effluent (3m) 16 Advanced secondary greywater effluent (2m) 16 In-ground swimming pool Primary treated effluent (6m) Secondary sewage and greywater effluent (3m) 16 Advanced secondary greywater effluent (2m) 16 SURFACE WATERS(up-slope of:) Dam, lake or reservoir (potable water supply) 8, 13 Primary treated effluent (300m) Secondary sewage and greywater effluent (150m) 4 Advanced secondary greywater effluent (150m) Waterways (potable water supply) 9, 13 Primary treated effluent (100m) Secondary sewage and greywater effluent (100m) 4, 17 Advanced secondary greywater effluent (50m) Waterways, wetlands (continuous or ephemeral, non-potable); estuaries, ocean beach at high-tide mark; dams, lakes or reservoirs (stock and domestic, non-potable) 8, 9 Primary treated effluent (60m) Secondary sewage and greywater effluent (30m) Advanced secondary greywater effluent (30m) GROWNWATER BORES Category 1 and 2a soils Primary treated effluent NA11 Secondary sewage and greywater effluent (50m) 5 Advanced secondary greywater effluent (20m) Category 2b to 6 soils Primary treated effluent (20m) Secondary sewage and greywater effluent (20m) Advanced secondary greywater effluent (20m) WATERTABLE Vertical depth from base of trench to the highest seasonal water table 18 Primary treated effluent (1.5m) Secondary sewage and greywater effluent (1.5m) Advanced secondary greywater effluent (1.5m) Vertical depth from irrigation pipes to the highest seasonal water table 18 Primary treated effluent NA Secondary sewage and greywater effluent (1.5m) Advanced secondary greywater (1.5m)
-
Footnotes 1. Distances must be measured horizontally from the external wall of the treatment system and the boundary of the disposal/irrigation area, except for the ‘Watertable’ category which is measured vertically through the soil profile. For surface waters, the measuring point shall be from the ‘bank-full level’. 2. Primary water-based sewerage systems must only be installed in unsewered areas; secondary sewerage systems must only be installed and managed in sewered areas by Water Corporations; secondary greywater systems can be installed in sewered and unsewered areas (see Section 3.12.3). 3. Advanced secondary treated greywater of 10/10/10 standard. 4. The setback distances are conditional on the following requirements (otherwise the setback distances for primary effluent apply): • effluent is secondary treated to 20/30 standard as a minimum • effluent is applied to land via pressure-compensating sub-surface irrigation installed along the contour and • a maintenance and service contract, with a service technician accredited by the manufacturer, is in place to ensure the system is regularly serviced in accordance with the relevant CA and Council Septic Tank Permit conditions. 5. The setback distance to a groundwater bore in Category 1 and 2a soils can be reduced to 20 m where treated and disinfected greywater or sewage (20/30/10 or better standard) is applied via pressure-compensating sub-surface irrigation and the property owner has a service contract. 6. Effluent typically contains high levels of nutrients that may have a negative impact on native vegetation and promote the growth of weeds. When determining setbacks, Council should consider not only the potential impact of nutrients from the proposed onsite wastewater management system, but the cumulative impact of the existing onsite wastewater management systems in the area. 7. Establishing an effluent disposal/irrigation area upslope of a building may have implications for the structural integrity of the building. This issue is beyond the scope of this Code and should be examined by a building professional on a site-by-site basis. 8. Does not apply to dams, lakes and reservoirs located above ground-level which cannot receive run-off. 9. Means a waterway as defined in the Water Act 1989. 10. The setback distances for flat land are equivalent to ‘down-slope’ setback distances. 11. See Table 9 for other land application options for Category 1 and 2a soils. 12. A cutting or escarpment from which water is likely to emanate. 13. Applies to land, adjacent to a dam, lake, reservoir or waterway that provides water for a public potable water supply, which is: a. subject to a Planning Scheme Environmental Significant Overlay (ESO) that designates maintenance of water quality as the environmental objective to be achieved (contact the relevant Water Authority to determine whether the ESO is in a potable water supply catchment) and b. within a Special Water Supply Area listed in Schedule 5 of the Catchment and Land Protection Act 1994. 14. It is recommended that any primary or secondary treatment system and its associated land application system are installed downslope of an in-ground water tank. 15. Means a school, council, community or other children’s grassed playground managed by an organisation which may contain play equipment. 16. Sub-surface irrigation only. 17. Where an intermittent stream on a topographic or orthographic map is found through ground-truthing to be a drainage line (drainage depression) with no defined banks and the bed is not incised, the setback distance is 40 m (SCA 2010). The topography of the drainage line must be visually inspected and photographed during the LCA site inspection and reported upon in writing and photographs in the LCA report. 18. The highest seasonal watertable occurs when the watertable has risen up through the soil profile and is closest to the ground surface. This usually occurs in the wettest months of the year. 19. See Section 3.9 for more details on setback distances
-
Final Inspection
Disposal area protection
-
Not built over area (drives, sheds, garden etc)?
-
Cut off drain or stormwater diversion in place (if required)?
-
Protected from stock and/or vehicles?
-
Setback distances not encroached upon?
-
A ratings as stated in permit (daily flow) ok
House fittings & fixtures
-
Spa capacity no greater than 200 litre capacity?
-
Overflow relief gully installed & grate unobstructed?
-
Vent position in relation to air intake e.g. air conditioner(5m)?
-
Position (lowest point e.g. lower than shower floor) & concrete under U bend
-
No leaks, water seals holding?
-
No kitchen food waste grinder? (not approved)
Administration
-
Plumbers Compliance Certificate issued for works?
-
As constructed plan with suitable dimensions and photographs?
-
Confirm owner has maintenance contract has been entered into.<br>Provided with operation manual.<br>Provided with installation plan.<br>Confirmation on maintain system.<br>Confirmation on reporting and sampling requirements.<br>
-
3.11.1 Service contracts The treatment and irrigation/disposal systems must be operated and maintained in accordance with the conditions in the Council Permit to Install/Alter, the CA, and this Code to ensure that human health and the environment are protected. Where a property is served by a treatment system other than a gravity-flow primary treatment and land application system, it is mandatory that the property owner has a service contract with an accredited and trained service technician who will routinely service and maintain the treatment unit and land application system in accordance with the Permit conditions. Council may fine a property owner under section 53N and Schedule A of the Act for failing to have the treatment system regularly serviced on an ongoing basis in accordance with the conditions on the relevant CA and the Council Septic Tank Permit.
Action
Action
-
Notes
-
Issue PTU
-
Infringement
-
Notice
-
Letter
-
Nil
-
Environmental Health Officer
