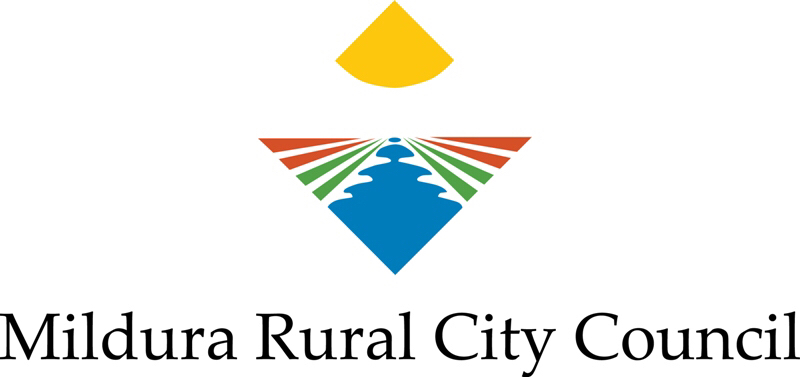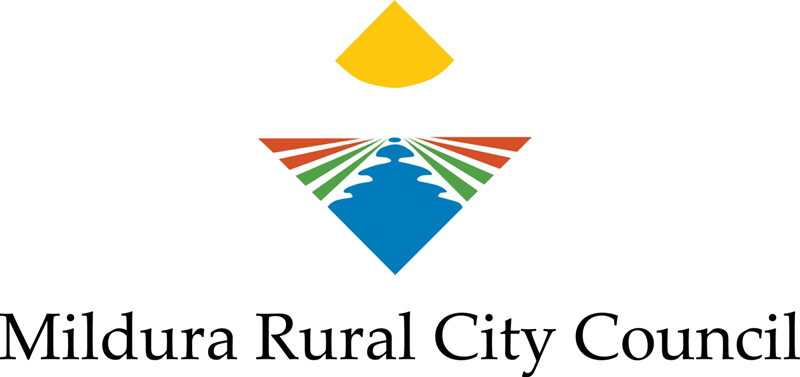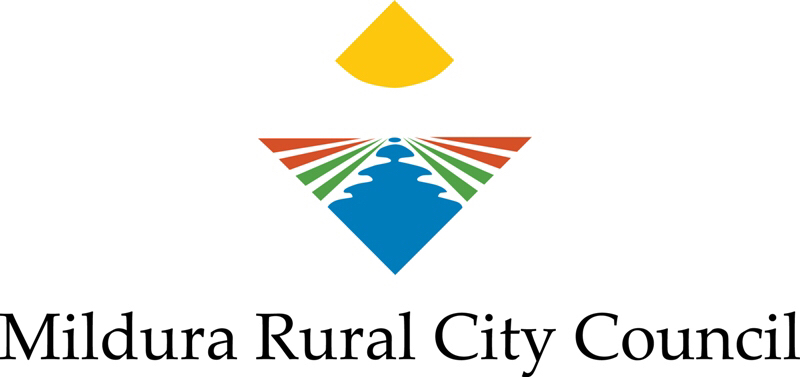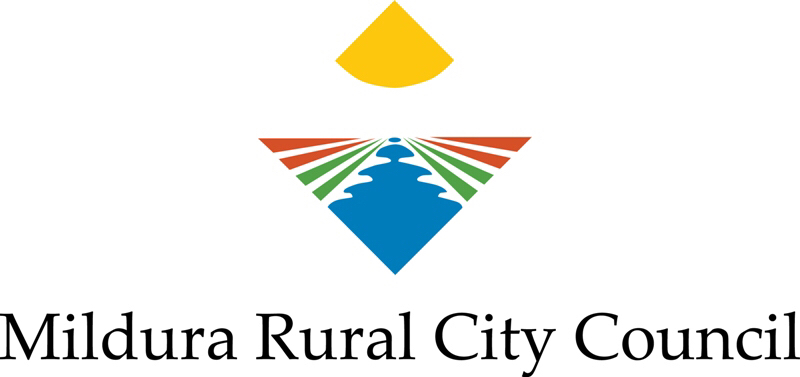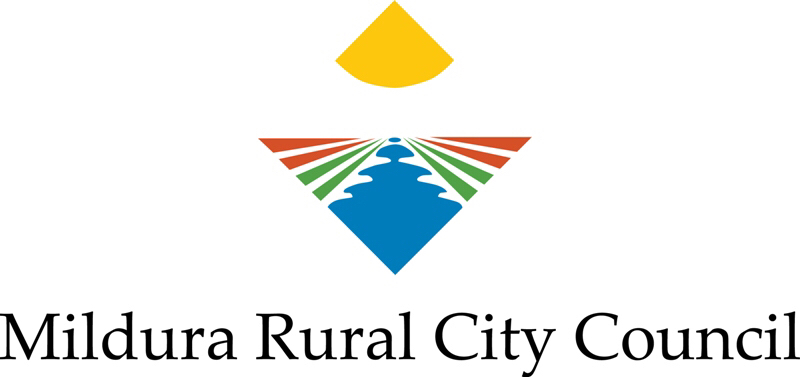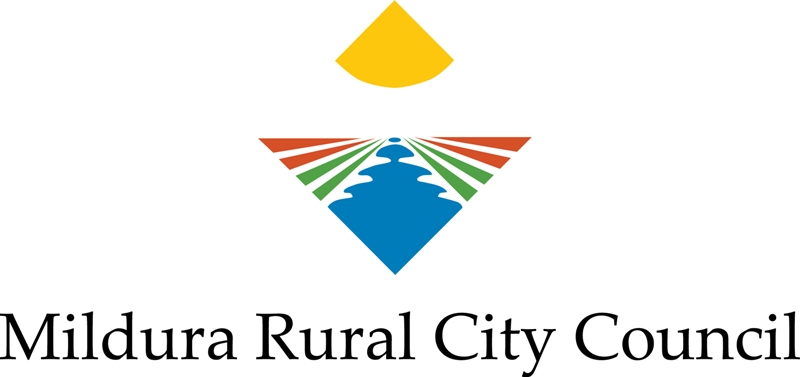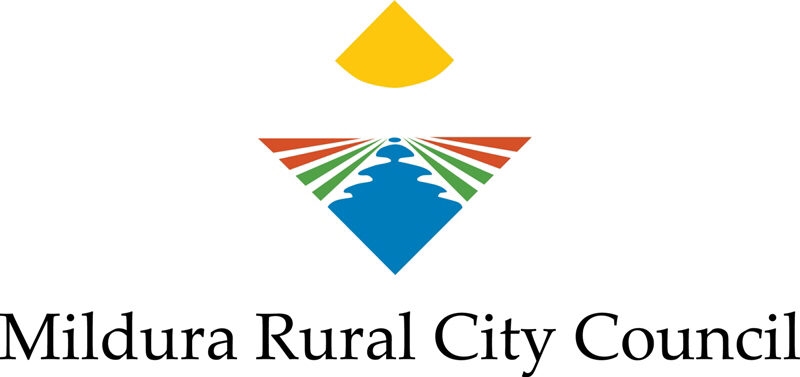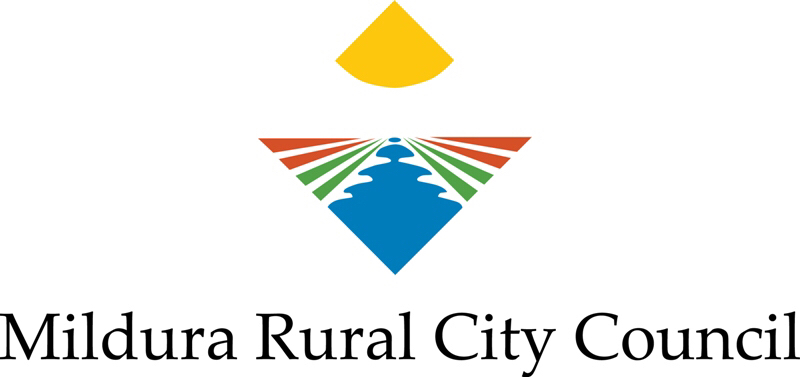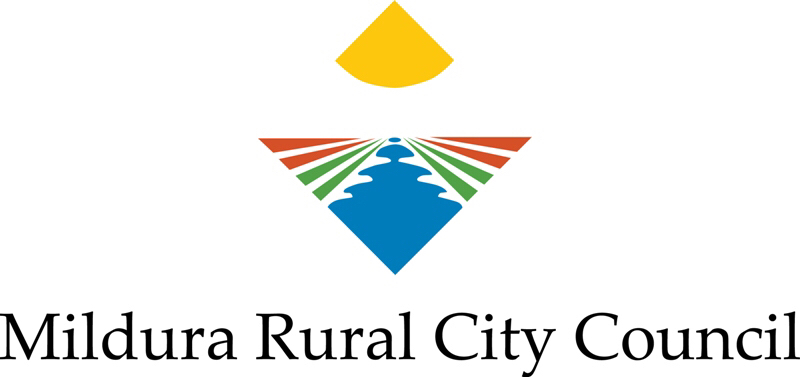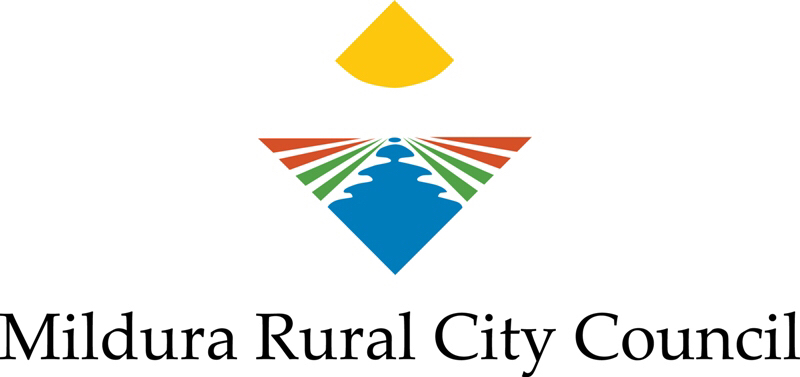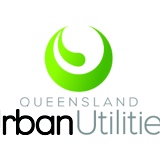Information
-
Premises Name
-
Trading Name
-
Document No.
-
Conducted on
-
Location
-
Registered Name
-
Council Registration Number
-
Property File Number
-
Email address
-
Name of proprietor or person in attendance
-
Officer
- Alana Nolen
- Brooke Keher
- Meaghan Gibbs
- Malcolm Hare
- Cathy Humphreys
- Jeremy Draper
- Sarah Shinn
- Cassie Vardanga
- Bryce Kerr
-
Reason for Assessment
FLOOR PLAN
-
Add drawing
-
Add media
Residents rooms
-
Do bedrooms need to be measured?
BEDROOM
-
Size of bedroom (sq.m.):
-
Max no. persons permitted:
- Room not available for rent
- No access to bedroom
- < 7.5 sq.m. 0 persons. Insufficient size.
- 7.5 to < 10 sq.m. 1 person for more than 31 days, 2 persons for 31 days or less.
- 10 to < 12 sq.m. 1 person for stays more than 31 days, 3 persons for stays of 31 days or less.
- 12 to < 14 sq.m. 2 persons for stays more than 31 days, 4 persons for stays 31 days or less.
- 14 to < 16 sq.m. 2 persons for stays more than 31 days, 5 persons for stays 31 days or less.
- 16 to < 18 sq.m. 3 persons for stays more than 31 days, 6 persons for stays 31 days or less
- 18 to < 20 sq.m. 3 persons for stays more than 31 days, 7 persons for stays 31 days or less
- 20 to < 22 sq.m. 4 persons for stays more than 31 days, 8 persons for stays 31 days or less
- 22 to < 24 sq.m. 4 persons for stays more than 31 days, 9 persons for stays 31 days or less
- 24 to < 26 sq.m. 5 persons for stays more than 31 days, 10 persons for stays 31 days or less
- 26 to < 28 sq.m. 5 persons for stays more than 31 days, 11 persons for stays 31 days or less
- 28 to < 30 sq.m. 6 persons for stays more than 31 days, 12 persons for stays 31 days or less
- 30 to < 32 sq.m. 6 persons for stays more than 31 days, 12 persons for stays 31 days or less
- 32 to < 34 sq.m. 7 persons for stays more than 31 days, 14 persons for stays 31 days or less
- 34 to < 36 sq.m. 7 persons for stays more than 31 days, 15 persons for stays 31 days or less
- 36 to < 38 sq.m. 8 persons for stays more than 31 days, 16 persons for stays 31 days or less
- 38 to < 40 sq.m. 8 persons for stays more than 31 days, 17 persons for stays 31 days or less
- > 40 sq.m. Do calculation.
- Refer to Section 17(3) of the Public Health & Wellbeing Regulations 2009
-
No. of beds:
- 1 single
- 2 single
- 3 single
- 4 single
- 5+ singles
- 1 double
- 2 double
- 3+ doubles
- 0 beds present
- No access
-
No. of persons currently residing in this room:
- 0
- 1
- 2
- 3
- 4
- 5
- 6
- 7
- 8
- 9
- 10
- 11
- 12
- 13
- 14
- 15
- 16
- 17
- 18
- 19
- 20
- >20
-
Add media
-
Do no. of occupants comply re overcrowding?
-
Are bedrooms clean & in good repair?
-
Are bedrooms (and any attached ensuites) cleaned before re-use?
-
Is bed linen provided?
-
Is the bed linen changed at least weekly and after re-use?
-
Any door used for entry to or exit from a resident’s room must be fitted with a lock that is operated by a key from the outside, and can be unlocked from inside without a key <br>
-
The resident’s room must have at least two working power points.
-
The residents’ windows must have a covering that provides privacy and can be opened and closed by the resident.
-
Good practice guide (Officer Information)
-
The two required power outlets should not be occupied by services provided in the room; for example, a refrigerator or cook-top
The two working power outlets can be one double or two single power outlets, but not double adaptors or powerboards
The power outlets should not be inside cupboards
Window coverings should be substantial enough to prevent anyone seeing into the room from the outside, including at night.
AMENITIES
Ensuites
-
Do bedrooms have ensuites?
-
Do amenities in ensuites need to be determined?
ENSUITE
-
Ensuite is off bedroom #
-
Amenities:
- Toilet
- Shower
- Bath
- Spa bath
- Basin
-
Add media
-
Are ensuites clean & in good repair?
Bathrooms
-
Does premises have communal bathroom(s)?
-
Do amenities in communal bathrooms need to be determined?
BATHROOM
-
Amenities:
- Toilet
- Shower
- Bath
- Spa bath
- Basin
-
Add media
-
Do no. of amenities comply with PH&WB requirements?<br><br>Note: 1 toilet, 1 bath/shower & 1 hand basin required for every 10 persons or part thereof.
-
Are toilets & bathrooms clean & in good repair?
-
Are toilet & bathing facilities at the premises adequate?
-
Shared bathrooms or toilets must be fitted with a privacy latch that can be securely latched from inside with out a key.
-
Good practice guide (Officer Information)
-
A privacy latch should be strong enough to not break easily.
Laundry
-
Does premises have a laundry?
-
Amenities:
- Washing machine
- Trough
- Dryer
-
Add media
-
Is the laundry clean & in good repair?
-
A clothes line or other clothes drying facility?
KITCHEN
-
Is there a shared kitchen?
-
Food preparation area?
-
Sink?
-
Oven and cook top with four burners in good working order for every 12 or fewer residents who do not have an oven or cook top in their room ( based on the maximum number of residents the rooming house can accommodate)
-
Refrigerator with at least 400 litres capacity?
-
Lockable cupboard for each resident, with a minimum 0.1 cubic metres (100litres)capacity?
-
Is kitchen clean & in good repair?
-
Good practice guide (Officer Information)
-
The cooking and preparation facilities should be located together
The sinks should only be provided in bedrooms if kitchenette facilities are also provided; otherwise, a sink should be in the kitchen An oven provided in a bedroom must be at least large enough to hold a full-size dinner plate or medium casserole dish; toaster ovens may not meet this requirement
The cooking facilities in bedrooms must be assessed for any fire safety risk
Bottled gas camp stoves are not suitable All refrigerators should have a freezer compartment
Lockable cupboards should be separately keyed, and each resident have their own key.
COMMON AREAS
-
Are common areas clean & in good repair?
-
Dining facilities in common areas have enough chairs for the maximum number of residents that can be accommodated in a residents room<br>A table that can comfortably accommodate this number of chairs.
WATER/WASTEWATER
-
Is there adequate hot & cold water facilities?
-
Is there adequate clean drinking water?
-
Is all sewage & waste water discharged to sewer?
-
Are stormwater guttering, down pipes etc in good condition and connected to legal point of discharge?
REFUSE/WASTE MANAGEMENT
-
Are refuse receptacles sufficient & clean?
OUTSIDE AREAS
-
Is refuse disposed of regularily?
-
Are lawns & gardens well maintained?
-
Are there any outbuildings, garages, sheds etc?
-
Are these structures in good condition?
-
Are any outbuildings being occupied?
-
Are these outbuildings approved for occupancy?
Gas and electrical safety
-
Gas safety check - every two years, and keep the records (compliance certificate) for two years after the check was made, including the details of the licensed gas fitter who performed the check <br>Electrical safety check - every five years and keep the records (compliance certificate) for five years after the check was made, including the details of the licensed electrician who performed the check. <br>
-
All power outlets and electrical circuits must be connected to circuit breakers that comply with AS/NZS 3000 and switchboard-type residual current devices that comply with AS/NZS 3190, AS/NZS 61008.1 or AS/NZS 61009.1
-
Good practice guide (Officer Information)
-
If any recent work done by a licensed gas fitter or electrician, you must be able to provide a current certificate of compliance.
ADDITIONAL
-
Is there a register of occupants?
-
An evacuation diagram that complies with section 3.5 displayed in each residents room and in all shared areas.
-
Internal rooms, corridors and hallways must have a level of natural or artificial light appropriate to the function and use of the room <br>
-
Habitable rooms must have access to natural light during daylight hours, and artificial light during non-daylight hours, appropriate to the function and use of the room
-
Habitable rooms, bathrooms, shower rooms, toilets and laundries must have ventilation that complies with the relevant Building Code of Australia (see section 17 of the Regulations)
-
Each external window that is able to be opened must stay securely closed or open without a key
-
Each rooming house entrance must have a lock operated by a key from outside, and without a key from inside, the rooming house
-
The main entry must have a window, peep-hole or intercom system, and a working external light fitting that provides enough light during non-daylight hours to provide for safe access and to screen visitors to the rooming house
-
Good practice guide (Officer Information)
-
For adequate ventilation, rooms should either have windows that open to allow enough air into the room, or an exhaust fan installed in the ceiling or wall
Adequate lighting for internal rooms generally means a person should be able to comfortably read a newspaper or magazine in the room
Adequate lighting for corridors and hallways generally means people should be able to navigate these areas safely
The main entry should have enough external lighting to light the area outside the door, so residents can see who is knocking or ringing the doorbell. -
Other comments
ITEMS REQUIRING ATTENTION
-
Item
-
undefined
-
undefined
-
undefined
-
FOLLOW-UP INSPECTION
-
Is a follow-up inspection required?
-
Follow-up inspection scheduled for:
SIGN OFF
-
On site representative
-
Add drawing
-
Officer's signature
-
Add drawing
-
Environmental Health Contacts Phone 50188218 health@mildura.vic.gov.au
-
-
-
