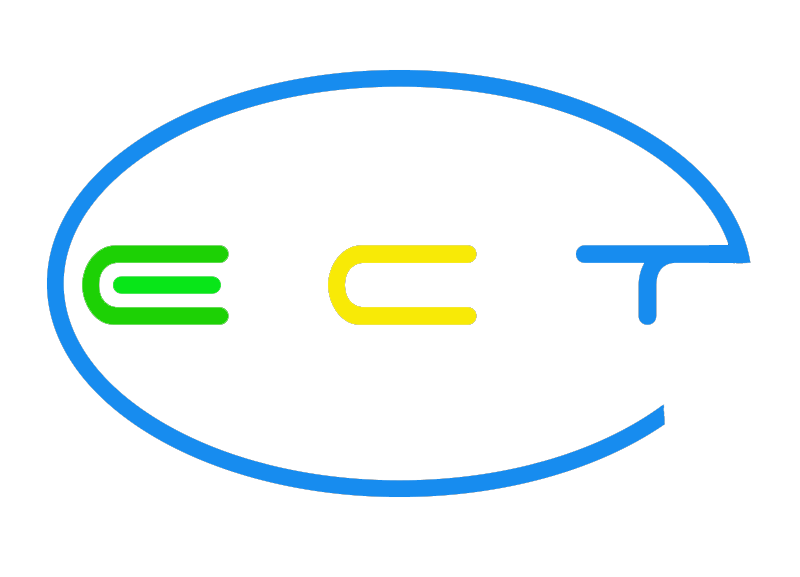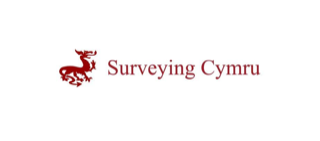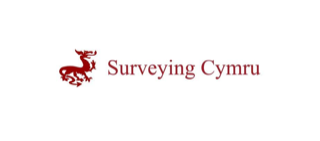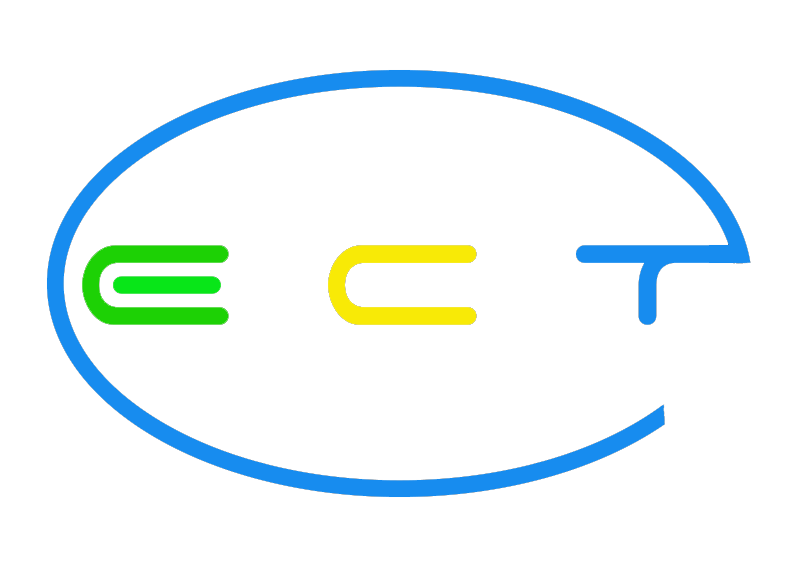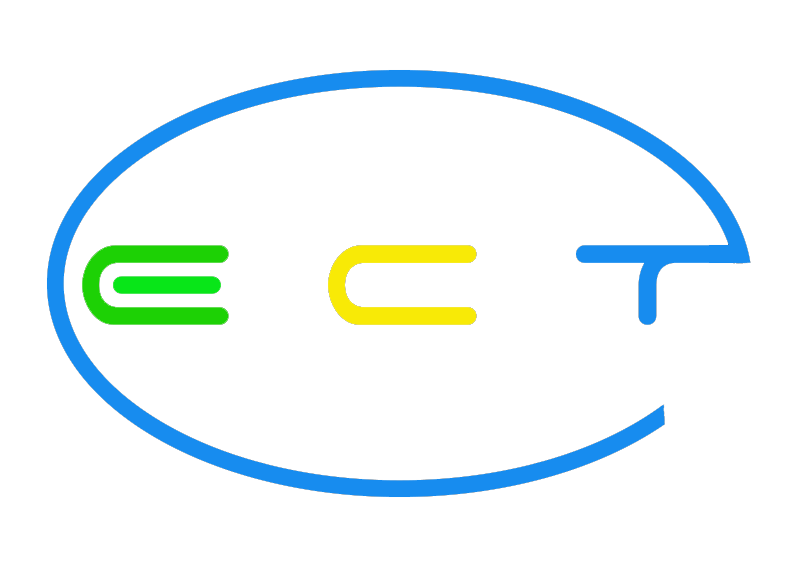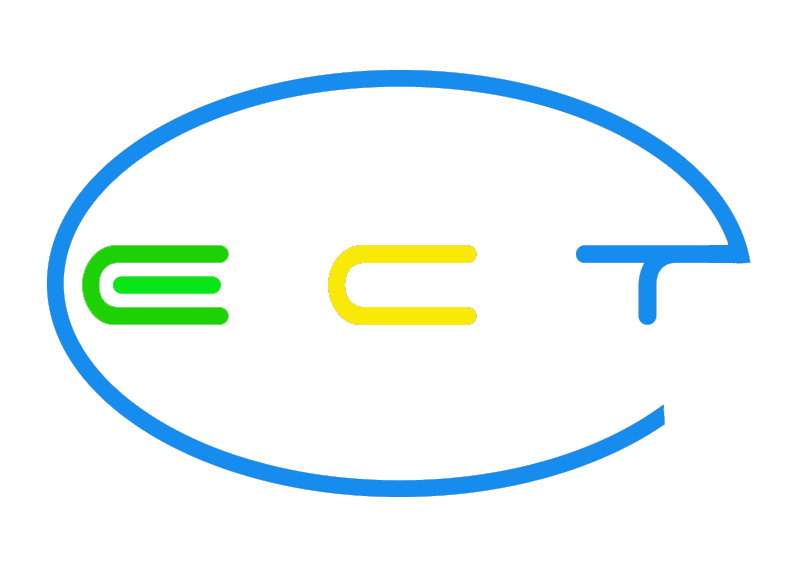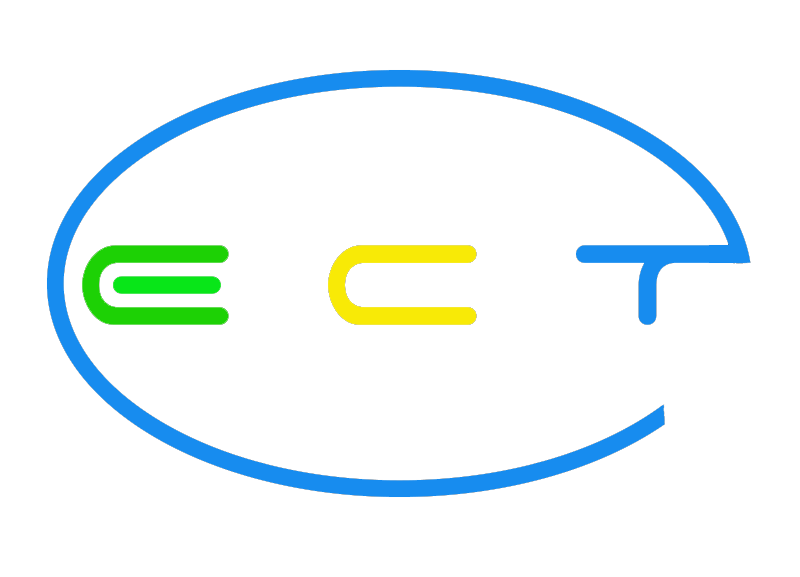Information
-
Location.
-
Client Name.
-
Contact Details.
-
Tenure.
- Owner occupier
- Local Authority
- Housing Association
- Privately Rented
- Eco measure
-
Scheme type.
- Owner occupier
- Local Authority
- Housing Association
- Privately Rented
- Eco measure
-
Survey conducted by.
-
Conducted on
Building & Heating Information:
-
Construction age of the building.
-
Property Type.
- Mid-Terrace
- End terrace
- Semi-detached
- Detached
- Ground Floor Flat
- Middle Floor Flat
- Top Floor Flat
- Masonette
- Bungalow
- House
- Commercial Building
-
Number of Bedrooms.
- 1
- 2
- 3
- 4
- 5+
- N/A Commercial
-
Floor Construction Type
- Solid
- Suspended
- Suspended not wood
- Other
-
Please take a photo of the front door
-
Please take a photo of the Electric and Gas meters where applicable.
-
Main Heating type, plus take a photo of the appliance ID and rating plate.
-
Photo of appliance name/make/model/rating plate.
-
Location of the flue, please take a photo.
-
Secondary heat source, please take a photo.
-
Secondary Heat source type.
- Gas Fire with Flue
- Gas Fire with chimney
- Gas Fire Flush Fitted
- Open Fire with internal chimney
- Open Fire with external chimney
- Wood Burner
- No other heating present
-
Please state appliance, fuel type, flue type, location of appliance, size of appliance and ventilation requirements
-
Location of Chimney if present.
-
Location of Combustion vent if present.
-
Will the CWI installation work result in the unsafe operation of a combustion appliance e.g. Flue, Chimney
-
Construction details and Condition:
-
Building Finish plus photos of all the elevations of the property.
-
Type & Condition of the Building structure suitable for the work to commence?
-
External Condition of the building.
- Very good
- Good
- Poor
- Very poor
-
Is the property suitable to receive the insulation type specified?(Construction type, Exposer, Condition of Structure)
-
Please take photo’s of plants or Ivy attached to property, please note these will need to be removed if they are attached to the building.
-
Have you informed the client that the plants or Ivy will need to be removed.
-
Have you done an internal inspection of the building? If yes please take photos of your findings.
-
If you have answered yes please select the best description of your findings.
- Low level damp near the skirting boards
- Black mould in the corners of the rooms
- Black mould on the ceiling and the walls
- Condensation on the windows and external walls
- No internal issues that I can see.
-
Safety monitors present.
- Smoke Alarm
- Fire Alarm
- CO2 Alarm
-
Protected species or rodents present in building.
-
Special Instructions.
Access
-
On site parking.
-
Client Instructions.
-
Will the site layout or condition impair the execution o& the work?
-
Access Equipment Required.
- None
- Ladders
- Scaffold Board for Flat Roof
- Scaffolding
- Conservatory Ladder
- Roof Ladder
-
If scaffolding required will it be supplied by the customer?
Cavity Wall Insulation
-
If answer is yes please complete next section.
-
Please select if cavity Survey.
Details
-
Total Area of property
-
Total area to be insulated.
-
What is the extent of the cavity to be fill?
-
Required material.
- Thermabead White
- Thermabead Carbon Saver
-
Average Cavity Depth.
- 40mm
- 45mm
- 50mm
- 55mm
- 60mm
- 65mm
- 70mm
- 75mm
- 80mm
- 85mm
- 90mm
- 95mm
- 100mm
- 105mm
- 110mm
- 115mm
- 120mm
- 125mm
- 130mm
- 135mm
- 140mm
- 145mm
- 150mm
- 155mm
- 160mm
- 165mm
- 170mm
- 175mm
- 180mm
- 185mm
- 190mm
- 195mm
- 200mm
-
Total area to be omitted.
-
Photos of omitted areas.
-
Does the building have any air vents.
- Yes
- No
-
If yes please select.
- Underfloor vents
- Kitchen vents
- Bedroom vents
- Bathroom vents
- Combustion vent
- Extraction fan kitchen
- Extraction fan bathroom
- Pantry vents
- Window trickle vents
-
Do any of the air vents require sleeving or sealing up before installing the cavities.
-
Please select the type of ventilation present, including extraction ventilation and trickle vents.
-
Please take a photo of all vents and extraction fans fitted within the property including at lease two photos of window trickle vents.
- Underfloor vents
- Kitchen vents
- Bedroom vents
- Bathroom vents
- Combustion vent
- Extraction fan kitchen
- Extraction fan bathroom
- Pantry vents
- Window trickle vents
-
Adjoining properties insulated ?
-
Number of Cavity brushes required.
-
Core vent required.
-
Number of core vents and location.
Front Elevation.
-
Total area (a)
-
Area to be omitted (b)
-
Area to be installed (a-b)
-
Photo of elevation .
-
Please take a photo of all gutters or down pipes on this elevation.
-
Cavity Depth.
- 40mm
- 45mm
- 50mm
- 55mm
- 60mm
- 65mm
- 70mm
- 75mm
- 80mm
- 85mm
- 90mm
- 95mm
- 100mm
- 105mm
- 110mm
- 115mm
- 120mm
- 125mm
- 130mm
- 135mm
- 140mm
- 145mm
- 150mm
- 155mm
- 160mm
- 165mm
- 170mm
- 175mm
- 180mm
- 185mm
- 190mm
- 195mm
- 200mm
-
Boroscope Photos.
-
Please take a photo of the DPC, if not visible take an internal photo using Borescope
-
Comments
Rear Elevation
-
Total Area (a)
-
Area to be omitted (b)
-
Area to be installed (a-b)
-
Photo of elevation
-
Please take a photo of all gutters or down pipes on this elevation.
-
Cavity Depth
- 40mm
- 45mm
- 50mm
- 55mm
- 60mm
- 65mm
- 70mm
- 75mm
- 80mm
- 85mm
- 90mm
- 95mm
- 100mm
- 105mm
- 110mm
- 115mm
- 120mm
- 125mm
- 130mm
- 135mm
- 140mm
- 145mm
- 150mm
- 155mm
- 160mm
- 165mm
- 170mm
- 175mm
- 180mm
- 185mm
- 190mm
- 195mm
- 200mm
-
Boroscope Photos.
-
Please take a photo of the DPC, if not visible take an internal photo using Borescope
-
Comments
Right hand elevation
-
Total Area (a)
-
Area to be omitted (b)
-
Area to be installed (a-b)
-
Photo of elevation
-
Please take a photo of all gutters or down pipes on this elevation.
-
Cavity Depth
- 40mm
- 45mm
- 50mm
- 55mm
- 60mm
- 65mm
- 70mm
- 75mm
- 80mm
- 85mm
- 90mm
- 95mm
- 100mm
- 105mm
- 110mm
- 115mm
- 120mm
- 125mm
- 130mm
- 135mm
- 140mm
- 145mm
- 150mm
- 155mm
- 160mm
- 165mm
- 170mm
- 175mm
- 180mm
- 185mm
- 190mm
- 195mm
- 200mm
-
Boroscope Photos.
-
Please take a photo of the DPC, if not visible take an internal photo using Borescope
-
Comments
Left hand elevation
-
Total Area (a)
-
Area to be omitted (b)
-
Area to be installed (a-b)
-
Photo of elevation
-
Please take a photo of all gutters or down pipes on this elevation.
-
Cavity Depth
- 40mm
- 45mm
- 50mm
- 55mm
- 60mm
- 65mm
- 70mm
- 75mm
- 80mm
- 85mm
- 90mm
- 95mm
- 100mm
- 105mm
- 110mm
- 115mm
- 120mm
- 125mm
- 130mm
- 135mm
- 140mm
- 145mm
- 150mm
- 155mm
- 160mm
- 165mm
- 170mm
- 175mm
- 180mm
- 185mm
- 190mm
- 195mm
- 200mm
-
Boroscope Photos.
-
Please take a photo of the DPC, if not visible take an internal photo using Borescope
-
Comments
Building extensions
-
Total area (a)
-
Area to be omitted (b)
-
Area to be installed (a-b)
-
Photo of elevation
-
Please take a photo of all gutters or down pipes on this elevation.
-
Cavity Depth
- 40mm
- 45mm
- 50mm
- 55mm
- 60mm
- 65mm
- 70mm
- 75mm
- 80mm
- 85mm
- 90mm
- 95mm
- 100mm
- 105mm
- 110mm
- 115mm
- 120mm
- 125mm
- 130mm
- 135mm
- 140mm
- 145mm
- 150mm
- 155mm
- 160mm
- 165mm
- 170mm
- 175mm
- 180mm
- 185mm
- 190mm
- 195mm
- 200mm
-
Boroscope Photos.
-
Comments
-
Please take a photo of the DPC, if not visible take an internal photo using Borescope
If funding available please answer additional ventilation questions below.
-
-
Are there any visible signs of surface condensation or damp?
-
Does the property meet the minimum acceptable ventilation requirements set out in PAS 2035?
-
Does the cooker have a hood which ventilates to the outside?
-
Is there an airing cupboard or drying room that is ventilated to the outside?
-
Is there a tumble dryer which is vented to the outside of the property?
-
Do all wet rooms have as a minimum some from of passive or purge ventilation? (opening windows, air bricks or trickle vents)
-
Do all wet rooms have closing doors?
-
Is there a passive ventilation system?
-
Is there a mechanical ventilation system? (Continuous mechanical extract ventilation, Continuous mechanical ventilation with heat recovery)
-
Is there evidence of intermittent heating to parts of the property ?e.g TRV's being turned down too low to unused areas.
-
Are there appropriate controls in place to regulate the heating in the property?(thermostat, programmer etc)
-
Is the thermostat set to a minimum of 10 Celsius in all parts of the property that are heated?
-
Is there evidence of cloths being dried in the property?
-
Are there more bedrooms than occupants?
-
Is there single glazing at the property?
-
Has the importance of behavior to moisture and condensation been explained to the occupants and left behind?
-
Is there a condensation calculation required?If so what elements?
Photos
-
Loft Hatch
-
Left Gable Wall from inside loft
-
Right Gable Wall From inside Loft
-
Party Wall from inside Loft
-
Photo of wall being measured windows (show both ends of tape)
-
Close up brick pattern & mortar joints
PAS Questions
-
Will the CWI installation work result in non compliance with building regulations e.g. Workmanship, Materials
-
Will the CWI installation work result in compromise to the functionality of the existing ventilation ducts/systems
-
Will the CWI installation work result in compromise to the functionality and/or safety of the existing services
-
Will the CWI installation work result in the installation that is Non-compliant materials suppliers requirements
-
Property drilled to establish clear cavity width
-
All areas NOT to be insulated are agreed with the customer
-
Any areas to be insulated vie the internal leaf agreed with the customer
-
Is there any potential for moisture build upas a result of the installation?
-
Will the functionality and/or safety of installed services (gas,electricity,water, telecommunications etc.) be affected in any way as a result of the installation?
-
Is there any potential risk in relation to the ongoing performance of the installed services?
-
From the findings of the survey, is the installation able to be carried out in line with the full design specification
-
From the finding of the survey, is the method statement suitable and complete?
-
Does the customer understand the nature and extent of the work?
-
Have they been made aware of any disruption that may be caused (for example rubbish disposal and the siting of skips)
Dynamic Risk assessment CWI.
-
If Cavity please do a risk assessment.
-
Use of a ladder/step ladder.
-
Noise.
-
Vibration.
-
Manual Handing.
-
Hand Tools/Power Tools
-
Compressed air.
-
Electricity/Generator
-
House keeping/site tidiness.
-
Working with with wet cement,concrete or mortar.
-
Overhead cables.
-
Reversing a vehicle.
-
Asbestos.
-
Use of a Mobile tower/MEWP
-
Lone Worker.
Installation Checks CWI. (To be completed by cavity technician at install)
-
If cavity install please select;
-
Crew Leader.
-
No.2
-
Date:
-
Cavity width(mm)
-
Gables Installed:
-
Jet Size used:
-
Core vent fitted?
-
Pipe 1 Glue flow (ml) Bead Flow (kg)
-
Pipe 2 Glue flow (ml) Bead Flow (kg)
-
Number of barrier brushes fitted?
-
Number of vents replaced.
-
We're pre installation checks carried Out?
-
We're post installation checks carried Out?
-
Crew Signature:
-
Customer Signature:
Loft Insulation.
-
The current depth of loft insulation is sufficient please provide a few photos below.
-
Please select if loft survey:
-
Loft hatch size.
-
Photo of loft access.
-
Area to be Insulated.
-
Existing depth.
- 0mm
- 12mm
- 25mm
- 50mm
- 70mm
- 80mm
- 100mm
- 125mm
- 150mm
- 200mm
- 250mm
- 270mm
- 300mm plus
-
Please take a photo of the existing insulation depth.
-
Depth to be added.
- 100mm
- 150mm
- 200mm
- 250mm
- 270mm
- 300mm
-
Loft Height at Centre?
- 0.80 metres
- 0.90 metres
- 1.00 metres
- 1.20 metres
- 1.40 metres
- 1.50 metres
- 1.60 metres
- 1.80 metres and above.
-
In your opinion should the loft be Rolled or Blow?
-
Please draw the loft area, marking the hatch, pipes, tanks and combustion flue.
-
Pipes and tanks present.
-
Details of Pipes and tanks to be insulated.
-
Spot lights present in ceiling?
-
Details of the number of spot lights and the rooms they are fitted in.
-
Electrical wiring free from visual defects?
-
Does a combustion flue pass through the loft space?
-
Relay Required?
-
Loft hatch need D/P installing?
-
Poly wedges required?
-
Area to be omitted?
-
Walkway required.
-
Walkway details length, position.
-
Loft clearance required.
-
Details of loft clearance.
Dynamic Risk assessment Loft.
-
Please select if Loft.
-
Use of a Step ladder/ladder
-
Access and Egress
-
Manual Handing
-
Hand Tools/Power Tools
-
Vibration
-
Noise
-
Dust
-
House Keeping
-
Lone Working
-
I have assessed the condition on site ensuring there is adequate ventilation and no evidence of damp and no remedial works required. Unless listed below,there are no additional significant hazards observed that are not addressed in the generic risk assessment for the work to be undertaken.
-
Please provide details if you have answer no.
-
Customer Signature:
Installation Checks Loft. (To Be Completed By Loft Technician At Install)
-
Please select if Loft Survey.
-
Crew leader name:
-
No.2
-
Date:
-
Materials used:
-
Roll Matt 100mm
-
Roll Matt 150mm
-
Roll Matt 170mm
-
Roll Matt 200mm
-
Roll Matt 250mm
-
Roll Matt 270mm
-
Roll Matt 300mm
-
Blown number of bags and depth.
-
Pipe Lagging 15mm
-
Pipe Lagging 22mm
-
Pipe Lagging 28mm
-
Pipe Wrap Metres used
-
Cold water tanks number and size, Small, Medium, Large
-
Hot water tank jacket
-
Number of Poly wedges installed
-
Customers Signature:
-
Surveyors signature:
