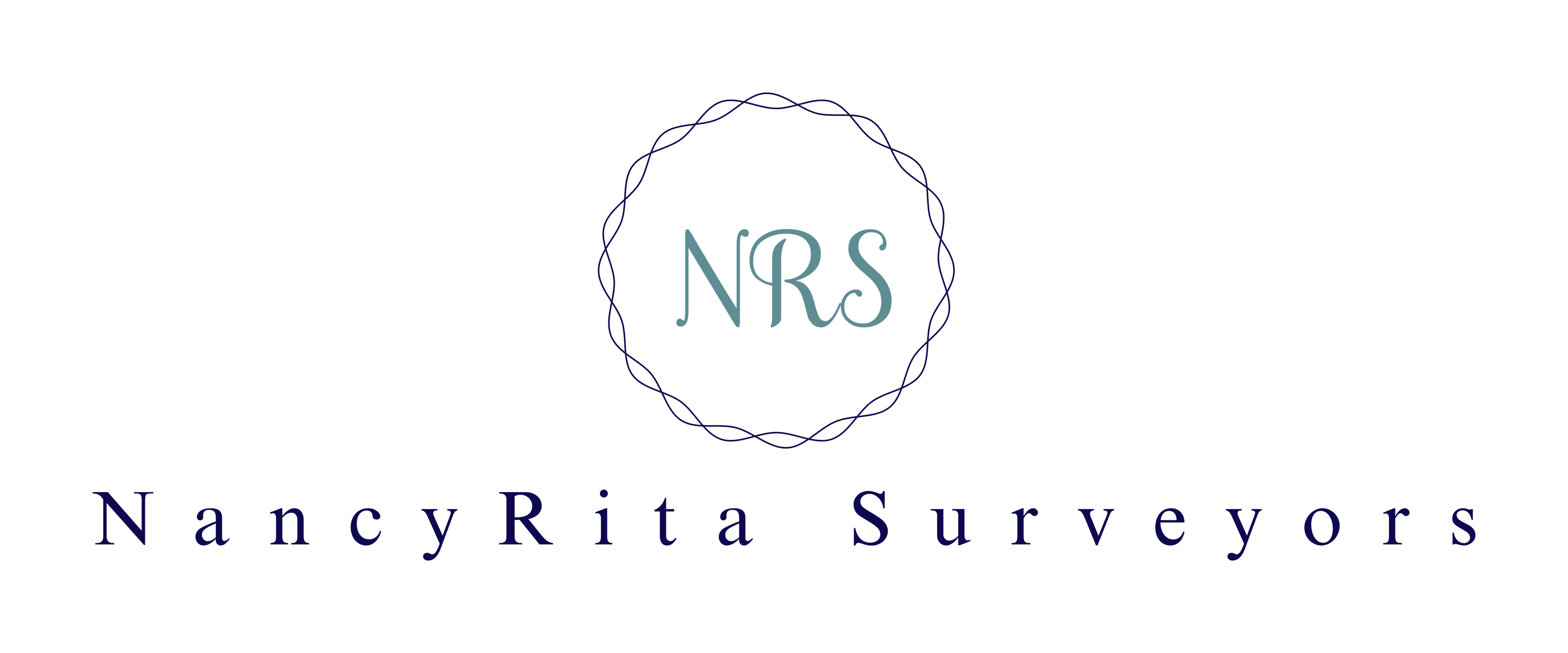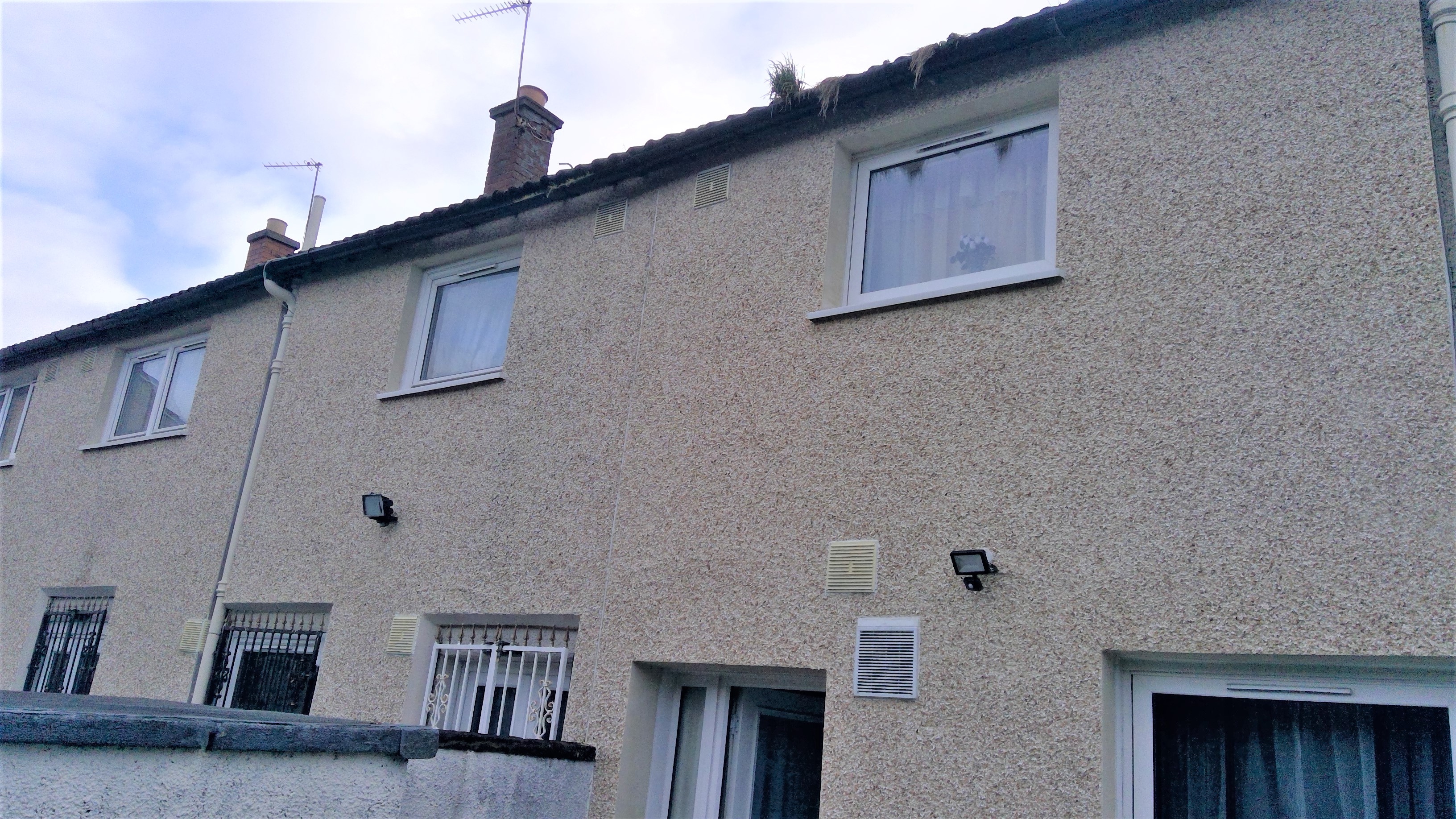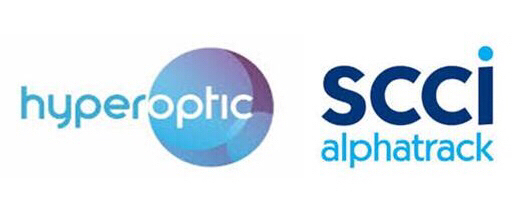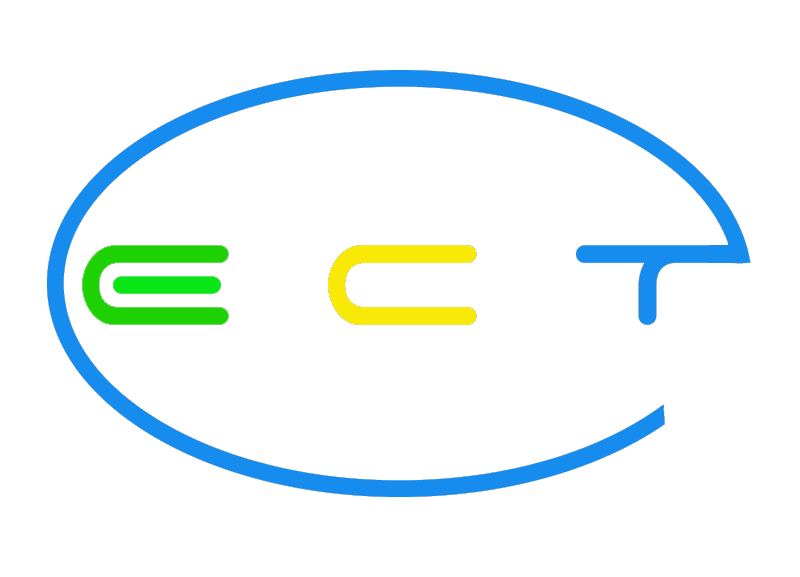Title Page
-
Address including postcode
-
Conducted on
-
Job Reference Number
-
Photo of the front of the property
Photos
-
Floor Plan
-
Location Plan
-
Front Elevation
-
Rear Elevation
-
Side Elevations
-
Street View
-
D1 Chimney
-
D2 Roof Covering
-
D3 Rainwater pipes and gutter
-
D4 Main walls
-
D5 Windows
-
D6 Outside doors (including patio doors)
-
D7 Conservatory and porches
-
D8 Other joinery and finishes
-
D9 Other
-
E1 Roof structure
-
E2 Ceiling
-
E3 Walls and partitions
-
E4 Floors
-
E5 Fireplaces, chimney breasts and flues
-
E6 Built in fittings (built in kitchen and other fittings not including appliances)
-
E7 Woodwork (for example, staircase joinery)
-
E8 Bathroom fittings
-
E9 Other
-
F1 Electricity
-
F2 Gas/Oil
-
F3 Water
-
F4 Heating
-
F5 Water heating
-
F6 Drainage
-
F7 Common services
-
G1 Garage
-
G2 Permanent outbuilding and other structures
-
G3 Other
-
Rooms
-
Other
-
Gardens & Grounds













