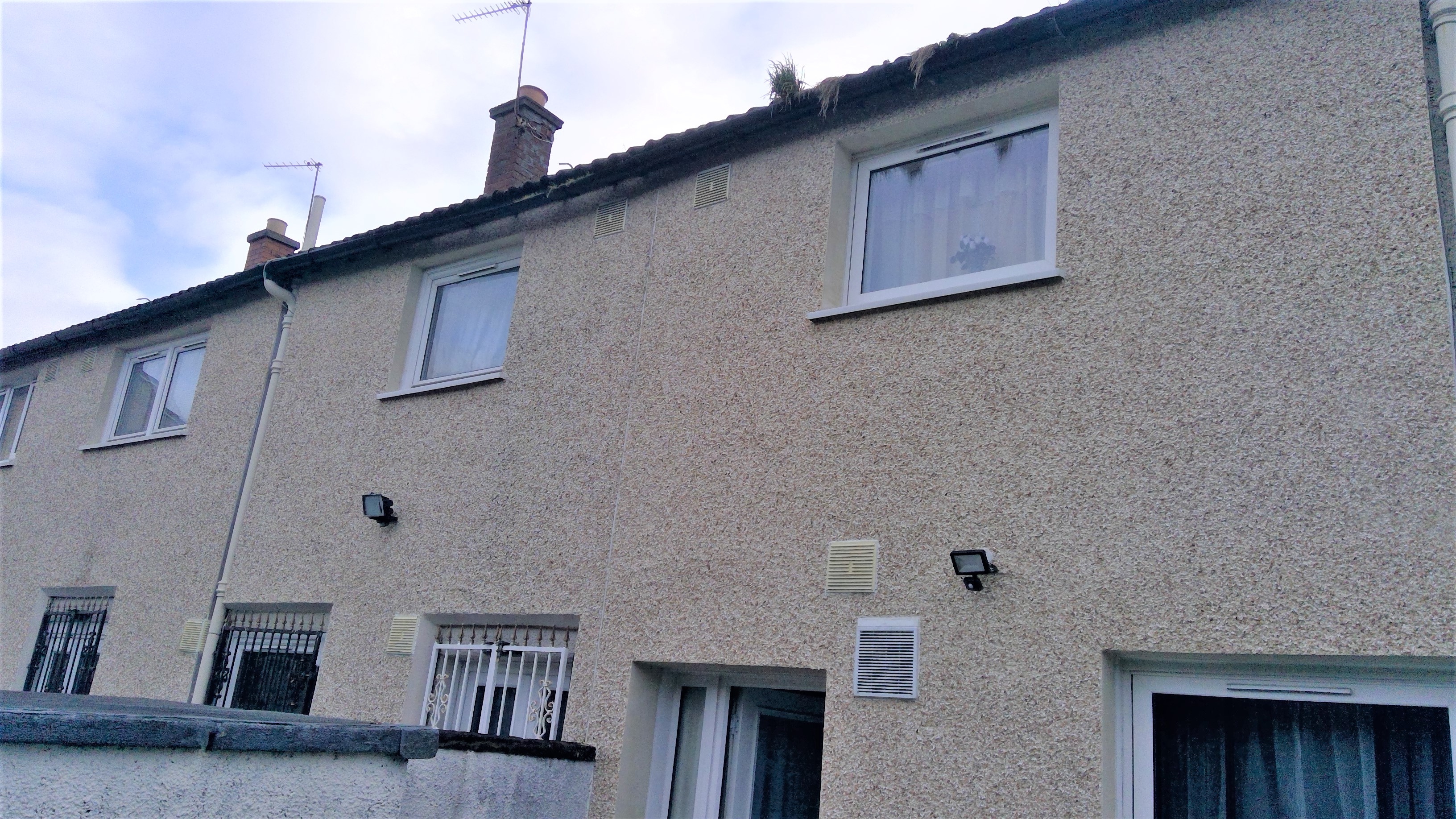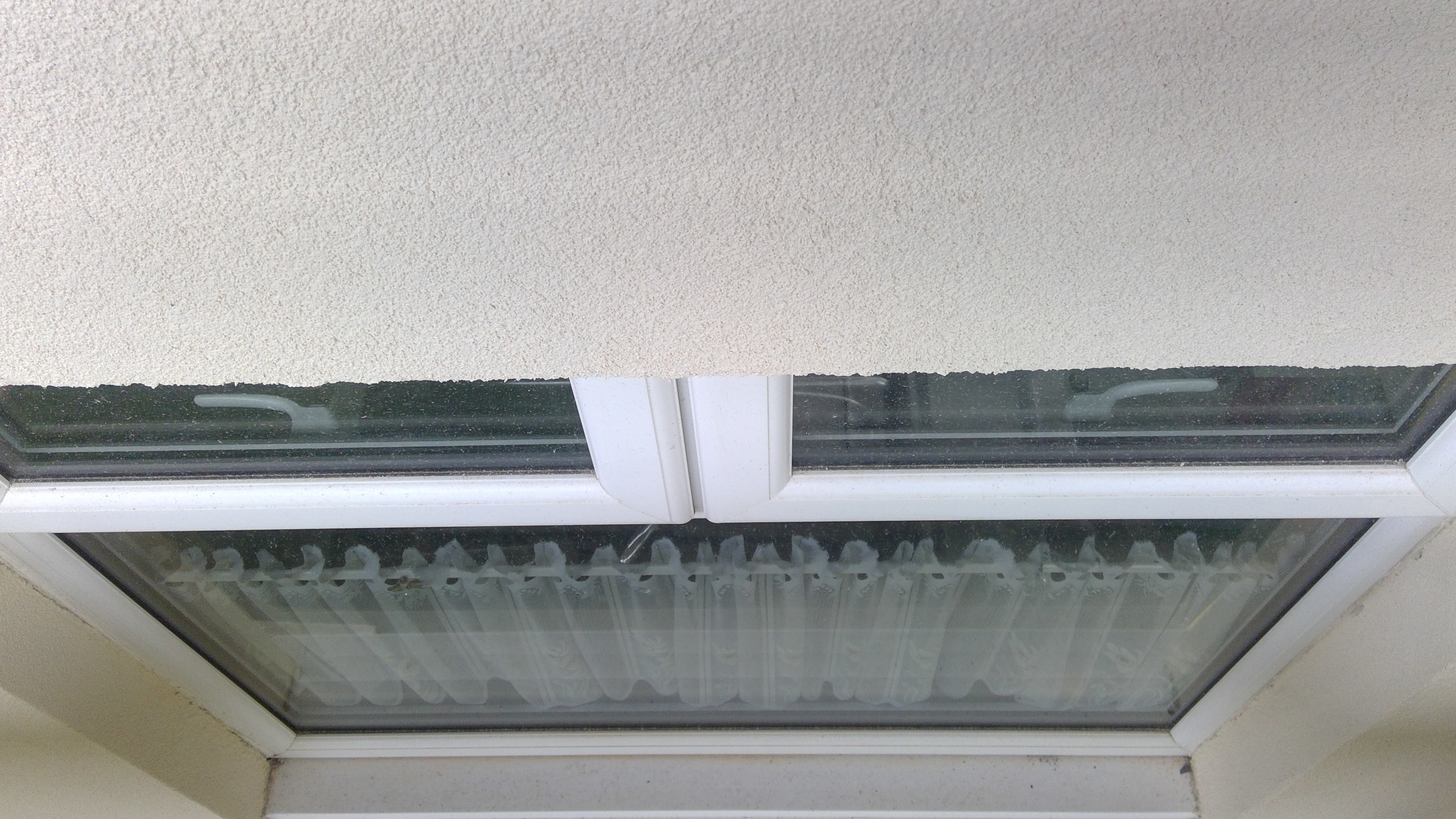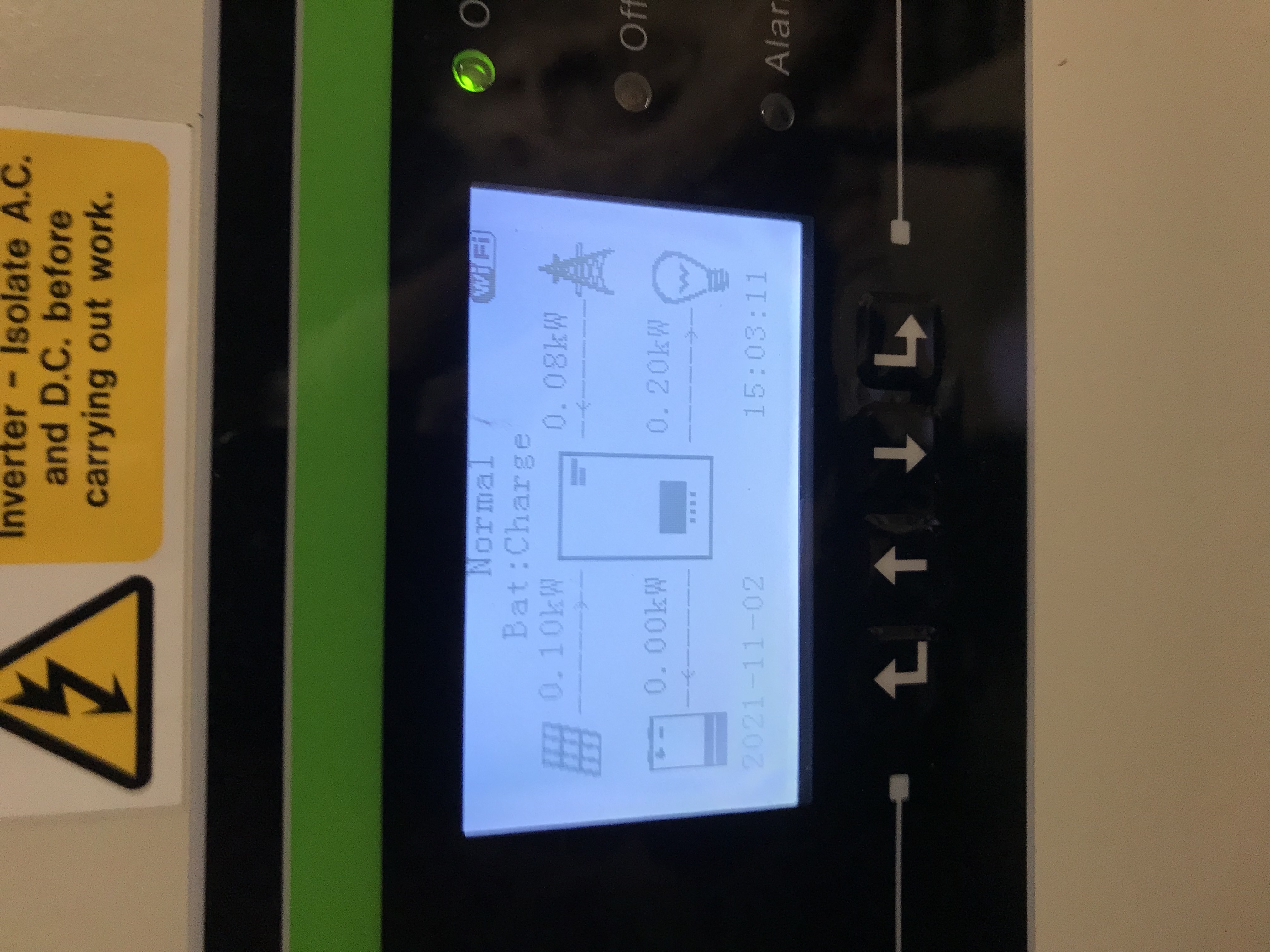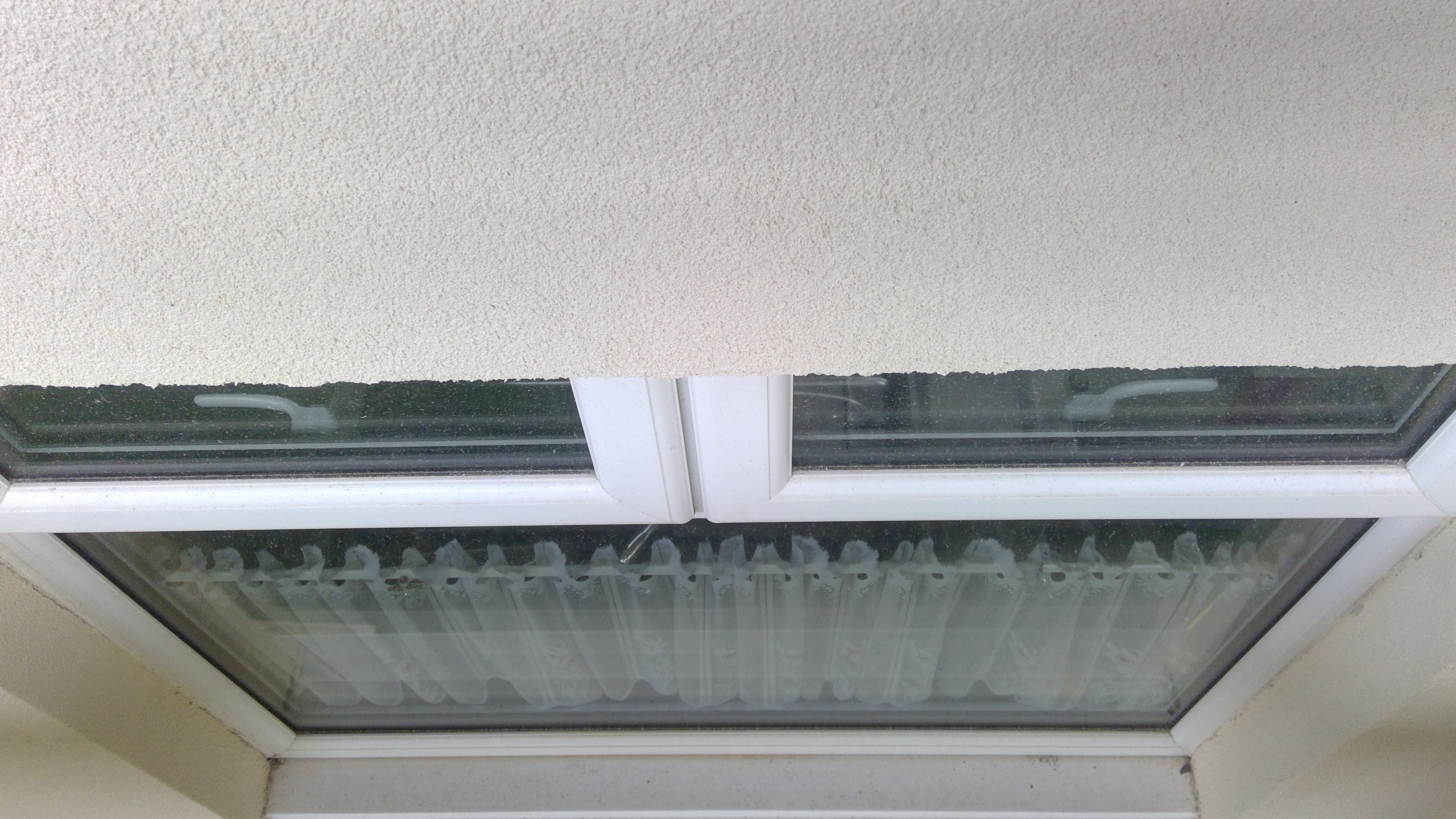Title Page
-
Job Number
-
Conducted on
-
Prepared by
-
Location
-
Build type (If known, please specify in notes)
- Solid
- Traditional built (Cavity)
- System Built
-
Approx. Build date
-
Area m2
-
Total Heat Loss Perimeter of the Dwelling m2
External Photo Survey Report
- Front
-
Orientation
- North
- South
- East
- West
- N/E
- N/W
- S/E
- S/W
-
General layout of surrounding landscape/area (think mobilisation)
-
General enabling (think hedges/trees etc) for EWI or similar
-
Overshadowing (think Solar)
-
Boundary structures think Scaffolding erection/abutting garages/lean to
-
Overall Condition of Roof structures including chimneys
-
Overall condition of soffit/fascias/gutters/drainage
-
Overall condition of cills/lintels
-
Overall condition of walls (think mould/spalling/lichen etc)
-
Overall condition of DPC/Underfloor vents (think DPC level breaches/damage)
-
Power and energy external fixtures
-
Communications external fixtures (think sat dishes etc)
-
other external fixtures (washing lines/taps etc)
Left Elevation
-
Orientation
- North
- South
- East
- West
- N/E
- N/W
- S/E
- S/W
-
Applicable
-
General layout of surrounding landscape/area (think mobilisation)
-
General enabling (think hedges/trees etc) for EWI or similar
-
Overshadowing (think Solar)
-
Boundary structures Think Scaffolding erection/abutting garages/lean to
-
Overall Condition of Roof structures including chimneys
-
Overall condition of soffit/fascias/gutters/drainage
-
Overall condition of cills/lintels
-
Overall condition of walls (think mould/spalling/lichen etc
-
Overall condition of DPC/Underfloor vents (think DPC level breaches/damage)
-
Power and energy external fixtures
-
Communications external fixtures (think sat dishes etc)
-
other external fixtures (washing lines etc)
Rear Elevation
-
Orientation
- North
- South
- East
- West
- N/E
- N/W
- S/E
- S/W
-
General layout of surrounding landscape/area (think mobilisation)
-
General enabling (think hedges/trees etc) for EWI or similar
-
Overshadowing (think Solar)
-
Boundary structures Think Scaffolding erection/abutting garages/lean to
-
Overall Condition of Roof structures including chimneys
-
Overall condition of soffit/fascias/gutters/drainage
-
Overall condition of walls (think mould/spalling/lichen etc)
-
Overall condition of cills/lintels
-
Overall condition of DPC/Underfloor vents (think DPC level breaches/damage)
-
Power and energy external fixtures
-
Communications external fixtures (think sat dishes etc)
-
other external fixtures (washing lines etc)
Right Elevation
-
Orientation
- North
- South
- East
- West
- N/E
- N/W
- S/E
- S/W
-
Applicable
-
General layout of surrounding landscape/area (think mobilisation)
-
General enabling (think hedges/trees etc) for EWI or similar
-
Overshadowing (think Solar)
-
Boundary structures Think Scaffolding erection/abutting garages/lean to
-
Overall Condition of Roof structures including chimneys
-
Overall condition of soffit/fascias/gutters/drainage
-
Overall condition of walls (think mould/spalling/lichen etc)
-
Overall condition of cills/lintels
-
Overall condition of DPC/Underfloor vents (think DPC level breaches/damage)
-
Power and energy external fixtures
-
Communications external fixtures (think sat dishes etc)
-
other external fixtures (washing lines etc)











