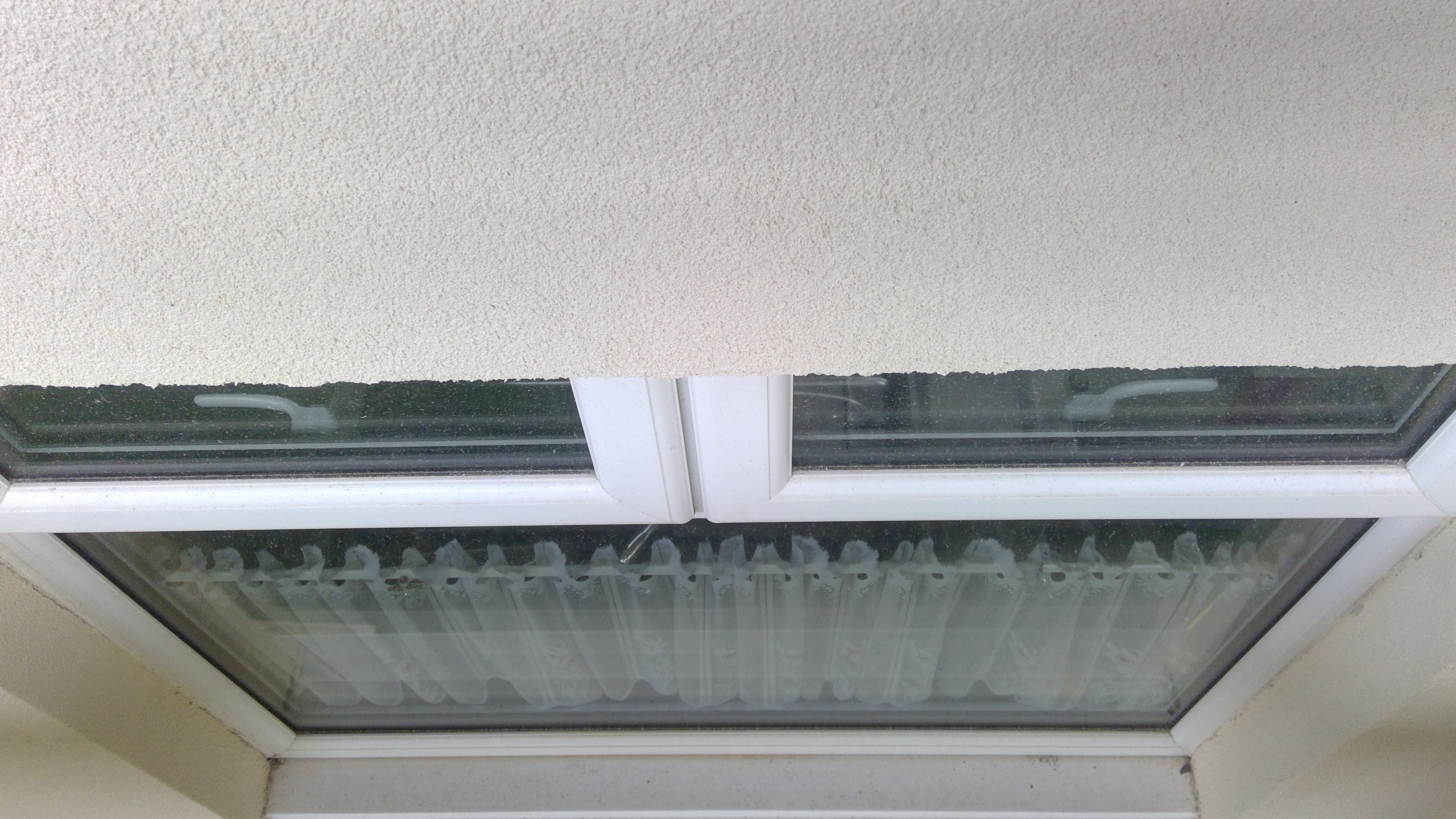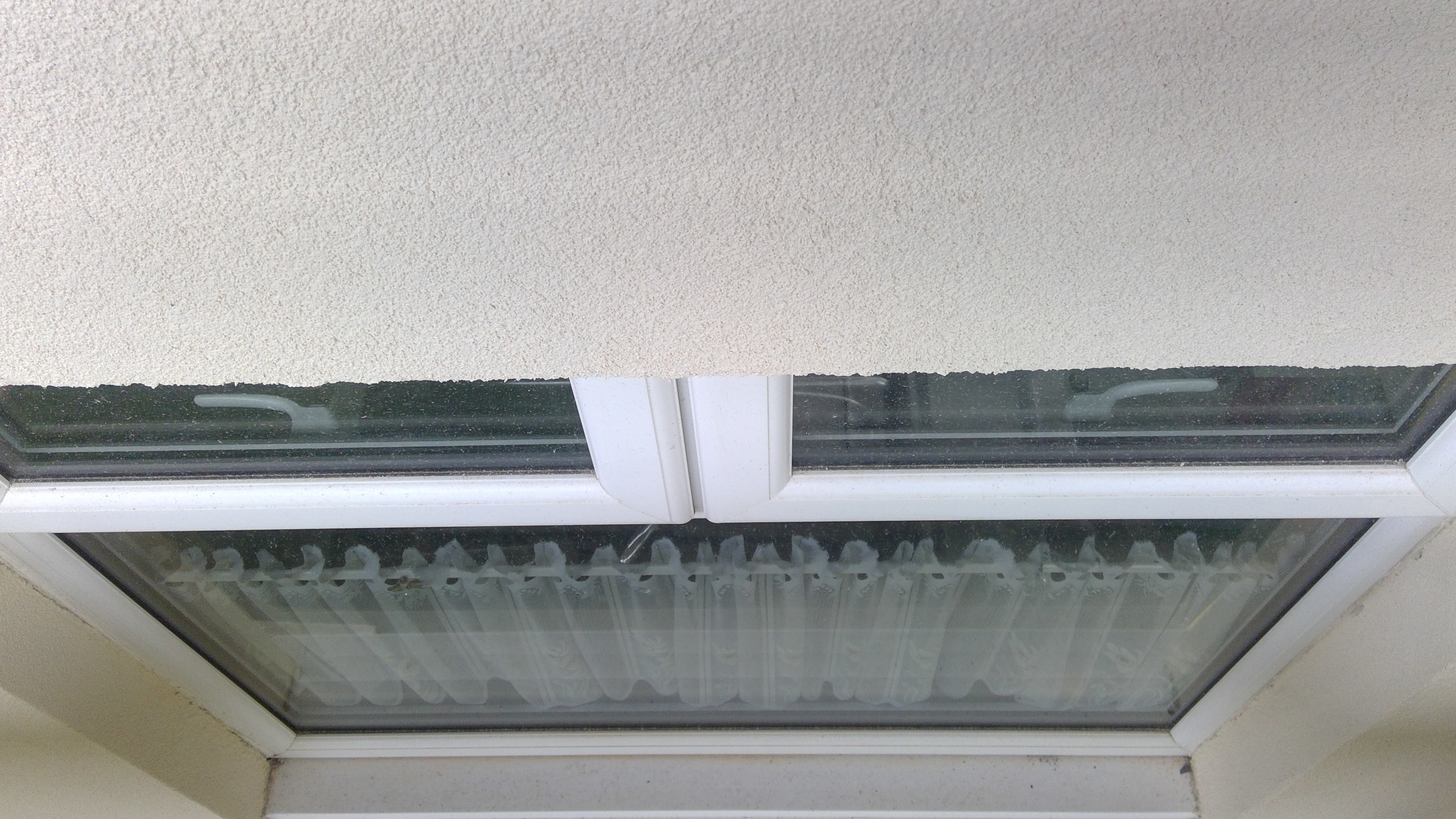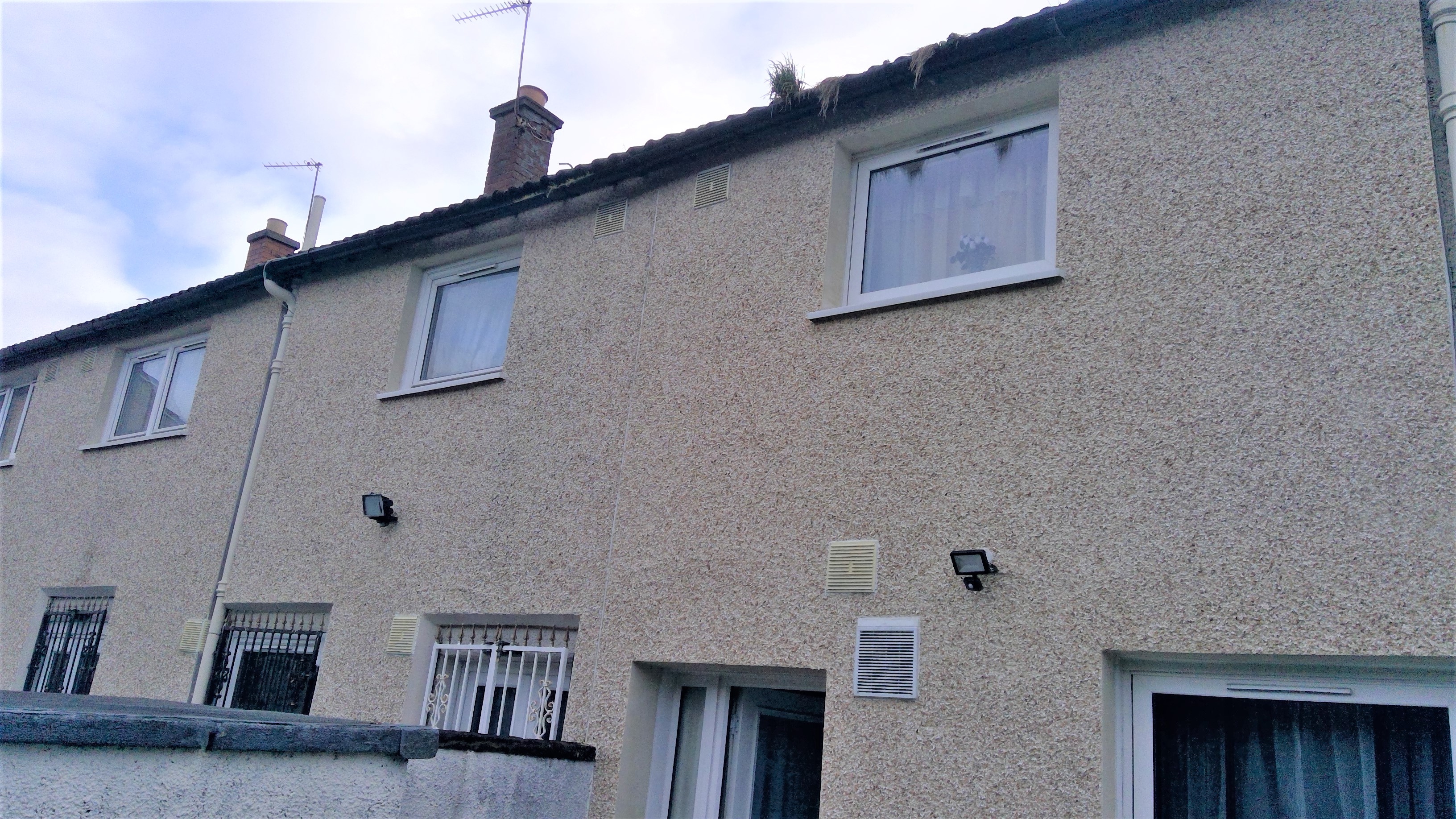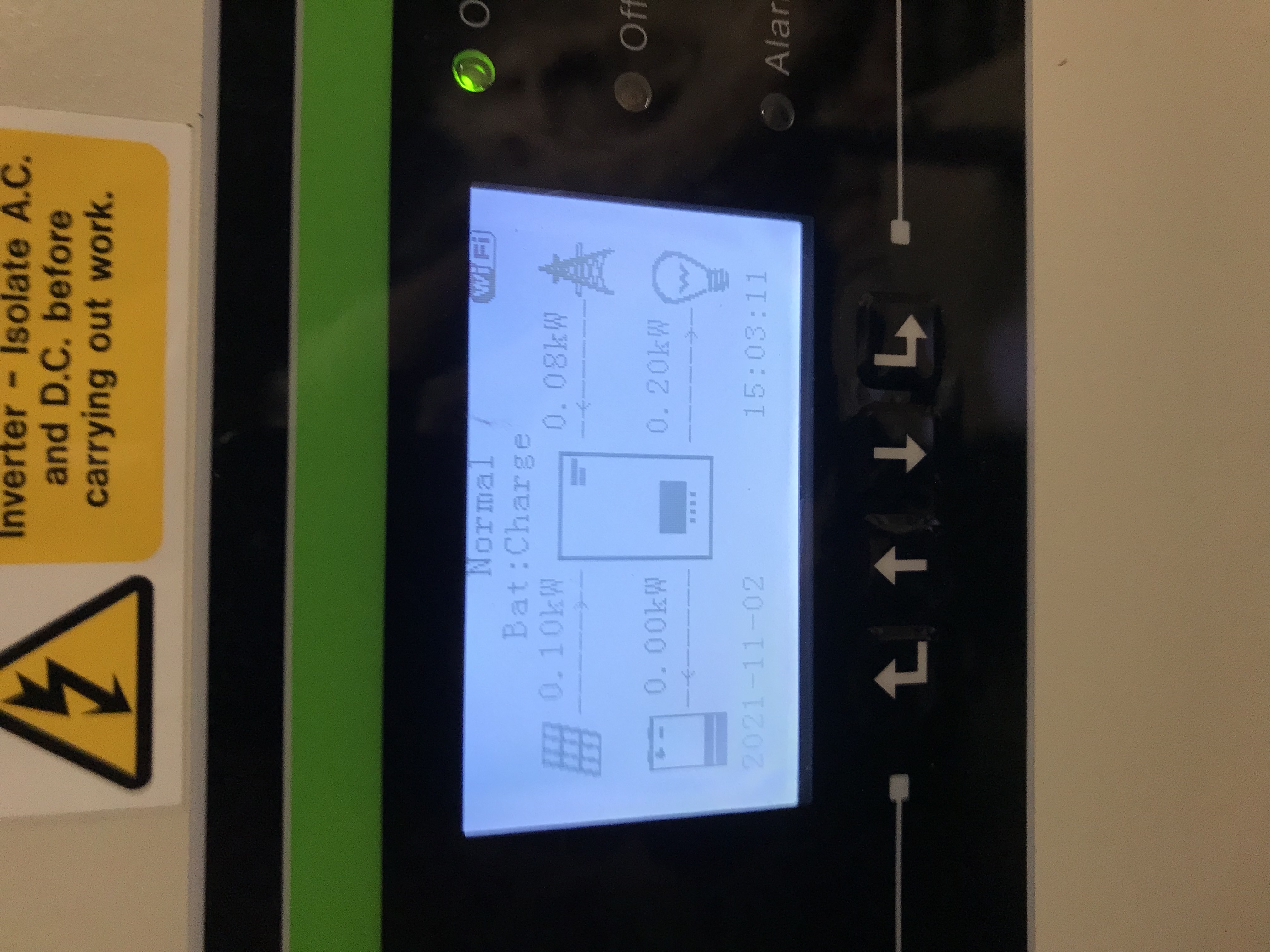Title Page
-
Job Number
-
Conducted on
-
Prepared by
-
Location
Construction
-
Room
-
Floor level
-
Room Dimensions
-
Heat Loss Perimeter
-
Ceiling Height
-
Any suspected Asbestos
-
Dangerous Gas or Electrical installations (Bare wires etc..)
-
Wall construction
-
External wall depth
-
Floor construction
-
Floor exposed to ground/external air/heated/unheated space
-
Any visible cracks/movement
-
Any mould/damp/condensation
Doors
-
Width
-
Height
-
Area m2
-
Orientation
-
Overshading
-
Glazing type
-
Undercut/Overcut
-
Draughtproofing and condition
-
Overall condition
-
Security/Locking
Windows
-
Window type i.e. Internal or External, Triple Glazing etc
-
Height
-
Width
-
Area m2
-
Orientation
-
Over-shading i.e. Trees/Structures percentage
-
Glazing type
-
Draught-proofing condition
-
Spacer type
-
Trickle vents
-
Overall condition
-
Cill height
-
Opening light/skylight etc..
-
Security/Locking
undefined
undefined
-
-
Site plan reference
-
Type
-
Controls
-
Pipework size/type
-
Defects i.e. leakages
Underfloor (if applicable/accessible)
-
N/A please describe why
-
Void depth
-
Joist size
-
Joist centres
-
Joist condition
-
Insulation type and depth
-
Ventilation i.e. subfloor
-
Any visible cracks/movement
-
Any Mould/damp/condensation
Ventilation
-
Is there a 10mm undercut/overcut on the doors
-
Is there any ventilation present in this room
-
Any fuel burning appliances in this room N.B. KW rating and type
Water use
-
Applicable/not applicable
-
Type of Shower
-
Low flow shower head
-
Any flow restrictors on taps
-
Low flush WC or Cistern restrictors
Lighting/Appliances/Cooking
-
Number and type of fixed lights/lamps
-
Appliances (i.e. Higher use)
Rooms and spaces outside of the thermal envelope
-
Please provide a brief explanation if N/A
-
How is this space used
-
General condition of space
-
Depth and condition of any insualtion
-
If roof or loft space is there a membrane/felt present
-
If applicable please provide a brief description
-
Is there adequate ventilation
-
Are there any signs of condensation/mould/rot
-
How is this space accessed
-
Condition of door/hatch i.e. insulated
-
Any Electrical/Gas supplies in this space
-
Any suspected Asbestos in this space











