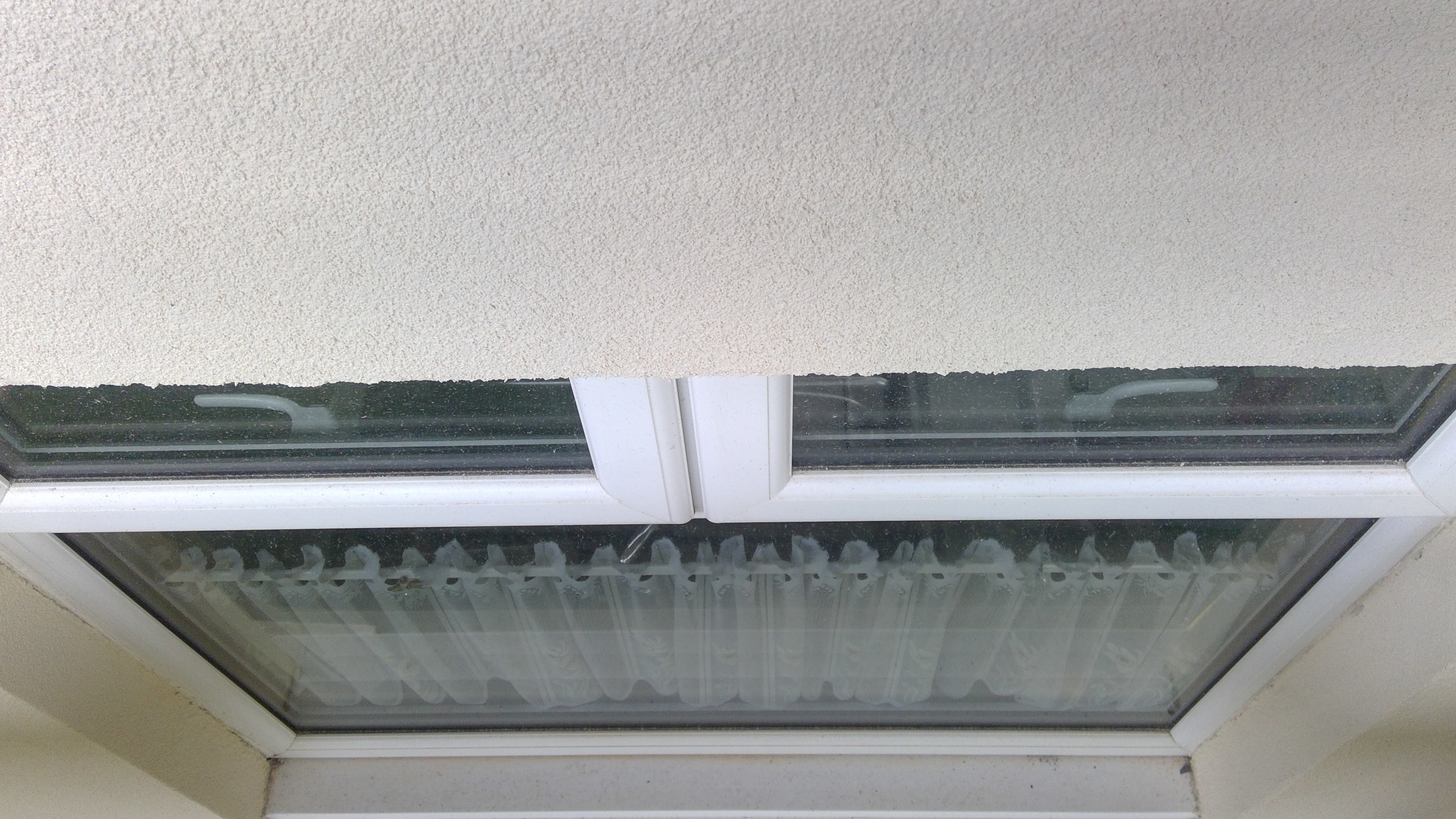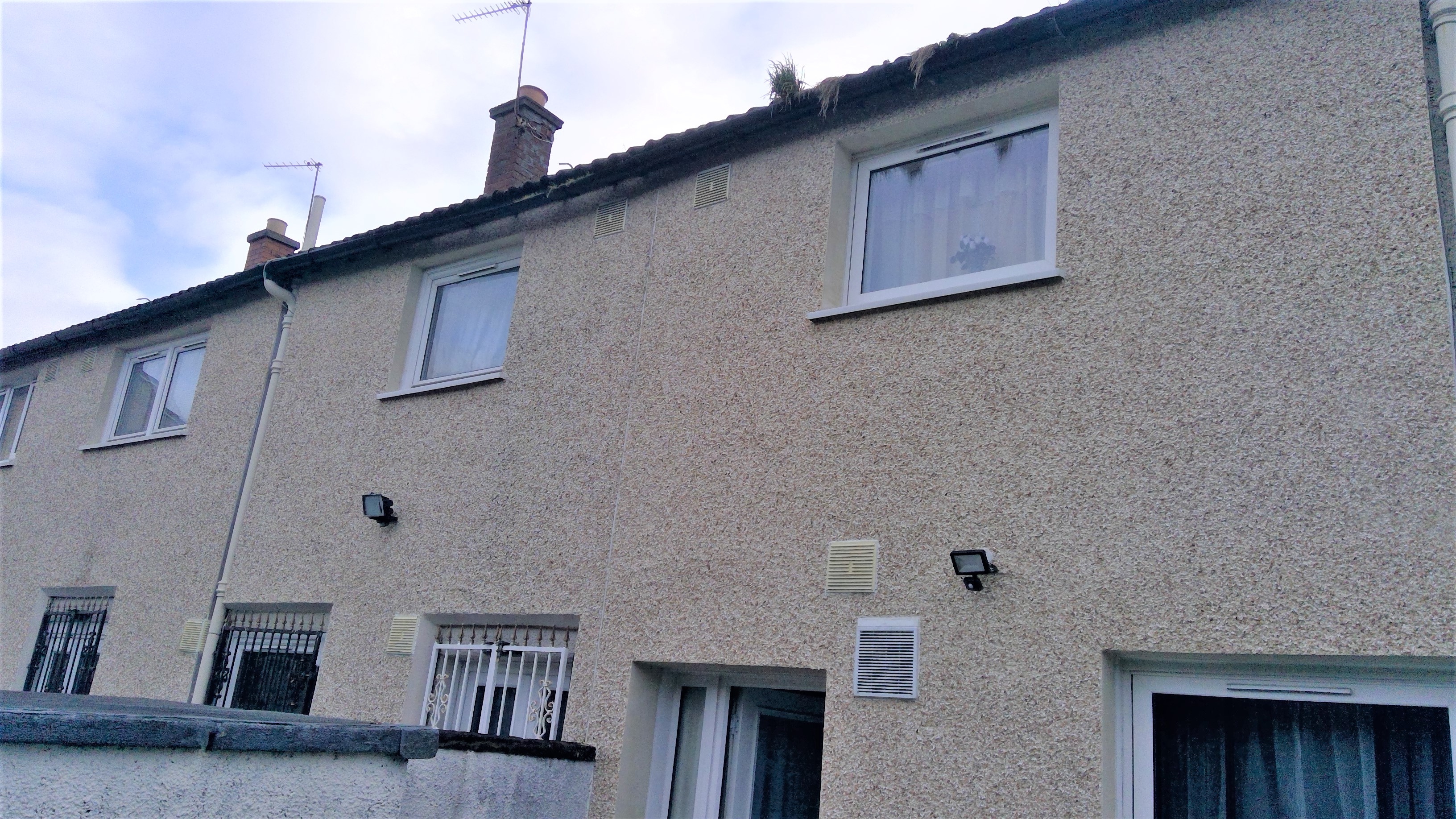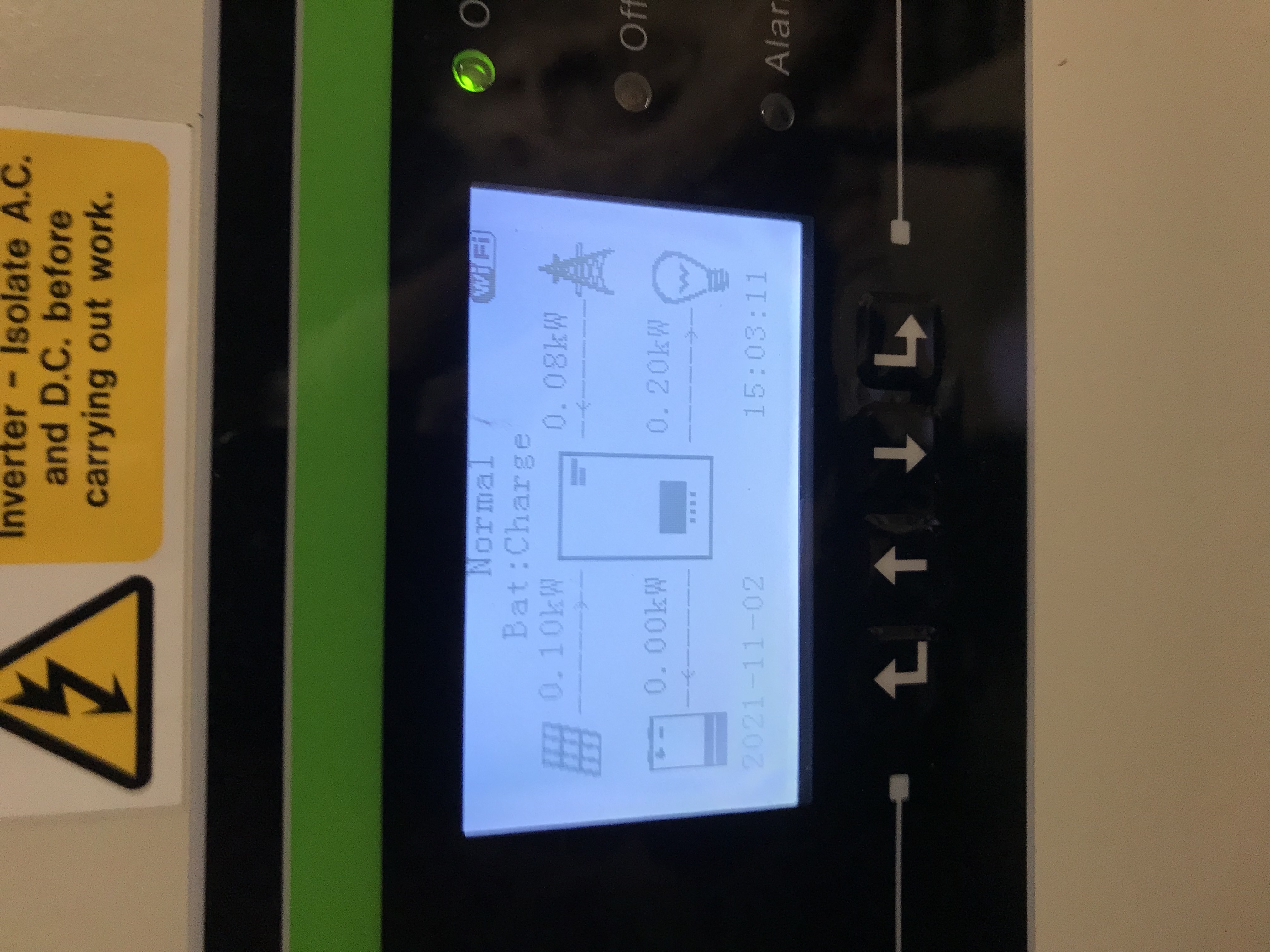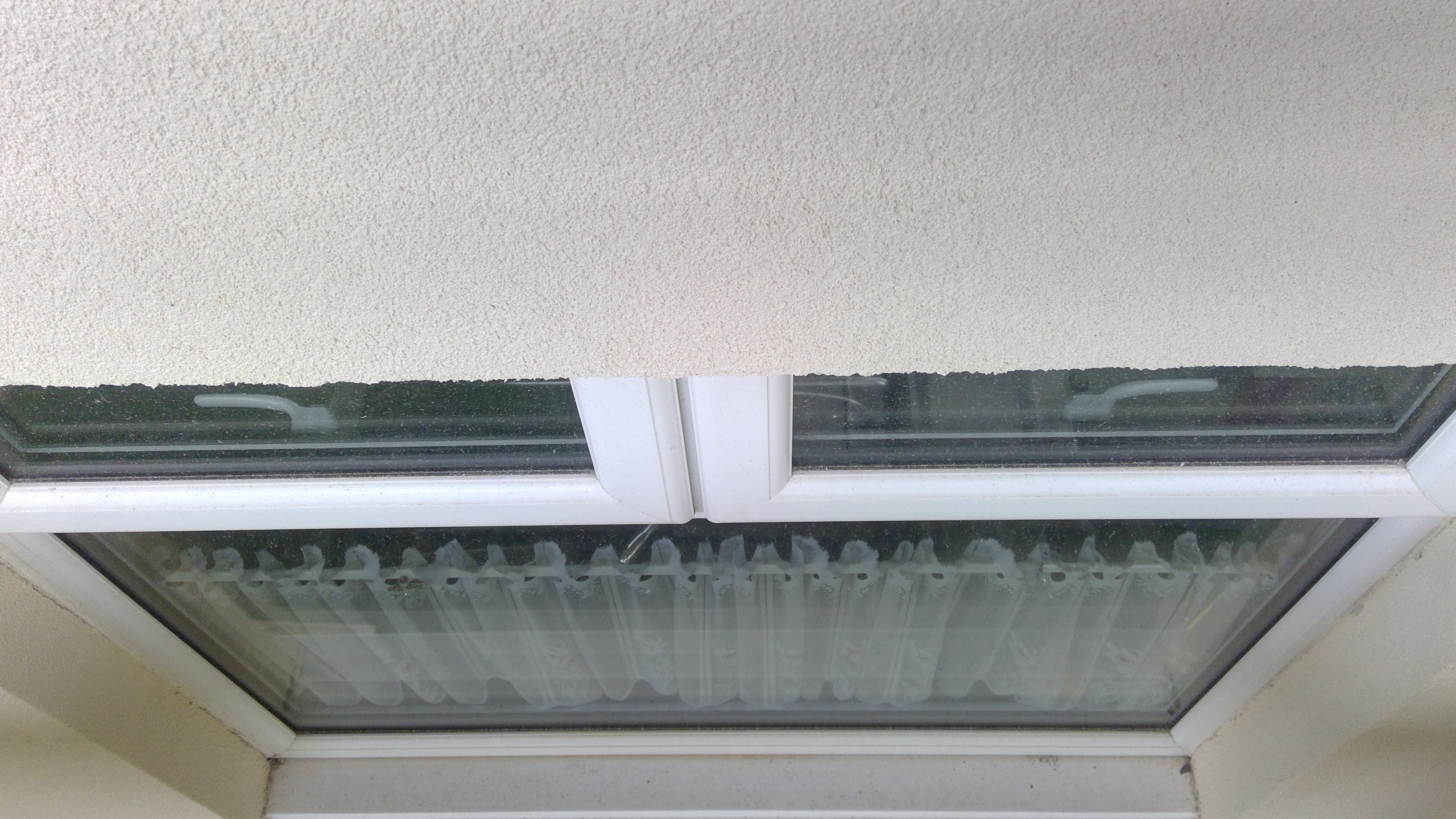Title Page
-
Job Number
-
Conducted on
-
Prepared by
-
Location
Room
-
Room use
- Porch/Vestibule
- Hallway
- Bathroom
- En Suite
- Kitchen
- Utility Room
- Living Room
- Dining Room
- Conservatory
- Bedroom
-
Floor level
-
Room Dimensions (WxL)
-
Heat Loss Perimeter
-
Ceiling Height
-
Any suspected Asbestos
-
Dangerous Gas or Electrical installations (Bare wires etc..)
-
Wall construction
-
External wall depth
-
Floor construction
-
Floor surroundings i.e. What is directly below the floor?
-
Any visible cracks/movement (photograph if yes)
-
Any mould/damp/condensation (photograph if yes)
Doors
-
Door type
- Internal
- External
-
Door Construction
- Timber
- uPVC/Metal
- Sliding Door
- Curtain/Fabric/Bead
- Saloon Style/Timber
- No door
-
Width
-
Height
-
Area m2
-
Orientation
- N/A (Internal Door)
- North
- South
- East
- West
- N/W
- N/E
- S/W
- S/E
-
Overshading
- N/A
- 10%
- 20%
- 30%
- 40%
- 50%
- 60%
- 70%
- 80%
- 90%
- 100%
-
Glazing type
- N/A
- Single Glazing
- Double Glazing
- Triple Glazing
-
Undercut/Overcut (10mm for airflow)
-
Draughtproofing and condition
-
Overall condition
-
Security/Locking
Windows
-
Window type
-
Height
-
Width
-
Area m2
-
Orientation
- N/A Internal unit
- North
- South
- East
- West
- N/W
- N/E
- S/W
- S/E
-
Over-shading i.e. Trees/Structures percentage
- N/A
- 10%
- 20%
- 30%
- 40%
- 50%
- 60%
- 70%
- 80%
- 90%
- 100%
-
Glazing type
-
Draught-proofing condition
-
Spacer type
-
Trickle vents
- 1
- 2
- 3
- 4
- N/A
- No
-
Overall condition
-
Cill height
-
Opening light/skylight etc..
-
Security/Locking
Radiators
-
Radiator Type
- T10/Single Panel (SP)
- T20/Double Panel (DP)
- T11/K1/Single converter (SC)
- T21/P+/Double panel single converter (DSC)
- T22/K2/Double panel double converter (DC)
- T33/K3/Triple panel triple converter (TC)
-
Site plan location/reference
- Porch/Vestibule
- Hallway
- Bathroom
- En Suite
- Kitchen
- Utility Room
- Living Room
- Dining Room
- Conservatory
- Bedroom
-
Controls
- TRV
- Yes
- No
- N/A (Centrally controlled)
- Digital TRV
- Storage Heating control
-
Pipework size/type
-
Defects i.e. leakages
Underfloor
-
Applicable
-
Void depth
-
Joist depth
-
Joist width
-
Joist centres
- 350mm
- 400mm
- 500mm
- 600mm
- 700mm
- 800mm
- 900mm
- 1m
- 1.2m
-
Joist condition
-
Insulation type and depth
- Kingspan/Phenolic Board approx. 20-50mm
- Kingspan/Phenolic Board approx. 50mm and above
- Mineral Wool 50-100mm
- Mineral Wool 100mm - 150mm
- Mineral Wool 150mm - 200mm
-
Ventilation i.e. subfloor
-
Any visible cracks/movement
-
Any Mould/damp/condensation
Ventilation
-
Is there a 10mm undercut/overcut on the doors
-
Is there any ventilation present in this room (if multiple vents please add note)
- Wall vent (non mechanical)
- Extractor vent
- Cooker Hood (circulating)
- Cooker Hood (Extracting)
- Combustion Vent
- Redundant Chimney vent
-
Any fuel burning appliances in this room N.B. KW rating and type
Water use
-
Applicable/not applicable
-
Type of Shower
-
Low flow shower head
-
Any flow restrictors on taps
-
Low flush WC or Cistern restrictors
Lighting/Appliances/Cooking
-
Number and type of fixed lights/lamps
-
Appliances (i.e. Higher use)
Rooms and spaces outside of the thermal envelope
-
Is this room outside of the thermal envelope
- N/A
- Yes
- No
-
How is this space used
-
General condition of space
-
Depth and condition of any insualtion
-
If roof or loft space is there a membrane/felt present
-
If applicable please provide a brief description
-
Is there adequate ventilation
-
Are there any signs of condensation/mould/rot
-
How is this space accessed
-
Condition of door/hatch i.e. insulated
-
Any Electrical/Gas supplies in this space
-
Any suspected Asbestos in this space
Please take photo of your Site Plan/s and submit within this section
-
Site Plan/s submitted










