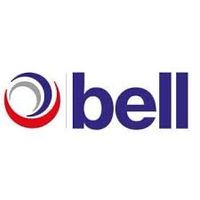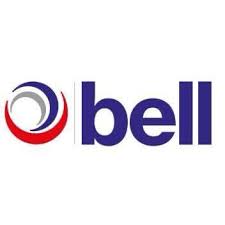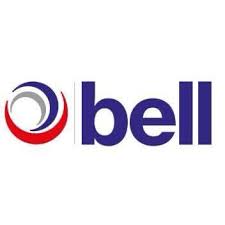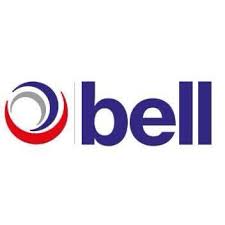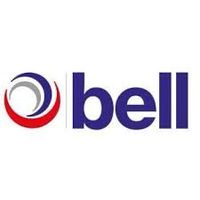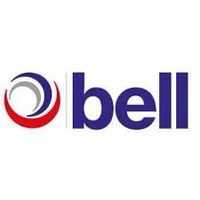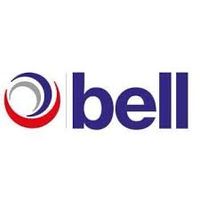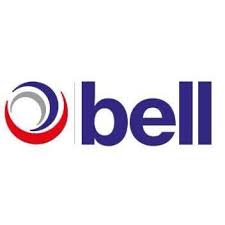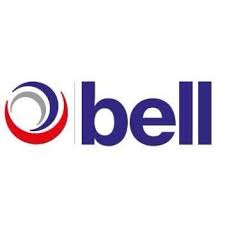Title Page
Details
-
Client
-
Who?
-
Conducted on
-
Prepared by
- Chris Houghton
- Lee Glenister
- Barry Griffiths
- Sam Barnes
- Lee Duncan
- Other
-
Name of Competent Person
-
Survey Type
-
First Line of Address (Or addresses if flats)
-
Front Elevation Photo
-
Location
-
Project
Health & Safety
Health & Safety Questions
-
Is this the only energy efficiency measure for this property
-
You must complete the following questions
Access Assessment
-
Do you give consent for us to carry out works within your property?
-
Reasoning?
-
Resident Full Name and Signature
-
Is there an overhead main power cable to the property that needs sheathing before scaffold erected?
-
Photographic Evidence
-
Are there any conservatories or out buildings that require a scaffold bridge for this job?
-
Are there any restrictions to the property i.e. Low bridge, neighbours access required?
-
Comments
-
Photographic evidence
-
Does the property have a main pedestrian route or a public walkway directly on one of the elevations?
-
Comments
-
Photographic evidence
-
Is there adequate parking close to the property?
-
Comments,
-
Photographic evidence
-
Any parking restrictions i.e. Residents parking?
-
Comments
-
Photographic evidence
-
Will the proposed works affect neighbouring properties?
-
Comments
-
Photographic evidence
-
Has the neighbouring property been notified of the imminent works?
-
Date of notification given-
Occupant Assessment
-
Is the property in a suitable condition for the proposed works to be carried out?
-
Comments
-
Photographic evidence
-
Is the property highlighted as flagged or at risk?
-
Comments
-
Do the occupants have any physical disabilities that pose any significant risks?
-
Comments
-
Do the occupants have any learning difficulties or mental health issues where our activities may pose any significant risks?
-
Comments
-
Are there any potential risks regarding minors in the property?
-
Comments
-
Are there any potential risks regarding pets in the property?
-
Comments
-
Is there any presence of protected species (e.g., bats, birds butterflies, dormice) or plants that could be subject to special protection?
-
Comments
-
Is the property high risk of biological waste or vermin?
-
Comments
-
Photographic evidence
-
Does the resident use hypodermic needles?
-
Where is the sharps bin located/comments
Asbestos Assessment
-
Are we in receipt of or have access to the asbestos survey or register for this property ?
-
Asbestos Assessment Needs to be Checked
-
Comments
-
Has asbestos been identified ?
-
Comments
-
Photographic evidence
-
Have the health and safety questions been completed on another survey
-
You may proceed to the next page
-
This health and safety section must be completed
Access Assessment
-
Do you give consent for us to carry out works within your property?
-
Reasoning?
-
Resident Full Name and Signature
-
Is there an overhead main power cable to the property that needs sheathing before scaffold erected?
-
Photographic Evidence
-
Are there any conservatories or out buildings that require a scaffold bridge for this job?
-
Are there any restrictions to the property i.e. Low bridge, neighbours access required?
-
Comments
-
Photographic evidence
-
Does the property have a main pedestrian route or a public walkway directly on one of the elevations?
-
Comments
-
Photographic evidence
-
Is there adequate parking close to the property?
-
Comments,
-
Photographic evidence
-
Any parking restrictions i.e. Residents parking?
-
Comments
-
Photographic evidence
-
Will the proposed works affect neighbouring properties?
-
Comments
-
Photographic evidence
-
Has the neighbouring property been notified of the imminent works?
-
Date of notification given-
Occupant Assessment
-
Is the property in a suitable condition for the proposed works to be carried out?
-
Comments
-
Photographic evidence
-
Is the property highlighted as flagged or at risk?
-
Comments
-
Do the occupants have any physical disabilities that pose any significant risks?
-
Comments
-
Do the occupants have any learning difficulties or mental health issues where our activities may pose any significant risks?
-
Comments
-
Are there any potential risks regarding minors in the property?
-
Comments
-
Are there any potential risks regarding pets in the property?
-
Comments
-
Is there any presence of protected species (e.g., bats, birds butterflies, dormice) or plants that could be subject to special protection?
-
Comments
-
Is the property high risk of biological waste or vermin?
-
Comments
-
Photographic evidence
-
Does the resident use hypodermic needles?
-
Where is the sharps bin located/comments
Asbestos Assessment
-
Are we in receipt of or have access to the asbestos survey or register for this property ?
-
Asbestos Assessment Needs to be Checked
-
Comments
-
Has asbestos been identified ?
-
Comments
-
Photographic evidence
PAS 2035 Significance Survey
PAS 2035 Significance Survey
-
Is the property classed as traditional or protected construction? (traditional construction is defined by PAS 2035 as 'construction consisting of solid brick or stone external walls, or pre1919 timber framed walls with any infill')
Assessing significance of traditionally constructed buildings that are not protected
-
Age of property
- A - Pre 1900
- B - 1900 - 1929
- C - 1930 - 1949
- D - 1950 - 1966
- E - 1967 - 1975
- F - 1976 - 1982
- G - 1983 - 1990
- H - 1991 - 1995
- I - 1996 - 2002
- J -2003 - 2006
- K - 2007 - 2011
- L - 2012 onwards
-
Listed Building / Conservation Area / Historic Environment Recorded
-
Has the Council Website Been Checked at Point of Survey?
-
Should the planning department be notified?
-
Property Type
- House
- Bungalow
- Ground Floor Flat
- Top Floor Flat
- Maisonette
- Other
-
What Type
-
Attachment
- Semi
- Detached
- Linked
- Mid Terraced
- End Terraced
- Ground Floor
- Top Floor
- Mid Floor
- Other
-
What Type
-
Number of Storeys
- 0
- 1
- 2
- 3
- 4
- 5
- 6
-
Building Finish
- Brick
- Painted Render
- Brick/Render
- Pebble Dash
- Concrete Block
- Recon Stone
- Spar
- UPVC Cladding
- Tile Hanging
- Limestone/Sandstone
- Granite/Whinstone
- Faced brick in a high exposure area not suitable for cavity wall insulation
- Other
-
What Type
-
Similarity to adjacent buildings (similar roof coverings or wall materials)
-
Importance in townscape/landscape or associations with people/events?
Roof
-
Structural Condition of Roof
-
Is the roof covering significant e.g. natural slate, hand-made clay tile, stone, metal thatch etc.
Walls
-
Construction Type
- Cavity Wall
- Solid Brick
- System Built
- Metal Frame
- Other
-
Is the exterior wall surface significant (e.g. brick, stone, lime render)
-
Are any features visible (e.g. brickwork patterns, oversailing courses, mouldings)
-
Has the appearance of the wall been modified by later additions (e.g. cement render or cement repointing)
-
Structural Condition of Wall
Windows
-
Are any of the windows of the original pattern
-
Is there any historic glass present
Internal Features
-
Are there any internal features of significance on external walls
-
Are there any significant ground floor materials present (e.g. stone, decorative tiles or original floorboards)
Alterations
-
Have there been any substantial changes to the building which have diminished or enhanced significance
-
Give further details
Enhancement
-
Is there potential to enhance significance (e.g. restoring windows to their original pattern)
Flooring
-
Floor Construction Detail
- Solid Concrete
- Suspended Timber
- Suspended, Not Timber
- Ground Bearing Concrete
- Other
- Unknown
-
Is there adequate sub floor cross flow ventilation
-
What measures will be undertaken to improve this
-
Structural Condition of Floor
Heating
-
Main Heating Type?
- Mains Gas
- Oil
- Solid Fuel
- Electric
- Heat Pump
- LPG
- Heating not working at the time of survey
- Other
-
Boiler Type
-
Type?
-
Boiler Model
-
What Model?
-
Boiler Location
-
What Location?
-
Heating System Photographic Evidence
-
What Type
-
What Type
- Old Storage Heaters
- High Heat Retention (Quantums)
- Panel Heaters
- Portable Heaters
- Other
-
Heat Pump Type
-
Does the appliance appear in working condition
-
What is the net KW rating of the appliance
-
Does the appliance flue require sleeving or safeguarding before and after EWI installation
-
Secondary Heat source?
- No other heating present
- Electric Effect Fire
- Gas Fire with Flue
- Gas Fire with chimney
- Gas Fire Flush Fitted
- Open Fire with internal chimney
- Open Fire with external chimney
- Wood Burner
- Other
-
Photographic Evidence
Internal Inspection
-
Internal Inspection of Building Completed
-
What Condition is the Inside
- No Internal Issues Visible
- Damage to Ceiling
- Water Stain on Ceiling
- Low Level Damp Near Skirting Boards
- Black Mould in the Corners of the Rooms
- Black Mould on the Ceiling and Walls
- Condensation on the Windows and External Walls
- Other
-
Photographic Evidence
-
What Rooms?
- Lounge
- Kitchen
- Bedroom 1
- Bedroom 2
- Bedroom 3
- Bedroom 4
- Bathroom
- W/C
- Other
-
Internal Inspection must be detailed
-
If property is defined by PAS 2035 as a 'nationally designated listed building or buildings in conservation areas or world heritage site' then a full assessment should be conducted according to BS 7913.
-
Age of property
- A - Pre 1900
- B - 1900 - 1929
- C - 1930 - 1949
- D - 1950 - 1966
- E - 1967 - 1975
- F - 1976 - 1982
- G - 1983 - 1990
- H - 1991 - 1995
- I - 1996 - 2002
- J -2003 - 2006
- K - 2007 - 2011
- L - 2012 onwards
-
Listed Building / Conservation Area / Historic Environment Recorded
-
Has the Council Website Been Checked at Point of Survey?
-
Should the planning department be notified?
-
Property Type
- House
- Bungalow
- Ground Floor Flat
- Top Floor Flat
- Maisonette
- Other
-
What Type
-
Attachment
- Semi
- Detached
- Linked
- Mid Terraced
- End Terraced
- Ground Floor
- Top Floor
- Mid Floor
- Other
-
What Type
-
Number of Storeys
- 0
- 1
- 2
- 3
- 4
- 5
- 6
-
Building Finish
- Brick
- Painted Render
- Brick/Render
- Pebble Dash
- Concrete Block
- Recon Stone
- Spar
- UPVC Cladding
- Tile Hanging
- Limestone/Sandstone
- Granite/Whinstone
- Faced brick in a high exposure area not suitable for cavity wall insulation
- Other
-
What Type
-
Similarity to adjacent buildings (similar roof coverings or wall materials)
Roof
-
Structural Condition of Roof
Walls
-
Construction Type
- Cavity Wall
- Solid Brick
- System Built
- Metal Frame
- Other
-
Structural Condition of Wall
Windows
-
Glazing Type
-
Is there any historic glass present
Flooring
-
Floor Construction Detail
- Solid Concrete
- Suspended Timber
- Suspended, Not Timber
- Ground Bearing Concrete
- Other
- Unknown
-
Is there adequate sub floor cross flow ventilation
-
What measures will be undertaken to improve this
-
Structural Condition of Floor
Heating
-
Main Heating Type?
- Mains Gas
- Oil
- Solid Fuel
- Electric
- Heat Pump
- LPG
- Heating not working at the time of survey
- Other
-
Boiler Type
-
Type?
-
Boiler Model
-
What Model?
-
Boiler Location
-
What Location?
-
Heating System Photographic Evidence
-
What Type
-
What Type
- Old Storage Heaters
- High Heat Retention (Quantums)
- Panel Heaters
- Portable Heaters
- Other
-
Heat Pump Type
-
Does the appliance(s) appear in working condition
-
What is the net KW rating of the appliance
-
Does the appliance flue require sleeving or safeguarding before and after EWI installation
-
Secondary Heat source?
- No other heating present
- Electric Effect Fire
- Gas Fire with Flue
- Gas Fire with chimney
- Gas Fire Flush Fitted
- Open Fire with internal chimney
- Open Fire with external chimney
- Wood Burner
- Other
-
Photographic Evidence
Internal Inspection
-
What Condition is the Inside
- No Internal Issues Visible
- Damage to Ceiling
- Water Stain on Ceiling
- Low Level Damp Near Skirting Boards
- Black Mould in the Corners of the Rooms
- Black Mould on the Ceiling and Walls
- Condensation on the Windows and External Walls
- Other
-
Photographic Evidence
-
What Rooms?
- Lounge
- Kitchen
- Bedroom 1
- Bedroom 2
- Bedroom 3
- Bedroom 4
- Bathroom
- W/C
- Other
-
Specify what issues are present
Ventilation
Ventilation Questions
-
Has a ventilation PIBI been conducted
-
A ventilation PIBI must be completed
-
Ventilation PIBI will be provided to show:
-
Wet room mechanical ventilation is working or will be replaced
-
All rooms have or will have passive vents/trickle vents
-
All habitable rooms have or will have the required door undercuts
-
Does the property meet the minimum acceptable ventilation requirements set out in PAS 2030/2035
-
Ventilation issues will be rectified as part of this project to meet PAS 2035 standard
-
Does the cooker have a hood which ventilates to the outside
-
Is there an airing cupboard or drying room that is ventilated to the outside
-
Is it vented to the outside
-
Is there a tumble dryer
-
Is there evidence of intermittent heating to parts of the property (e.g. TRV's being turned down too low to unused areas)
-
Are there appropriate controls in place to regulate the heating in the property (e.g. thermostat, programmer etc.)
-
Is the thermostat set to a minimum of 10 Celsius in all parts of the property that are heated
-
Is there evidence of clothes being dried in the property
-
Has the importance of behaviour to moisture and condensation been explained to the occupants and left behind/sent a copy
EWI Part 1 - Wall Construction, Enabling, Elevations, Wall Finishes
Exterior
-
Number of elevations to be treated
- 0
- 1
- 2
- 3
- 4
- 5
- 6
-
Does the wall have or will have cavity insulation
-
Has the cavity been sealed at the perimeter
-
Has the need for fire separation of the compartments/Boundaries been defined
Through Wall Construction
-
Internal to external surface layers
-
Overall Wall Thickness (mm)
-
Photo of wall thickness
-
Layer 1
- Wallpaper
- Paint
- Plaster Skim
- Render
- Dense Concrete Block
- Lightweight Concrete Block
- Cavity
- Cavity Insulation
- Timber Frame
- Plywood
- Plasterboard
- Insulated Plasterboard
- Dry Dash
- Wet Dash
- Hanging Tile
- Brickwork
- Stone
- System built Concrete wall with cavity
- System built Concrete without cavity
- Metal Frame
- None
-
Layer 2
- Wallpaper
- Paint
- Plaster Skim
- Render
- Dense Concrete Block
- Lightweight Concrete Block
- Cavity
- Cavity Insulation
- Timber Frame
- Plywood
- Plasterboard
- Insulated Plasterboard
- Dry Dash
- Wet Dash
- Hanging Tile
- Brickwork
- Stone
- System built Concrete wall with cavity
- System built Concrete without cavity
- Metal Frame
- None
-
Layer 3
- Wallpaper
- Paint
- Plaster Skim
- Render
- Dense Concrete Block
- Lightweight Concrete Block
- Cavity
- Cavity Insulation
- Timber Frame
- Plywood
- Plasterboard
- Insulated Plasterboard
- Dry Dash
- Wet Dash
- Hanging Tile
- Brickwork
- Stone
- System built Concrete wall with cavity
- System built Concrete without cavity
- Metal Frame
- None
-
Layer 4
- Wallpaper
- Paint
- Plaster Skim
- Render
- Dense Concrete Block
- Lightweight Concrete Block
- Cavity
- Cavity Insulation
- Timber Frame
- Plywood
- Plasterboard
- Insulated Plasterboard
- Dry Dash
- Wet Dash
- Hanging Tile
- Brickwork
- Stone
- System built Concrete wall with cavity
- System built Concrete without cavity
- Metal Frame
- None
-
Layer 5
- Wallpaper
- Paint
- Plaster Skim
- Render
- Dense Concrete Block
- Lightweight Concrete Block
- Cavity
- Cavity Insulation
- Timber Frame
- Plywood
- Plasterboard
- Insulated Plasterboard
- Dry Dash
- Wet Dash
- Hanging Tile
- Brickwork
- Stone
- System built Concrete wall with cavity
- System built Concrete without cavity
- Metal Frame
- None
-
Layer 6
- Wallpaper
- Paint
- Plaster Skim
- Render
- Dense Concrete Block
- Lightweight Concrete Block
- Cavity
- Cavity Insulation
- Timber Frame
- Plywood
- Plasterboard
- Insulated Plasterboard
- Dry Dash
- Wet Dash
- Hanging Tile
- Brickwork
- Stone
- System built Concrete wall with cavity
- System built Concrete without cavity
- Metal Frame
- None
-
Layer 7
- Wallpaper
- Paint
- Plaster Skim
- Render
- Dense Concrete Block
- Lightweight Concrete Block
- Cavity
- Cavity Insulation
- Timber Frame
- Plywood
- Plasterboard
- Insulated Plasterboard
- Dry Dash
- Wet Dash
- Hanging Tile
- Brickwork
- Stone
- System built Concrete wall with cavity
- System built Concrete without cavity
- Metal Frame
- None
-
Has a second through wall construction been identified ?
Second through wall construction
-
Overall Wall Thickness (mm)
-
Photo of wall thickness
-
Layer 1
- Wallpaper
- Paint
- Plaster Skim
- Render
- Dense Concrete Block
- Lightweight Concrete Block
- Cavity
- Cavity Insulation
- Timber Frame
- Plywood
- Plasterboard
- Insulated Plasterboard
- Dry Dash
- Wet Dash
- Hanging Tile
- Brickwork
- Stone
- System built Concrete wall with cavity
- System built Concrete without cavity
- Metal Frame
- None
-
Layer 2
- Wallpaper
- Paint
- Plaster Skim
- Render
- Dense Concrete Block
- Lightweight Concrete Block
- Cavity
- Cavity Insulation
- Timber Frame
- Plywood
- Plasterboard
- Insulated Plasterboard
- Dry Dash
- Wet Dash
- Hanging Tile
- Brickwork
- Stone
- System built Concrete wall with cavity
- System built Concrete without cavity
- Metal Frame
- None
-
Layer 3
- Wallpaper
- Paint
- Plaster Skim
- Render
- Dense Concrete Block
- Lightweight Concrete Block
- Cavity
- Cavity Insulation
- Timber Frame
- Plywood
- Plasterboard
- Insulated Plasterboard
- Dry Dash
- Wet Dash
- Hanging Tile
- Brickwork
- Stone
- System built Concrete wall with cavity
- System built Concrete without cavity
- Metal Frame
- None
-
Layer 4
- Wallpaper
- Paint
- Plaster Skim
- Render
- Dense Concrete Block
- Lightweight Concrete Block
- Cavity
- Cavity Insulation
- Timber Frame
- Plywood
- Plasterboard
- Insulated Plasterboard
- Dry Dash
- Wet Dash
- Hanging Tile
- Brickwork
- Stone
- System built Concrete wall with cavity
- System built Concrete without cavity
- Metal Frame
- None
-
Layer 5
- Wallpaper
- Paint
- Plaster Skim
- Render
- Dense Concrete Block
- Lightweight Concrete Block
- Cavity
- Cavity Insulation
- Timber Frame
- Plywood
- Plasterboard
- Insulated Plasterboard
- Dry Dash
- Wet Dash
- Hanging Tile
- Brickwork
- Stone
- System built Concrete wall with cavity
- System built Concrete without cavity
- Metal Frame
- None
-
Layer 6
- Wallpaper
- Paint
- Plaster Skim
- Render
- Dense Concrete Block
- Lightweight Concrete Block
- Cavity
- Cavity Insulation
- Timber Frame
- Plywood
- Plasterboard
- Insulated Plasterboard
- Dry Dash
- Wet Dash
- Hanging Tile
- Brickwork
- Stone
- System built Concrete wall with cavity
- System built Concrete without cavity
- Metal Frame
- None
-
Layer 7
- Wallpaper
- Paint
- Plaster Skim
- Render
- Dense Concrete Block
- Lightweight Concrete Block
- Cavity
- Cavity Insulation
- Timber Frame
- Plywood
- Plasterboard
- Insulated Plasterboard
- Dry Dash
- Wet Dash
- Hanging Tile
- Brickwork
- Stone
- System built Concrete wall with cavity
- System built Concrete without cavity
- Metal Frame
- None
-
Has a third through wall construction been identified ?
Third through wall construction
-
Overall Wall Thickness (mm)
-
Photo of wall thickness
-
Layer 1
- Wallpaper
- Paint
- Plaster Skim
- Render
- Dense Concrete Block
- Lightweight Concrete Block
- Cavity
- Cavity Insulation
- Timber Frame
- Plywood
- Plasterboard
- Insulated Plasterboard
- Dry Dash
- Wet Dash
- Hanging Tile
- Brickwork
- Stone
- System built Concrete wall with cavity
- System built Concrete without cavity
- Metal Frame
- None
-
Layer 2
- Wallpaper
- Paint
- Plaster Skim
- Render
- Dense Concrete Block
- Lightweight Concrete Block
- Cavity
- Cavity Insulation
- Timber Frame
- Plywood
- Plasterboard
- Insulated Plasterboard
- Dry Dash
- Wet Dash
- Hanging Tile
- Brickwork
- Stone
- System built Concrete wall with cavity
- System built Concrete without cavity
- Metal Frame
- None
-
Layer 3
- Wallpaper
- Paint
- Plaster Skim
- Render
- Dense Concrete Block
- Lightweight Concrete Block
- Cavity
- Cavity Insulation
- Timber Frame
- Plywood
- Plasterboard
- Insulated Plasterboard
- Dry Dash
- Wet Dash
- Hanging Tile
- Brickwork
- Stone
- System built Concrete wall with cavity
- System built Concrete without cavity
- Metal Frame
- None
-
Layer 4
- Wallpaper
- Paint
- Plaster Skim
- Render
- Dense Concrete Block
- Lightweight Concrete Block
- Cavity
- Cavity Insulation
- Timber Frame
- Plywood
- Plasterboard
- Insulated Plasterboard
- Dry Dash
- Wet Dash
- Hanging Tile
- Brickwork
- Stone
- System built Concrete wall with cavity
- System built Concrete without cavity
- Metal Frame
- None
-
Layer 5
- Wallpaper
- Paint
- Plaster Skim
- Render
- Dense Concrete Block
- Lightweight Concrete Block
- Cavity
- Cavity Insulation
- Timber Frame
- Plywood
- Plasterboard
- Insulated Plasterboard
- Dry Dash
- Wet Dash
- Hanging Tile
- Brickwork
- Stone
- System built Concrete wall with cavity
- System built Concrete without cavity
- Metal Frame
- None
-
Layer 6
- Wallpaper
- Paint
- Plaster Skim
- Render
- Dense Concrete Block
- Lightweight Concrete Block
- Cavity
- Cavity Insulation
- Timber Frame
- Plywood
- Plasterboard
- Insulated Plasterboard
- Dry Dash
- Wet Dash
- Hanging Tile
- Brickwork
- Stone
- System built Concrete wall with cavity
- System built Concrete without cavity
- Metal Frame
- None
-
Layer 7
- Wallpaper
- Paint
- Plaster Skim
- Render
- Dense Concrete Block
- Lightweight Concrete Block
- Cavity
- Cavity Insulation
- Timber Frame
- Plywood
- Plasterboard
- Insulated Plasterboard
- Dry Dash
- Wet Dash
- Hanging Tile
- Brickwork
- Stone
- System built Concrete wall with cavity
- System built Concrete without cavity
- Metal Frame
- None
Enabling Works
-
Satellite Dish works (qty)
-
TV Ariel (qty)
-
External Lights (qty)
-
Alarms (qty)
-
CCTV (qty)
-
Electric Cables (description and lm)
-
Satellite Cables (lm)
-
Electric Box (Type and qty)
-
BT Box (qty)
-
Gas Box (Type and qty)
-
Gas Flue (position and qty)
-
Gas Pipework (lm)
-
Condense Pipework (lm)
-
PRV (qty)
-
Overflow (qty)
-
External Tap (qty)
-
Downpipes (Number of downpipes and lm)
-
Soil and Vent Pipe (connections and lm)
-
Does it go through the soffit
-
Gates (Material and qty)
-
Fence panels (material and qty)
-
Fence posts (material and qty)
-
Walls (construction type and description)
-
Canopy/Porch (material and qty)
-
Vegetation (day work estimation)
-
Handrail (material and lm/brackets)
-
Grab rails (material and qty)
-
Scaffolding Bridge (qty)
-
Window Cills (over or under)
-
Insulated Plinth Detail (lm)
Property Elevations
-
Which Elevations exist on this property
- Front
- Rear
- Left from front
- Right from front
- Garage and/or outbuilding
- Other elevations
- N/A
-
Specify
-
Markup Property Photos with Measurements
Existing Finishes: External/Internal
-
External Finishes
- Stone
- Brick
- Sand & Cement Render
- Mass Concrete
- Dry dash
- Wet Dash
- Concrete Block
- Wood paint
- Tile Hanging
- Other
-
Please state other type of finish
-
Internal finishes
- Wallpaper
- Paint
- Tiles
- Other
-
Please state other type of finish
-
Comments:
EWI Part 2 - Openings, External Services & Abutment
Vents - Combustion, Flue, Background etc.
-
Are all vents (inc. combustion vents) to be safeguarded and additional vents to be installed if required
Openings - Windows/Door Materials (Timber/PVC/Other)
-
Photo(s) Evidence
-
Window Material Type
- UPVC
- Timber
- Metal
- Composite
-
Window Renewal
-
External Door Material Type
- UPVC
- Timber
- Metal
- Composite
-
External Door Renewal
-
Comments:
EXTERNAL ELECTRICAL CABLES/EQUIPMENT
-
Photo(s) Evidence
-
Comments:
EXTERNAL SERVICES/ATTACHMENTS TO THE WALLS e.g (Satellite dish, lights, washing lines etc.)
-
Any external services/attachments to the walls
-
Photo(s) Evidence
-
Comments:
EWI ABUTMENT TO OTHER STRUCTURES (Conservatories extensions, garden walls, gate posts etc.)
-
Any EWI abutment to other structurers
-
Photo(s) Evidence
-
Comments:
EWI ABUTMENT TO EAVES & ROOFS
-
Photo(s) Evidence
-
Comments:
EWI Part 3 - Structural Defects, Movement, Damp, Frost & Vegetation
STRUCTURAL DEFECTS (E.g. Cracking, subsidence, weak or cored components)
-
Is there any evidence of structural defects ?
-
What are the Details?
-
Requires Competent Person e.g. Structural Engineer
-
Photo(s) evidence of Structural Defects
-
EEM Design:
-
Structural repairs included in the design before works start
-
Structural repair to be carried out by others before works start
-
Site pull-out tests undertaken for mechanical fixings
-
System fixing design calculated for all loading conditions (wind, system weight etc.)
EXISTING RENDER
-
Any defects in existing render
- No evidence of defects
- Defects apparent
-
Comments on apparent defects
-
Photo(s) Evidence
-
Requires removal, partial removal, repair
-
Render repair included in the design
-
Render repair to be carried out by others prior to works
PRESENCE OF DAMP (RISING, PENETRATING OR CONDENSATION)
-
Any evidence of damp (e.g. condensation, mould or water ingress)
-
Comments on damp
-
Photo(s)
-
EEM Design:
-
Damp treatment included in the design
-
Damp treatment measure to be carried out by others prior to works starting
-
I can confirm that at time of survey there is no evidence of existing damp present inside the property
FROST DAMAGE
-
Any frost damage evident
- No evidence of weathering damage
- Evidence of weathering damage
-
Photo(s)
-
EEM Design:
-
Frost repair included in the design
-
Frost repair measure to be carried out before install
MOSS/LICHEN/MOULD/IVY or EFFLORESCENCE
-
Is MOSS/LICHEN/MOULD/IVY or EFFLORESCENCE present
-
Comments of growth
-
Is there a requirement for a fungal wash application (as per system spec)
-
Is an adhesive surface treatment required to promote adhesion
-
Photo(s)
-
Remediation included in the design
EWI Part 4 - Drainage Pipes, DPC, Architectural Features & EEM Design
RAIN WATER AND DRAINAGE PIPES
-
Photo(s):
-
Can existing pipework be moved
-
Comments:
DAMP PROOF COURSE(DPC) PROVISION AND LOCATION
-
Photo(s) of DPC (Each elevation with tape measure from ground level)
-
Design details (e.g insulated plinth below DPC) complies with requirements of PAS 2035
-
Comments (including any insulated plinth detail and location)
ARCHITECTURAL FEATURES (e.g. protruding stone work, tile sills, soldier courses)
-
Any architectural features to note
-
Photo(s)
-
Comments:
EWI Part 5 - EEM Design
EEM Design Questions
-
Are all system designed spec/component manufacture guidance being followed and is the insulation to be carried out in accordance with the IAA technical guidance
-
Which approved system will be installed (BBA or equivalent)
-
Will component manufacture guidance be provided for this measure
-
Are there any areas that will not be insulated
-
It is mandatory for all areas to be insulated to address thermal bridging
-
Comments
-
Does the system design account for the Building Regulation requirements for fire
-
Does the system design account for building exposure
-
Interface design details (weather seals around cill, window frame etc.) comply with requirements of PAS 2035
-
Design minimises Thermal bridging (partial or full continuity between wall and roof insulation)
-
Design details (Penetration, fixings, weather seals etc.) comply with requirements of PAS 2035
-
Design accounts for loading in service (e.g. impact)
-
Comments
-
Is a starter track required according to the EWI design
-
Overall system design minimises thermal bridging
-
Cold bridging has been addressed in the design
-
Confirm that the property is suitable to receive external wall insulation and that it will not result in any non-compliance with building regs in relation to: Structural stability, materials, workmanship, fire safety and resistance to moisture
EEM Specific Survey Information
EEM Information
-
Have relevant checks been undertaken to determine if asbestos containing materials are present
-
Is the nature and extent of the survey known to the customer and is it in line with their expectations
-
Are the arrangements made for site access and installation materials storage adequate and appropriate for the installation to be undertaken
-
The installation work will not result in non-compliance with the building regulations in relation to:
-
Workmanship
-
Materials
-
Structural Stability
-
Fire Safety
-
Resistance to Moisture
-
Any avoidable thermal bridging
-
Any unsafe operation of combustion appliances
-
Compromise the functionality of existing ventilation ducts/systems
-
Compromise the functionality and/or safety of existing services (gas, electric, water, telephone, etc.)
-
Any requirements stated by the supplier
Resident Sign Off
Resident Sign Off
-
House or flat
-
Has the Customer been made aware of the level of disruption and is happy for the works to go ahead?
-
Resident to sign
Flat 1
-
Flat 1 Address
-
Has the Customer been made aware of the level of disruption and is happy for the works to go ahead?
-
Resident to sign
Flat 2
-
Flat 2 Address
-
Has the Customer been made aware of the level of disruption and is happy for the works to go ahead?
-
Resident to sign
Sign Off
Assessment Sign off
-
Surveyor/Competent Person Signature and Full name
