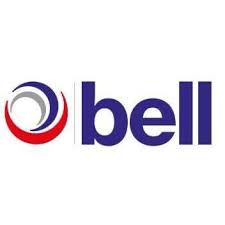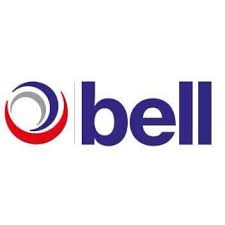Title Page
-
Client
-
Who?
-
Conducted on
-
Survey Type
-
Prepared by
- Callam Taylor
- Onyx Comas
- Freedom Energy
- DT Electrical
- Lee Glenister
- Mariusz Mikolajewski
- Other
-
Name of Competent Person
-
First Line of Address
-
Front Elevation Photo
-
Location
-
Project
Health & Safety
Health & Safety Questions
-
Is this the only energy efficiency measure for this property
-
You must complete the following questions
Access Assessment
-
Do you give consent for us to carry out works within your property?
-
Reasoning?
-
Resident Full Name and Signature
-
Is there an overhead main power cable to the property that needs sheathing before scaffold erected?
-
Photographic Evidence
-
Are there any conservatories or out buildings that require a scaffold bridge for this job?
-
Are there any restrictions to the property i.e. Low bridge, neighbours access required?
-
Comments
-
Photographic evidence
-
Does the property have a main pedestrian route or a public walkway directly on one of the elevations?
-
Comments
-
Photographic evidence
-
Is there adequate parking close to the property?
-
Comments,
-
Photographic evidence
-
Any parking restrictions i.e. Residents parking?
-
Comments
-
Photographic evidence
-
Will the proposed works affect neighbouring properties?
-
Comments
-
Photographic evidence
-
Has the neighbouring property been notified of the imminent works?
-
Date of notification given-
Occupant Assessment
-
Is the property in a suitable condition for the proposed works to be carried out?
-
Comments
-
Photographic evidence
-
Is the property highlighted as flagged or at risk?
-
Comments
-
Do the occupants have any physical disabilities that pose any significant risks?
-
Comments
-
Do the occupants have any learning difficulties or mental health issues where our activities may pose any significant risks?
-
Comments
-
Are there any potential risks regarding minors in the property?
-
Comments
-
Are there any potential risks regarding pets in the property?
-
Comments
-
Is there any presence of protected species (e.g., bats, birds butterflies, dormice) or plants that could be subject to special protection?
-
Comments
-
Is the property high risk of biological waste or vermin?
-
Comments
-
Photographic evidence
-
Does the resident use hypodermic needles?
-
Where is the sharps bin located/comments
Asbestos Assessment
-
Are we in receipt of or have access to the asbestos survey or register for this property ?
-
Asbestos Assessment Needs to be Checked
-
Comments
-
Has asbestos been identified ?
-
Comments
-
Photographic evidence
-
Have the health and safety questions been completed on another survey
-
You may proceed to the next page
-
This health and safety section must be completed
Access Assessment
-
Do you give consent for us to carry out works within your property?
-
Reasoning?
-
Resident Full Name and Signature
-
Is there an overhead main power cable to the property that needs sheathing before scaffold erected?
-
Photographic Evidence
-
Are there any conservatories or out buildings that require a scaffold bridge for this job?
-
Are there any restrictions to the property i.e. Low bridge, neighbours access required?
-
Comments
-
Photographic evidence
-
Does the property have a main pedestrian route or a public walkway directly on one of the elevations?
-
Comments
-
Photographic evidence
-
Is there adequate parking close to the property?
-
Comments,
-
Photographic evidence
-
Any parking restrictions i.e. Residents parking?
-
Comments
-
Photographic evidence
-
Will the proposed works affect neighbouring properties?
-
Comments
-
Photographic evidence
-
Has the neighbouring property been notified of the imminent works?
-
Date of notification given-
Occupant Assessment
-
Is the property in a suitable condition for the proposed works to be carried out?
-
Comments
-
Photographic evidence
-
Is the property highlighted as flagged or at risk?
-
Comments
-
Do the occupants have any physical disabilities that pose any significant risks?
-
Comments
-
Do the occupants have any learning difficulties or mental health issues where our activities may pose any significant risks?
-
Comments
-
Are there any potential risks regarding minors in the property?
-
Comments
-
Are there any potential risks regarding pets in the property?
-
Comments
-
Is there any presence of protected species (e.g., bats, birds butterflies, dormice) or plants that could be subject to special protection?
-
Comments
-
Is the property high risk of biological waste or vermin?
-
Comments
-
Photographic evidence
-
Does the resident use hypodermic needles?
-
Where is the sharps bin located/comments
Asbestos Assessment
-
Are we in receipt of or have access to the asbestos survey or register for this property ?
-
Asbestos Assessment Needs to be Checked
-
Comments
-
Has asbestos been identified ?
-
Comments
-
Photographic evidence
PV Survey
PV Survey
Floorplan
-
Photo of floorplan showing cable penetration points (if applicable)
Supplier & MPAN
-
Current Energy Supplier
- Utilita
- British Gas
- EON
- EDF
- Octopus
- OVO
- nPower
- Scottish Power
- Boost
- Other
- Unknown
-
Which Supplier?
-
Electricity Tariff Information
-
What is the tariff name?
-
On Peak Day Rate (pence per kWh)
-
Is it a dual rate meter?
-
Off Peak Night Rate (pence per kWh)
-
Is the MPAN Number Present
-
What is the MPAN Number
Roof Type
-
Roof Style
- Gable Roof
- Hipped Roof
- Gambrel Roof (barn style)
- Flat Roof
- Mansard Roof
- Shed Roof
-
Tile Type
- Plain tiles / Slates (solar limpets)
- Low profile Interlocking tiles / Redland Tiles (220 wide)
- Profiled Tiles (Standard)
- Flat Roof
-
Tile Description (clay or concrete, interlocking or lapped)
- Clay
- Concrete
- Slate
- Interlocking
- Lapped
- Unknown
Roofing and Scaffold
-
Scaffold Location
- Front
- Back
- Left Side
- Right Side
-
Height of Eaves? (Metres)
-
Required Access to rear?
-
Location of rear access
-
Where?
-
Length along the gutter (Metres)
-
Height up the roof slope (Metres)
-
Pitch ° degrees
-
Height of Roof Above Eaves? (Metres)
-
Front of Property Orientation in ° Degrees
-
Is the Loft Accessible?
-
Roof type
-
Size of Purlin (mm)
-
Number of Purlin Supports Front
- 0
- 1
- 2
- 3
- 4
- 5
- 6
-
Number of Purlin Supports Back
- 0
- 1
- 2
- 3
- 4
- 5
- 6
-
Number of Purlin Supports Side
- 0
- 1
- 2
- 3
- 4
- 5
- 6
-
Maximum Unsupported Rafter Length (Metres)
-
Size of Rafters/Top Chord of Truss (mm)
-
Number of Trusses/Rafters
-
Rafter/Truss Centres (mm)
-
Timber Condtion
-
Felt Condition
-
Observations (e.g holes in felt around gas flue)
-
Loft Condition
- Clear
- Cluttered
- Tenant Agreed to clear loft
- Area Around Hatch Blocking Access
-
Is the inverter to be fitted in the loft space?
-
Is There a Smoke Detector in the Loft
-
New Smoke Detector to be Fitted in Loft
-
What is the Make and Model
-
Does it Need Replacing With Client Specified Model
-
Does the loft require boarding to access the PV inverter
-
Length of boarding from hatch required
-
Any Issues With Loft access
-
What Issues?
-
Loft Headroom Meters
- 0.80 metres
- 0.90 metres
- 1.00 metres
- 1.20 metres
- 1.40 metres
- 1.50 metres
- 1.60 metres
- 1.80 metres and above.
-
Temporary Loft Light Required
-
Temporary Loft Walkway Required
-
Why?
- No Hatch
- Hatch Blocked
- Hatch Over Stairs (Cannot Access Safely)
- Resident Refused Access
- Other
-
Notes
Electrics
Consumer Unit
-
Consumer Unit Make and Model
- Fusebox
- Crabtree
- Hager
- MK
- Lewden
- Wylex
- Legrand
- Schneider
- Other
- Unable to Access
-
What Brand?
-
Location
- Under Stairs
- Front Hallway
- Cupboard
- Kitchen
- External
- Other
- Under Sink
- Unknown
-
Where?
-
Breaker Type
-
Consumer Unit Visually Compliant?
-
Distribution Board Upgrade / Garage DB Required
-
Spare Way for PV
-
Additional Garage DB Required for PV
-
Earthing to Gas Meter
-
Gas Meter Location
- Under Stairs
- Front Hallway
- Cupboard
- Kitchen
- External
- Other
- Under Sink
- Unknown
-
Where?
-
Earthing to Water Main
-
Water Main Location
- Under Stairs
- Front Hallway
- Cupboard
- Kitchen
- External
- Other
- Under Sink
- Unknown
-
Where?
-
Earthing Type
Import Meter Type
-
Meter Type
-
Does Meter require changing?
-
Make and Model of Meter
-
What Model?
-
Meter Serial Number
-
Mains Fuse Size
-
Specify
-
Is there room for the 4 pole isolation switch next to the existing meter
-
Import Meter Location
-
Where is it?
-
Generation Meter Location (Proposed)
-
Where shoud it be located?
Photovoltaic System Proposed
-
Recommended Proposed Inverter Location
-
Where should is be located?
-
Can a 600 x 780 board fit on wall and through internal roof access
-
Approx AC cable run length from Consumer Unit to Inverter
-
Is a PV Diverter Required? (Eddi)
-
Will there be Battery Storage
-
Size of Proposed Area
-
Distance to DB
-
Proposed Battery Location
-
Photo of Proposed Location
-
Is Bird Mesh a Recommendation?
Photo Checklist
-
Property Elevations & Scaffold Access
-
Suitable Roof Elevation Close Up inc gutter
-
Proposed Inverter Location
-
Loft Access and Roof Void
-
Satellite Dish (if any) including closeup of bracket
Shading Considerations
-
Is a shading assessment required?
-
Why?
- Not Required (No Shading Present)
- Unable to Access
- Weather (Raining, Windy etc)
- To be carried out at time of install
- Other
-
Notes
EEM Specific Survey Information
EEM Information
-
Have relevant checks been undertaken to determine if asbestos containing materials are present
-
Are the arrangements made for site access and installation materials storage adequate and appropriate for the installation to be undertaken
-
Is the nature and extent of the survey known to the customer and is it in line with their expectations
-
The installation work will not result in a non-compliance with the building regulations in relation to:
-
Workmanship
-
Materials
-
Structural Stability
-
Fire Safety
-
Resistance to Moisture
-
Any avoidable thermal bridging
-
Any unsafe operation of combustion appliances
-
Functionality of existing ventilation ducts/systems
-
Runctionality and/or safety of existing services (gas, electric, water, telephone, etc.)
-
Any requirements stated by the supplier
Sign Off
Assessment Sign off
-
Competent Person Signature and Full name















