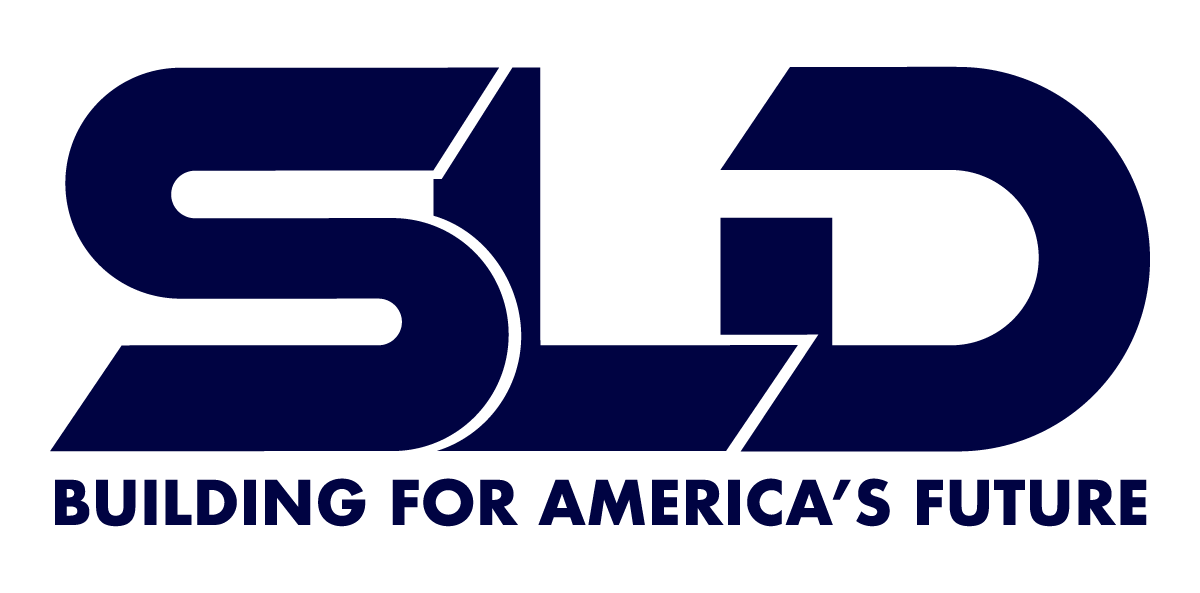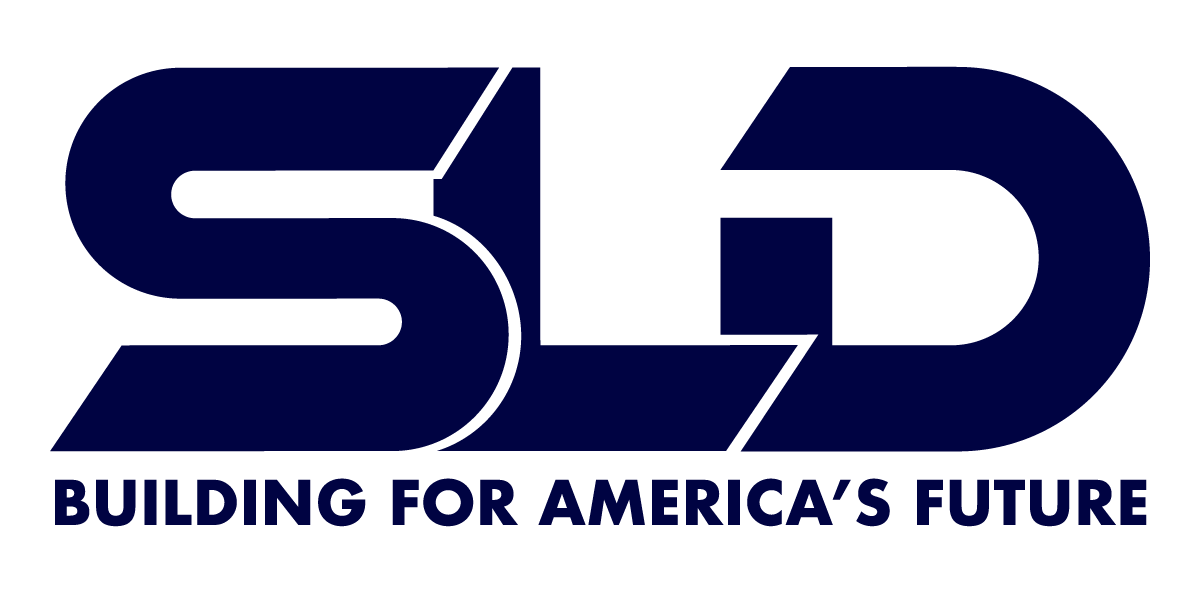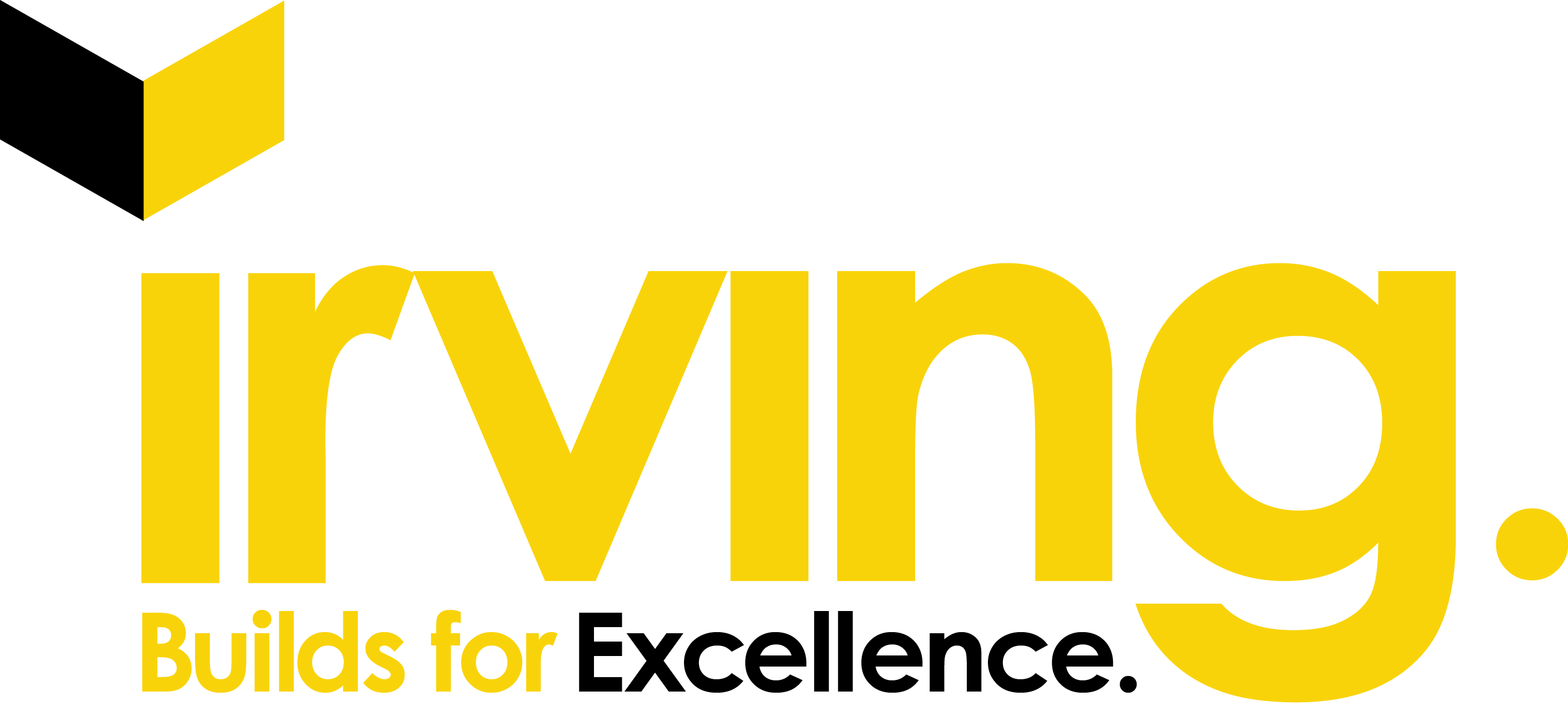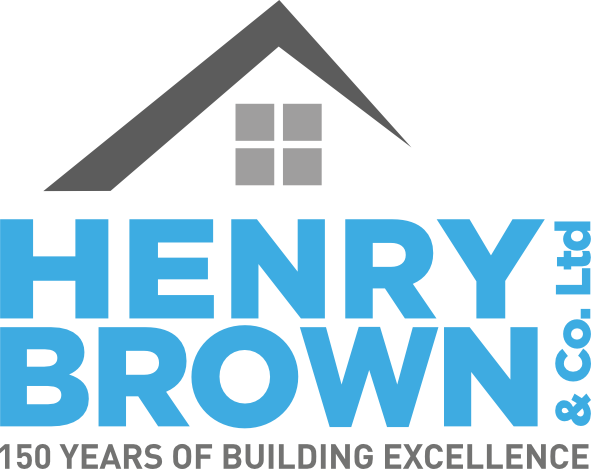Title Page
-
Site conducted
-
Conducted on
-
Prepared by
Pre Paint Audit
-
- Site photo's front, rear and sides.
-
Photo of meter box documentation (signed page).
-
- Have you received the necessary paperwork for the frame to pass?
-
- Do all the downpipes/droppers match the current plans?
-
- Is all cladding, brickwork and rendering completed and vermin proof around the whole house?
-
- Are all services slabs in the correct position?
-
- Are the clearances around the gas meter box and hot water box correct?
-
- Are you happy that the landscape prep is suitable for the landscaping plan?
-
- Is there any extra retaining required on site or is there any extra retaining on site that isn’t on plans requiring amendments to BA before final inspection
-
- After inspecting pre-paint, are you satisfied with the pre-paint?
-
- Has each trade (fix out, kitchen, tiling) been fully completed?
-
- Is the plastic down for the painter?
-
- Are the top edge of the wall/skirting tiles grouted/sealed?
-
Is the cornice parallel with the robe heads, bulkheads and hampers?
-
Are all water stops at wet area's installed?
-
Are all Falls to wastes correct?
-
Are all Flush transitions done correctly for livability QDC
-
- if all trade work isn’t fully completed up to this stage have you work released the defects to be completed at fit offs?
-
Are there any extra added items required?
-
Are you satisfied with the house at its current stage?













