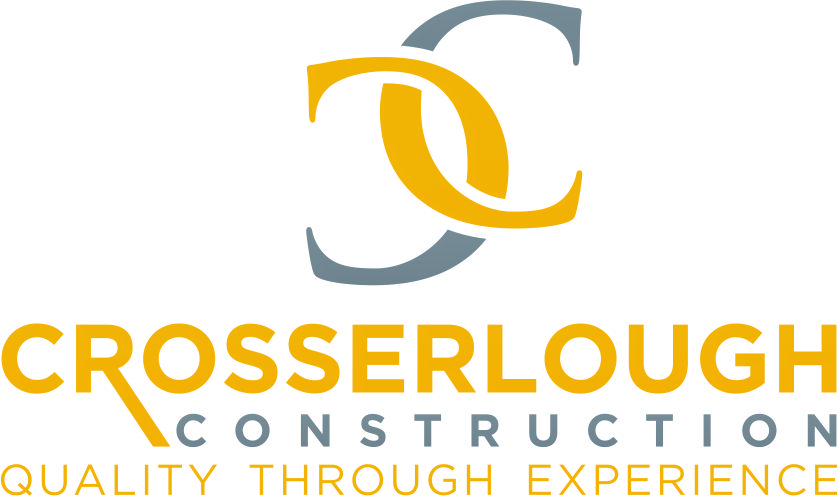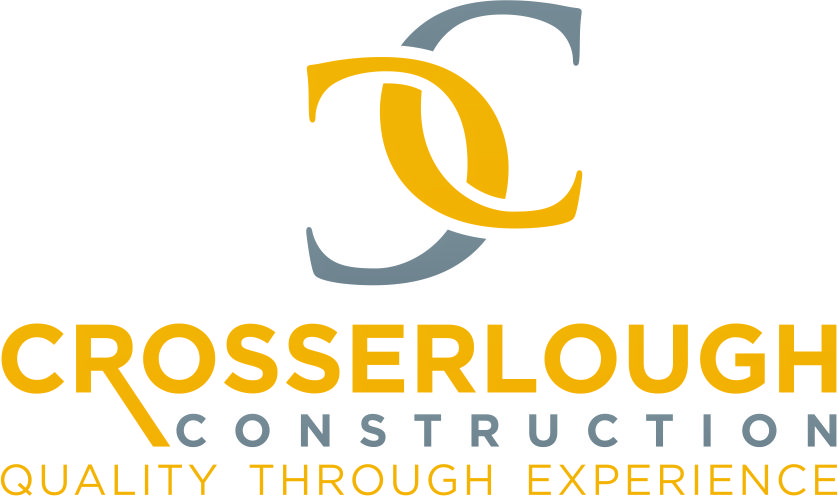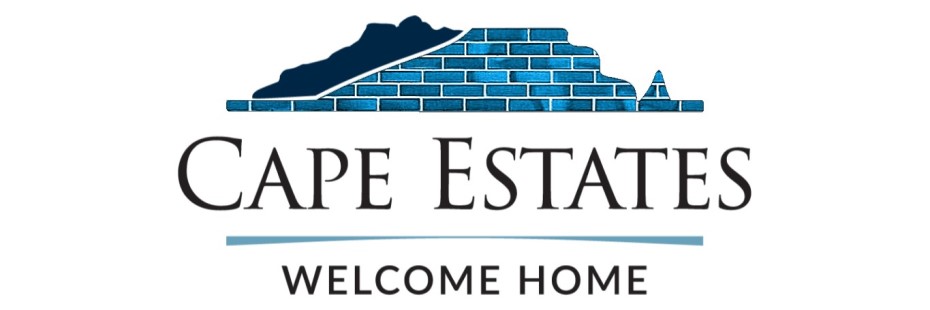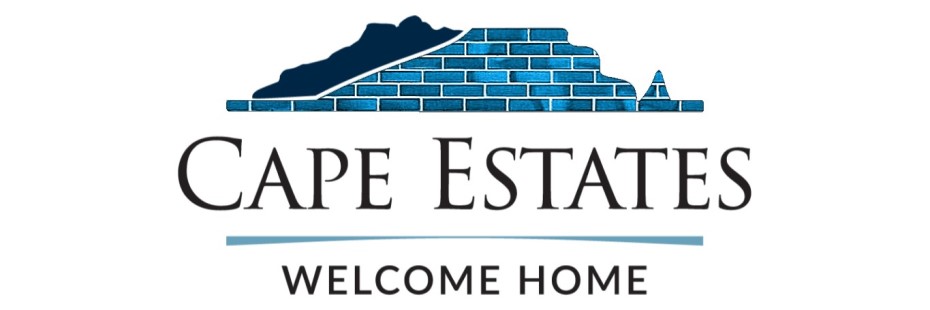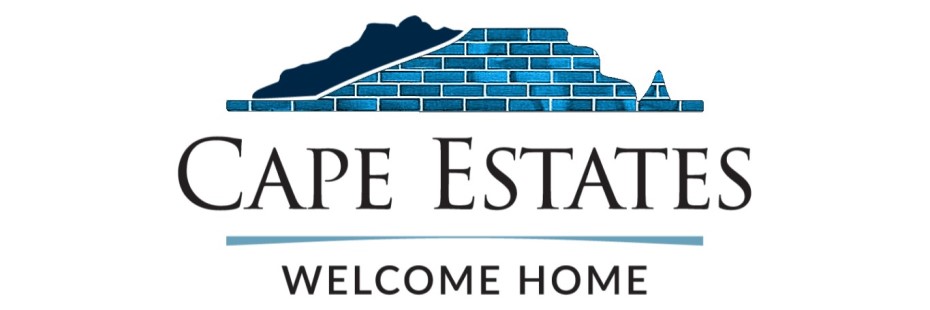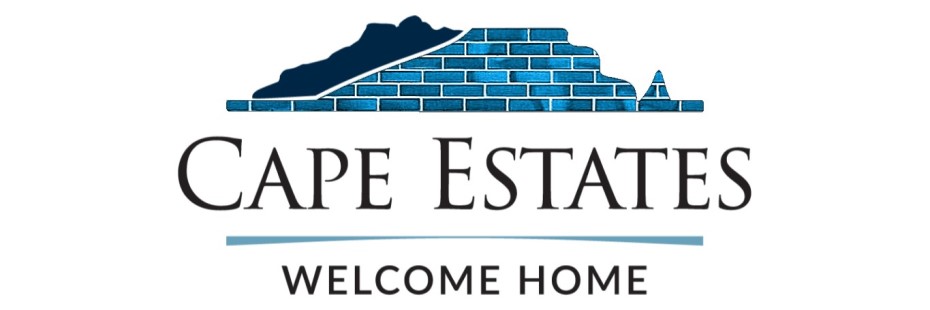Title Page
-
Site conducted
-
Plot Number
-
Conducted on
-
Prepared by
-
Notes
External
-
are all the external doors sat of mastic when fitted.
-
are all external doors fitted are per the fixing detail
-
does the BT fibre line up with the Grey ducting
-
Does the gap pipe and the electric tails line up with the ducting
Loft
-
Is the TV areal cable clipped to the trusses above insulation line and visible from below the loft trap
-
Do the roof vents have the correct adaptors fitted.
-
Is the insulation fitted over the wall plate by the roofer.
-
is the loft trap cut out
-
has the loft trap tape been applied.
-
Are there any diminishing trusses
-
Are the tilt fillets fitted under the trusses.
-
Has the stand for the fan been made and left in the loft for the 2nd fix.
Bedrooms
- Bedroom
-
Is the timber cut out in the door way.
-
Are all internal walls butted up to solid timber
-
Are the external wall fixed as per the details
-
are all cables and pipes in the correct zones
-
Are all sockets as per drawing and taped over
-
Is rad in the correct location and pipes made safe.
-
is rad pattress fitted
-
are all timber frame lifting straps removed
-
are there any lumps in the floor at cassette joints.
-
Are all windows fitted.
-
Is there any glass missing
-
Check that all required windows escape windows as per drawing. Do they all comply.
-
Are there any customers extras that apply in the room that effect 1st fix
-
Have they been installed?
-
Are their any high level sockets
-
Has a pattress been fitted.
-
Is the window board fitted
-
Is the window board protected.
-
are all plaster board catches fitted
-
Does this room have an En-suite
-
Is the shower tray fitted?
-
Are the noggins around the edge of the shower tray to catch the bottom of the plaster board
-
are all waste pipes taped over.
-
Is the shower tray protected.
-
is the pattress fitted for the basin, Toilet,Shower and Rad
-
Which ones are missing
-
are all plaster board catches fitted
Bathroom
-
Is the shower tray fitted?
-
Are the noggins around the edge of the shower tray to catch the bottom of the plaster board
-
are all waste pipes taped over.
-
Is the shower tray protected.
-
is the pattress fitted for the basin, Toilet,Shower and Rad
-
Which ones are missing
-
are all plaster board catches fitted
-
Is the plaster board fitted by the SVP and bath boxing
Landing
-
Are the lights/ smoke and loft trap positioned correctly away from each other.
-
are all plaster board catches fitted
Stairs
-
is the head height greater that 2m including plaster board and skim
-
Are the stairs complete with out any missing parts.
-
Is the stairs fixed as per the details
Lounge
-
Are all windows fitted
-
Is all glass fitted
-
all pipe work and electrics in a zone
-
All sockets taped over
-
Are all pipe taped over and made safe
-
Are all window board fitted
-
are they protected.
-
Are there any choices that effect 1st fix in this room
-
Is the media plate to be located at 1500
-
Has an extra pattress been fitted.
-
are all services in the joist space seperated correctly
-
Are all services 50mm or greater from the plaster board service in the celling.
-
are their any damaged joists
-
has all plumbing wastes and pipes been correctly supported
-
Has all plumbing wastes got hair felt at all fixings/ strap banding.
-
is the gas pipe boxed in and sealed.
-
Are the perimeter noggins fitted in the joists
-
Are the perimeter noggins fitted to joists
-
are all plaster board catches required fitted.
W/C
-
Is the timber cut out in the door way.
-
Are all internal walls butted up to solid timber
-
are all cables and pipes in the correct zones
-
Are all sockets as per drawing and taped over
-
Is rad in the correct location and pipes made safe.
-
is rad/ toilet/ basin pattress fitted
-
are all timber frame lifting straps removed
-
are there any lumps in the floor at cassette joints.
-
Are all windows fitted.
-
Is there any glass missing
-
Check that all required windows escape windows as per drawing. Do they all comply.
-
Are there any customers extras that apply in the room that effect 1st fix
-
Have they been installed?
-
Is the consumer unit located in here?
-
Is the located at the correct height (1500)
-
Is the metal plate located correctly on the back side of the wall protecting the tails
-
Are the perimeter noggins fitted to joists
-
are all plaster board catches required fitted.
Kitchen
-
Are all windows fitted
-
Is all glass fitted
-
all pipe work and electrics in a zone
-
All sockets taped over
-
Are all pipe taped over and made safe
-
Is the bay window covered with OSB and poly?
-
Are all window board fitted
-
are they protected.
-
Are there any choices that effect 1st fix in this room
-
Is the media plate to be located at 1500
-
Has an extra pattress been fitted around high level media palte
-
are all services in the joist space seperated correctly
-
Are all services 50mm or greater from the plaster board service in celling.
-
are their any damaged joists
-
has all plumbing wastes and pipes been correctly supported
-
Has all plumbing wastes got hair felt at all fixings/ strap banding.
-
Is the water and waste in the floor in the correct location.
-
are the kitchen sockets and pipe work correctly located when viewing the kitchen drawing.
-
Is the steel correctly fire protected.
-
is all timber work completed around the steel.
-
Is the breather membrane folded down on the out side of the up stairs wall before the framing out.
-
are the bolts tightened up on the steels.
-
is the gas pipe boxed in and sealed correctly
-
Is the consumer unit located in this room / cupboard.
-
Is the located at the correct height (1500)
-
Is the metal plate located correctly on the back side of the wall protecting the tails
-
Are all door ways timber cut out
-
Is the DPC Cut out
-
Are the cut ends treated.
-
Is the head of the patio door opening packed out so that the plaster board can meet the window.
-
Are the perimeter noggins fitted to joists
-
are all plaster board catches required fitted.
Site Opertive
-
Is the stair tread protection fitted with mega shield under the treads.
-
is the newel post protection fitted.
-
are the external door protected with Corex
-
Are the external door thresholds protected.
Spray marks
-
manifiold Mark
-
rooms parks
-
water main
-
gas pipes
-
BT cable
-
TV cable
Signs
-
PVA sign in bath room
-
Stair height sign
-
Tapes
-
Moisture board
-
Insulation
-
Double board






