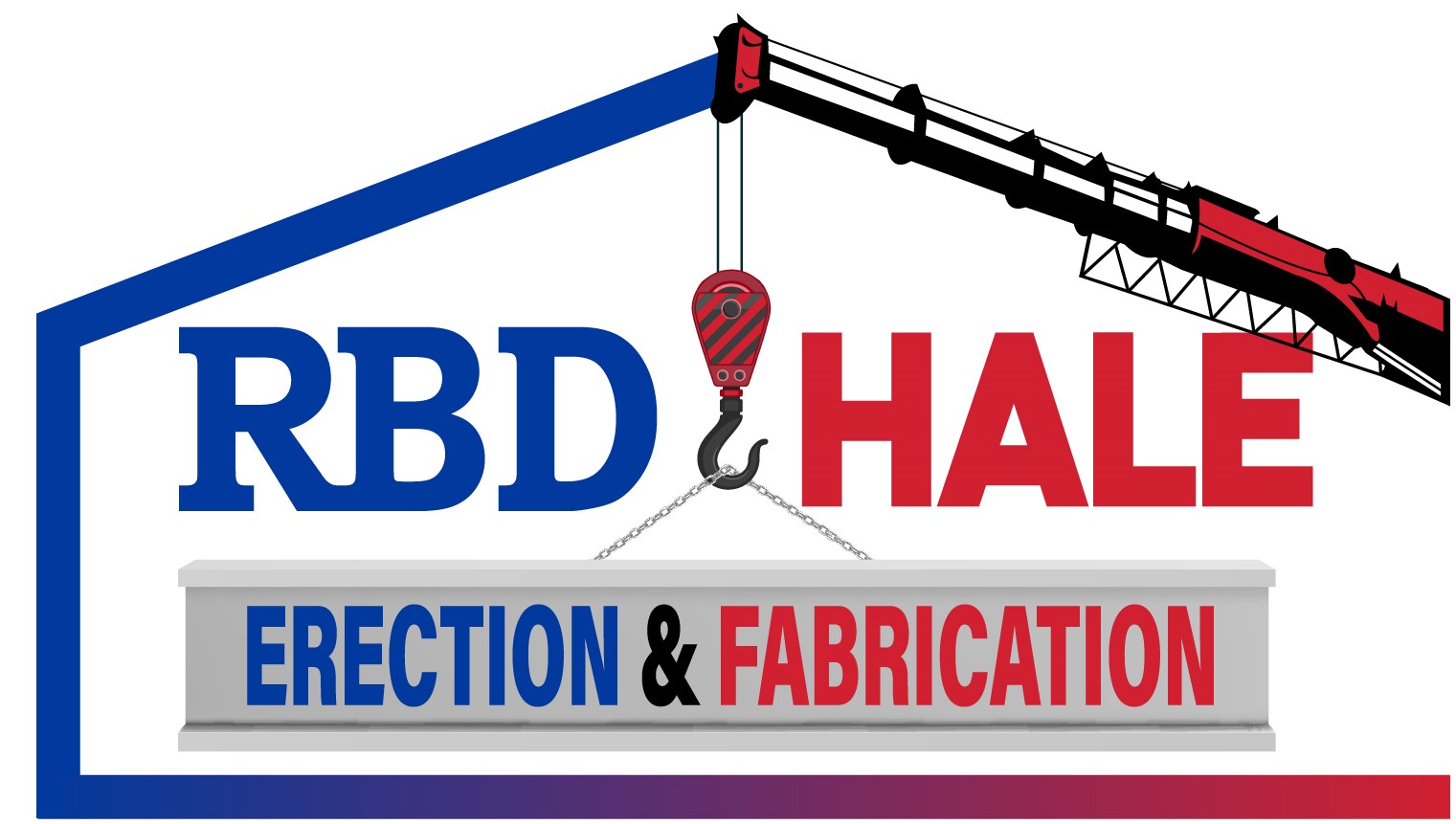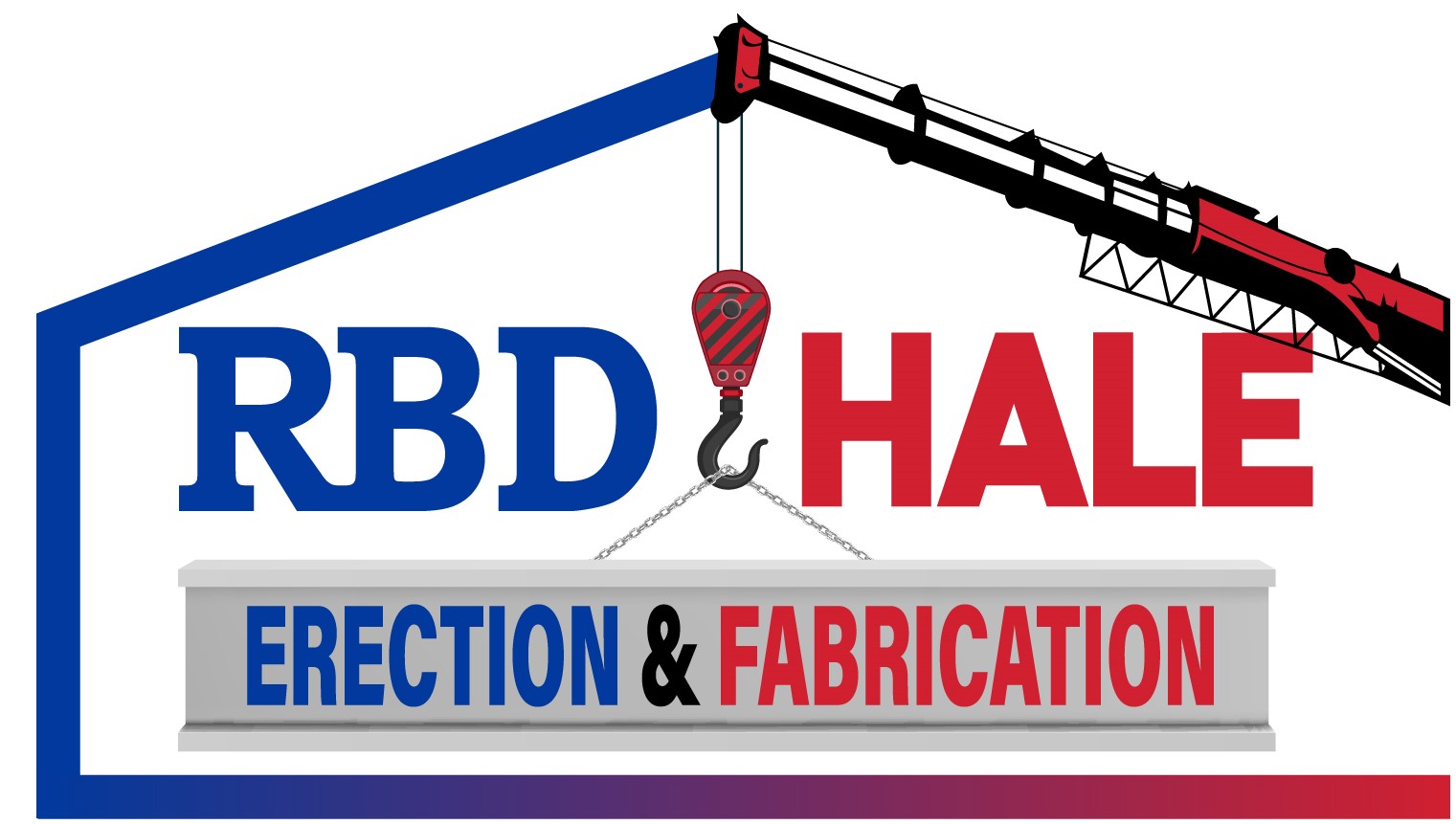Title Page
-
Citywest Park
-
Plot Number
-
Prepared by
-
House
Citywest Park
-
Are party walls rendered, battened with acoustic <br>insulation?
-
Is there render on the party wall between joists?
-
Is the air tightness tape for the reveals installed on to floor at <br>door thresholds?
-
Ensure all mortar joints are fully sealed with mortar.<br>
-
Does structural steel have an intumescent paint coat?
-
Are steel beams wrapped in insulation all around?
-
Ensure insulation, VCL and airtightness tape fitted to back extensions.
-
Ensure pipe fitted for plumbing to outside taps
-
Are ground floor riser shafts built to specification?
-
Ensure insulation in fitted to ground floor riser shaft boxing
-
Heat pump pipes to extend externally, with internal ducting foamed and filled.
-
Are all service penetrations through ground floor stud heads fire sealed?
-
Is there adequate fully supported floor joists straps fitted?
-
Are strongbacks nailed up and overlapping 5 joists?
-
Ensure all plywood floor joints are supported.
-
Are all hot water supply pipes fully insulated?
-
Primary 32mm heating pipes to be insulated at elbows or joints.
-
Ensure all waste pipes are properly supported, vertically and horizontally.
-
Are all penetrations through external walls sealed airtight?
-
Ensure no gaps on horizontal ceiling perimeter battens with 50mm gap above
-
Is there battened grounds on blockwork for fixing stud?
-
Ensure all cables run vertically to electrical boxes
-
Is there wool insulation internally in zone behind ESB cabinet?
-
Is main ESB cable protected in a metal conduit?
-
Is there doubled up 9x2 at stair opes?
-
Is there a 45mm gap between the stairs and the external wall?
-
Is there packers between joists at stairwell?
-
Ensure minimum 800mm clearance at top of landing.
-
Are buttress/structural walls built to specification?
-
Is there protection insulation fitted to Galva band holding CMEV ducts?
-
CMEV duct to have individual penetrations in floors and ceilings
-
Check upstairs window compliance.
-
Is there adequate wall plate straps, all fully nailed?
-
Ensure no gaps on horizontal floor battens and it is fitted tight to floor
-
Is there acoustic tape on the party wall battens?
-
Is there adequate grounds for radiators and sanitary ware fittings?
-
Are stud walls fixed to grounds at minimum 600mm centres top and bottom?
-
Ensure Classi seal has been fitted to bath and shower trays.
-
Are stud walls built tight to ceilings?
-
Are all penetrations through bottom of first floor level studs fire sealed?
-
Are all services through floors fire sealed?
-
Are ceiling boards perimeters of the first floor cut tight?
-
Is there airtightness tape fitted to first floor ceiling perimeter?
-
Are top ceiling boards fixed to trusses and bridgings?
-
Check airtightness tape around wall plate straps, windows & services.
-
Socket boxes on party wall to be fixed to side of batten or to have acoustic tape if not.
-
Socket boxes on the external wall to be fitted 30mm proud of batten.
-
Socket boxes on all other walls to be 5-10mm proud of batten.
-
Ensure all electric boxes have grommets fitted
-
Are roof trusses and bracing installed in accordance with specification?
-
Are all roof straps fixed in correct place
-
Check airtightness tape to all service penetrations in attic.









