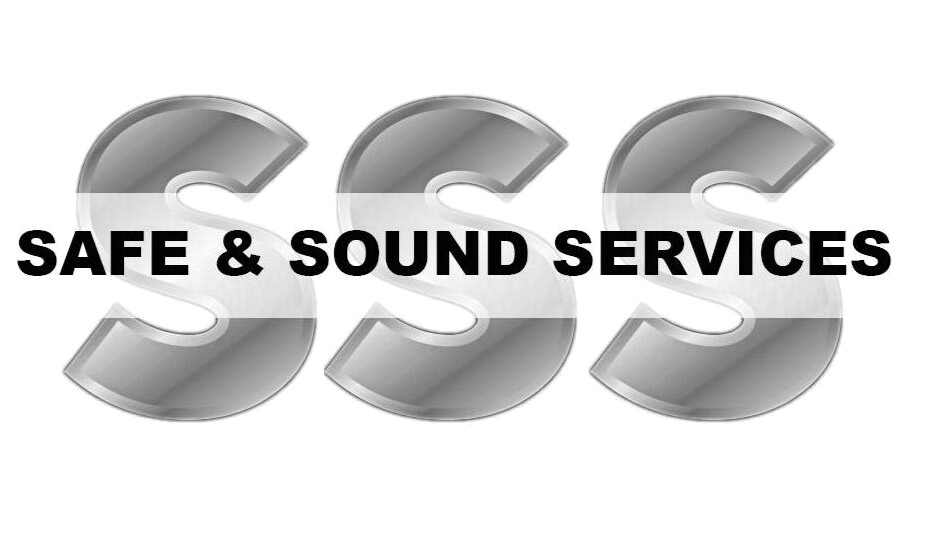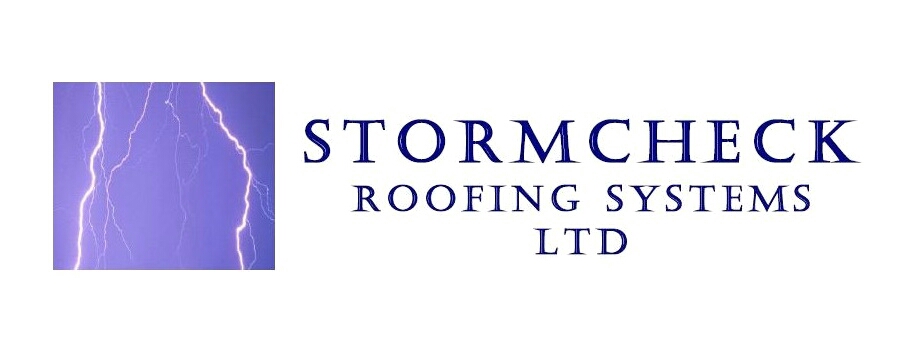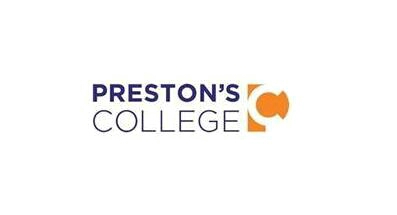Information
-
Building details:
-
Floor details:
-
Date of survey:
-
Persons involved in audit:
-
Vertical movement and internal level change: Consider each question from the perspective of all types of disability (Wheelchair, Ambulant, Dexterity, Visual, Auditory, Comprehension). Tick the Yes or No column as appropriate and add notes and images if necessary. A mark in the No column indicates that the element should be given further consideration as part of the College accessibility plan.
-
1. Is the location of any step/stairs/ramp clearly indicated by the use of sign/colour/contrast/texture?
-
2. Does the step/stairs/ramp have a handrail to one/both sides, and does it extend 300mm beyond the top and bottom of any flight?
-
3. Is any level change clearly lit?
-
4. Is the pitch (risers/treads) of steps/stairs or any ramp consistent, and are nosings clearly identified?
-
5. If there are landings, are they large enough to permit passing and turning manoeuvres, and are they provided in any long flight?
-
6. Is any short rise, within a single story, ramped; if so is the ramped surface indicated, and is it slip resistant?
-
7. Are all ramp gradients easily negotiated?
-
8. If a permanent ramp cannot be provided (for example in a listed building), can a moveable ramp be made available?
-
9. Are steps available as an alternative to any rampvor ramped surface?
-
10. Where level change is less than a full storey in height, is a power-operated system appropriate?
-
11. Is a platform lift installed?
Tap to enter information
-
11a. Are the controls at both levels identifiable, and reachable from both sitting and standing levels?
-
11b. Is the platform adequate for wheelchair use and manoeuvre?
-
11c. In the event of a power failure, does the platform return to lower level?
-
11d. Is the equipment maintained and its operation checked regularly?
-
12. Is a stairlift installed?
Tap to enter information
-
12a. Are the controls at all levels identifiable and reachable from both sitting and standing levels?
-
12b. Is the platform adequate for wheelchair use and manoeuvre?
-
12c. Is approach convenient and safe at all appropriate landings?
-
12d. Does the stairlift have a 'soft-start' action?
-
12e. When not in use, is the platform powered to foldaway to avoid obstruction?
-
12f. In the event of a power failure, does the platform return to lower level?
-
12g. Is the equipment maintained and its operation checked regularly
-
13. Is a passenger lift installed?
Tap to enter information
-
13a. Is the lifts location clearly defined by visual and tactile information?
-
13b. Are controls at all floors visible, identifiable and reachable from both sitting and standing levels?
-
13c. Is there adequate, unobstructed space at each floor lift entry for wheelchair manoeuvre?
-
13d. Does the lift door open wide enough for wheelchair user access?
-
13e. Does the door operation allow slow entry and exit?
-
13f. Do the lift car internal dimensions allow sufficient space for a wheelchair user and their carer?
-
13g. Does the lift car have appropriate support rails?
-
13h. Are the lift controls, inc emergency call facilities, located within easy reach of all users and identified with visual and tactile information?
-
13i. Is there audible floor indication?
-
13j. Is the lift an 'evacuation lift', (see section 10 on Means of Escape)
-
13k. Is the lift regularly maintained and its functional operation routinely checked?
-
Comments or notes:










