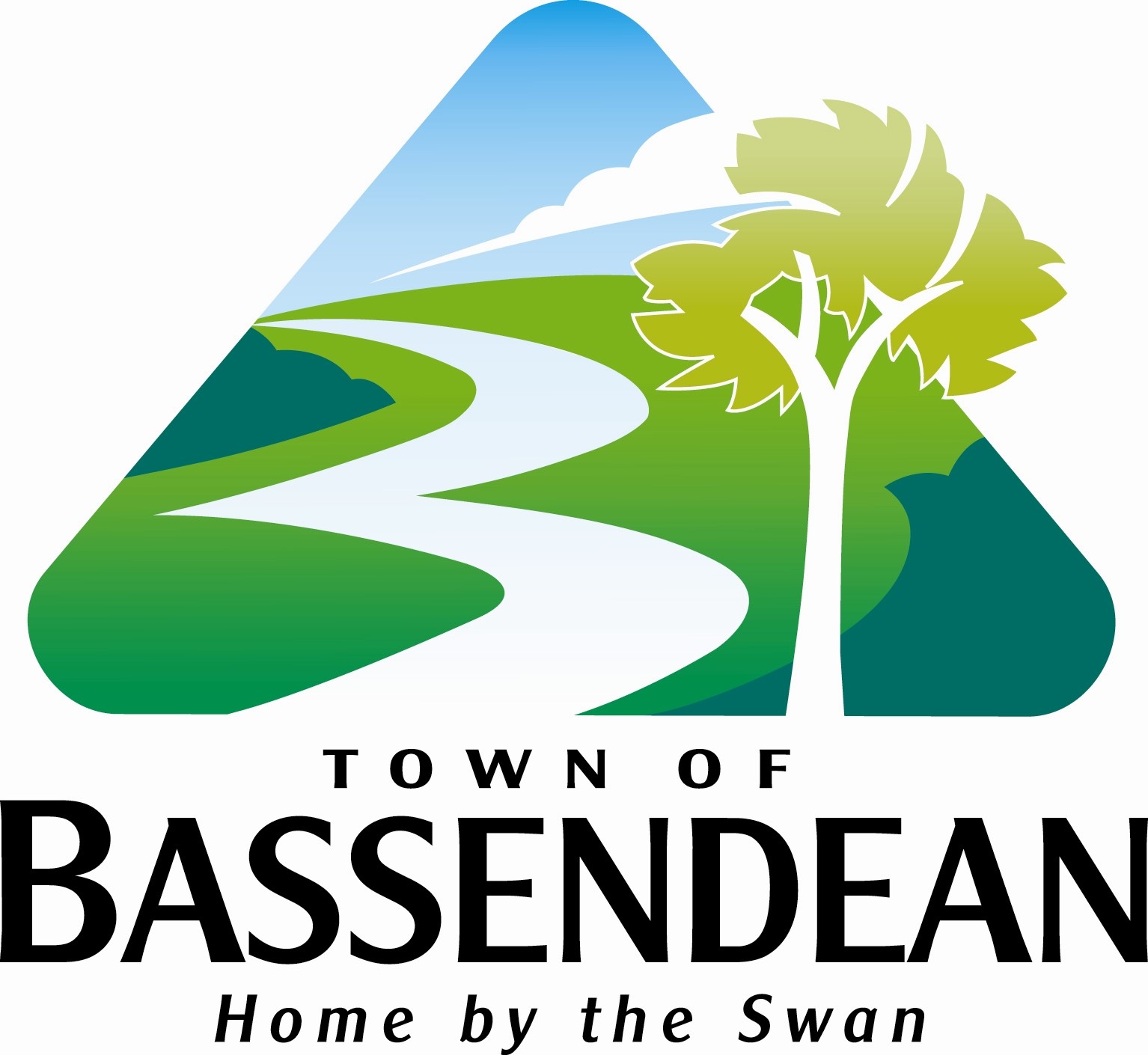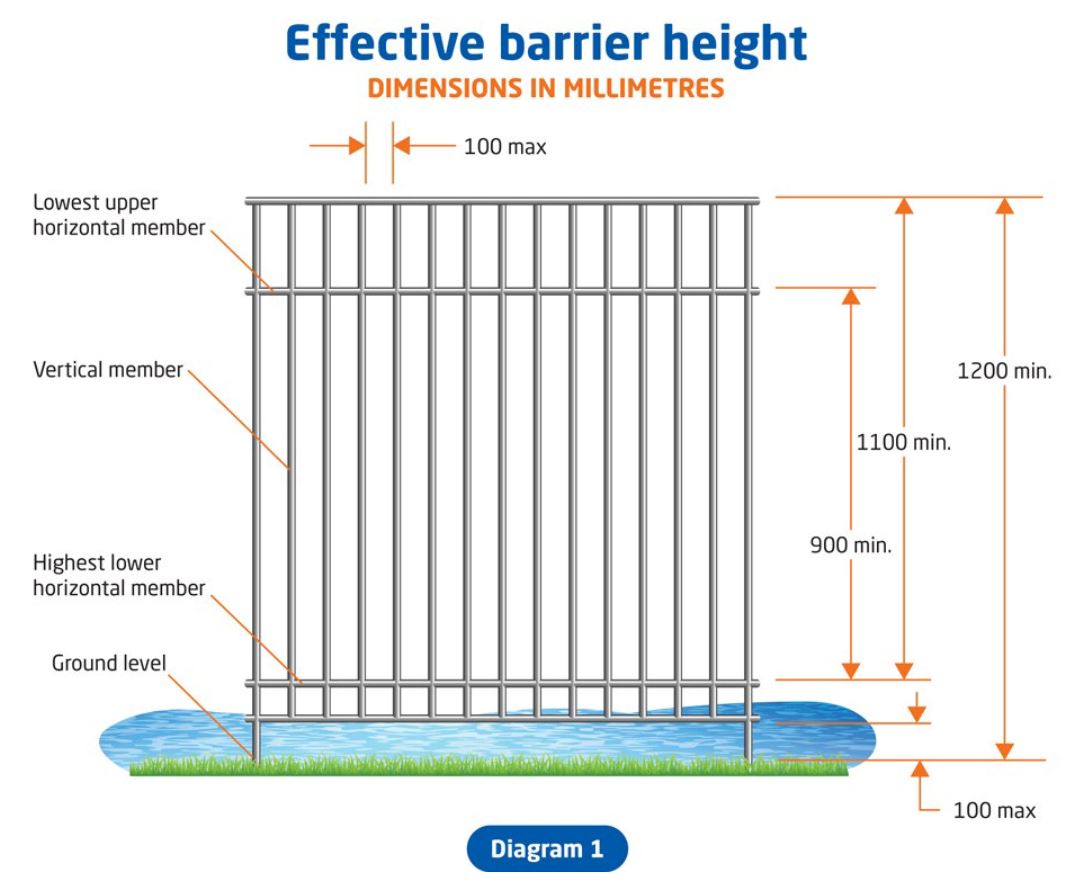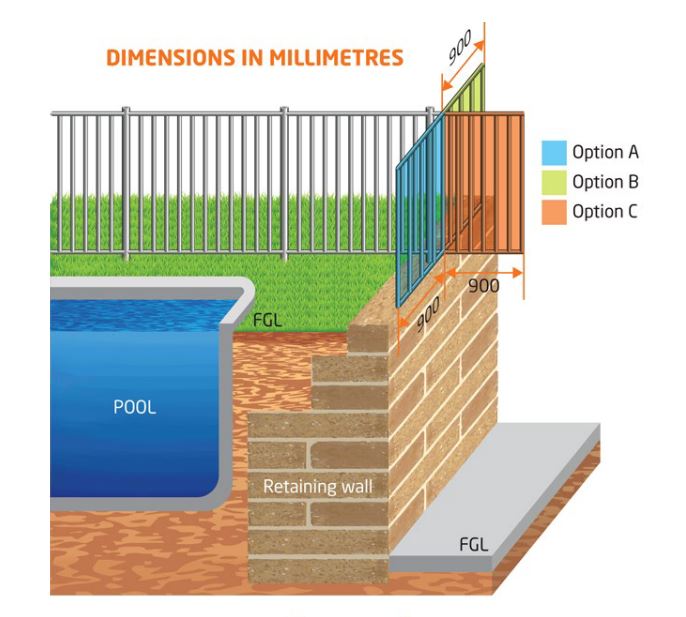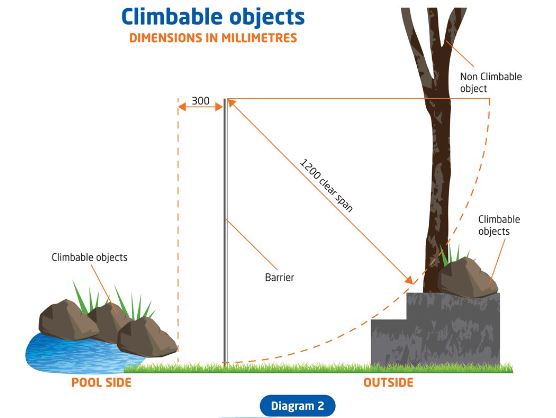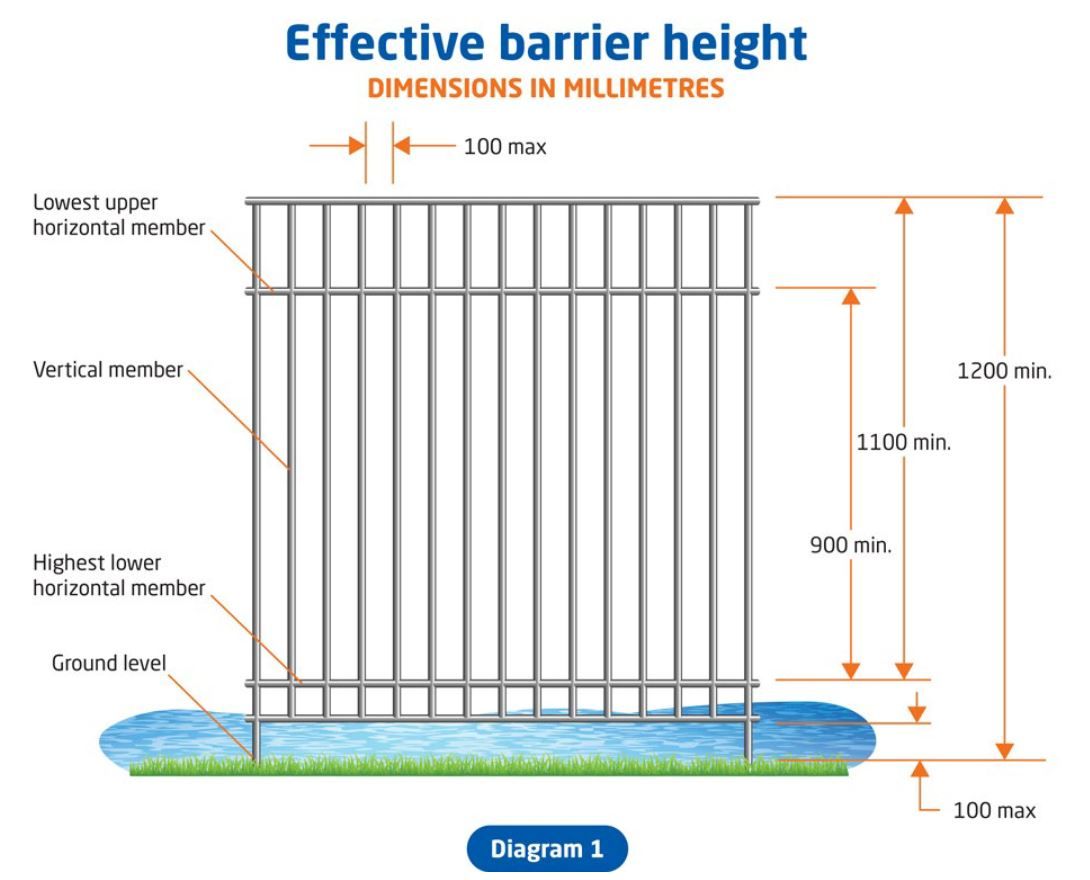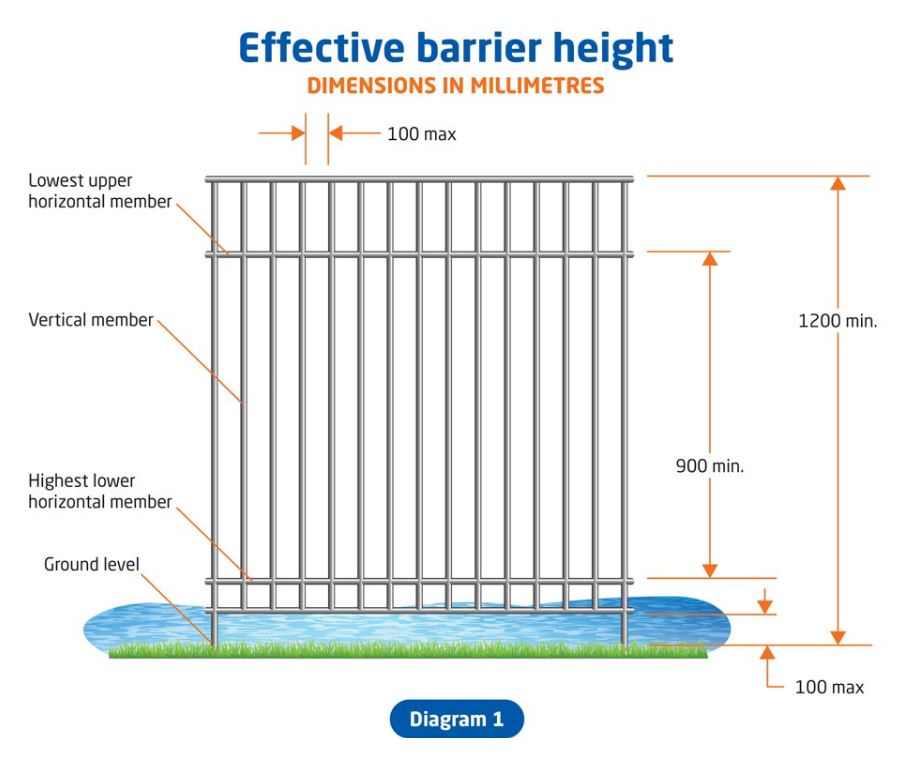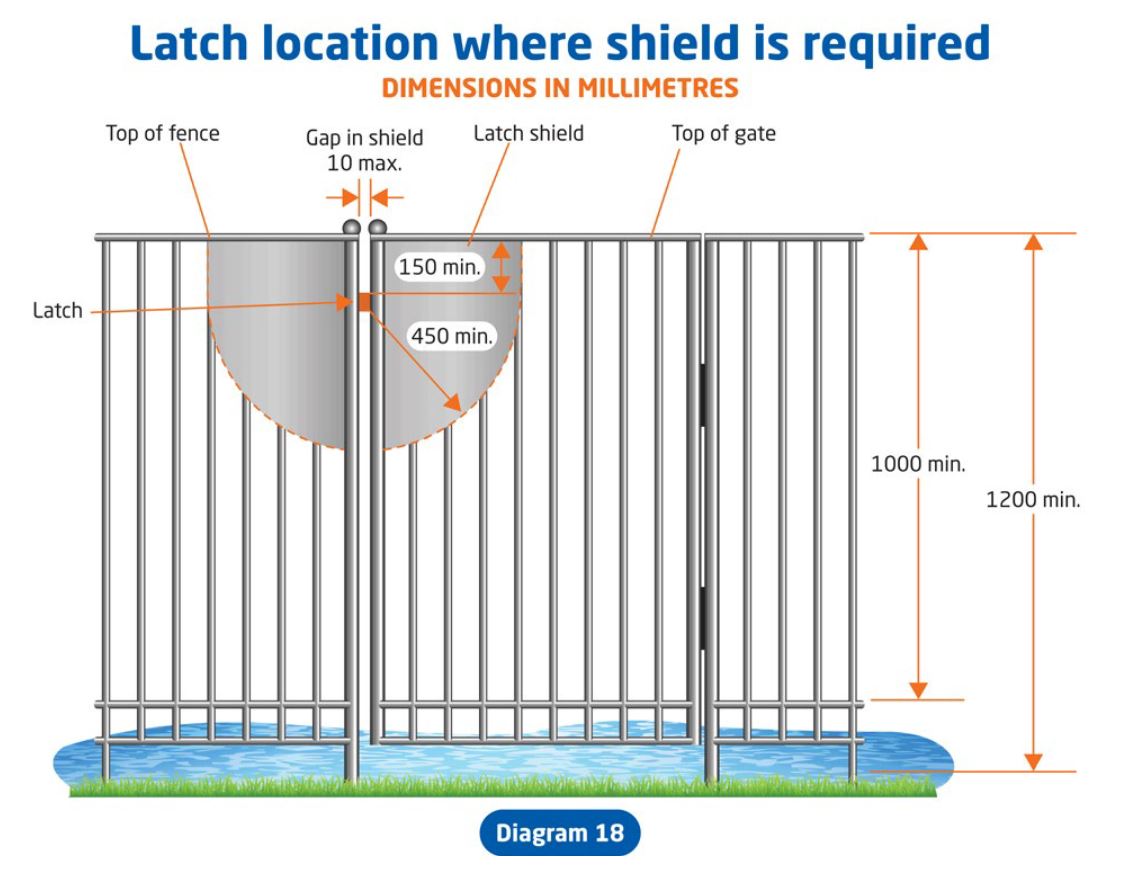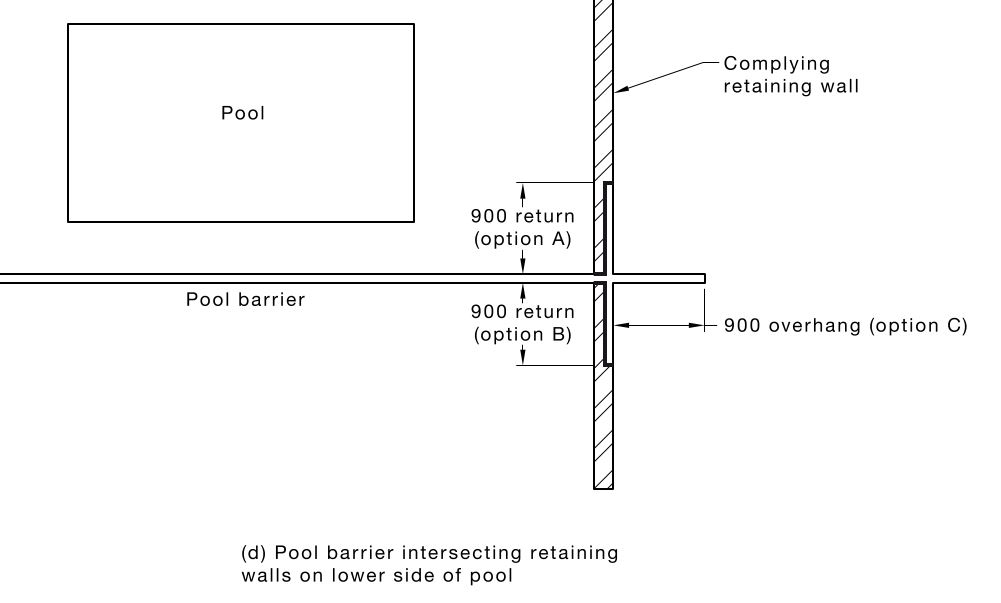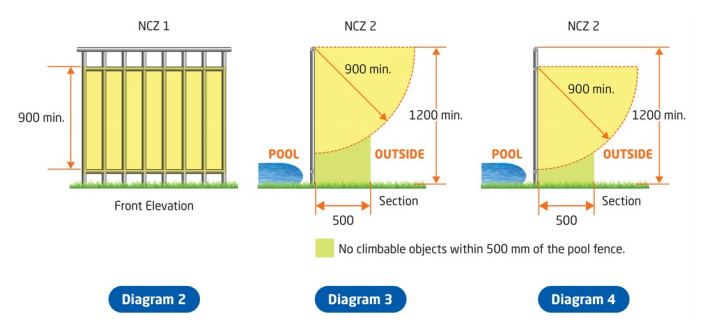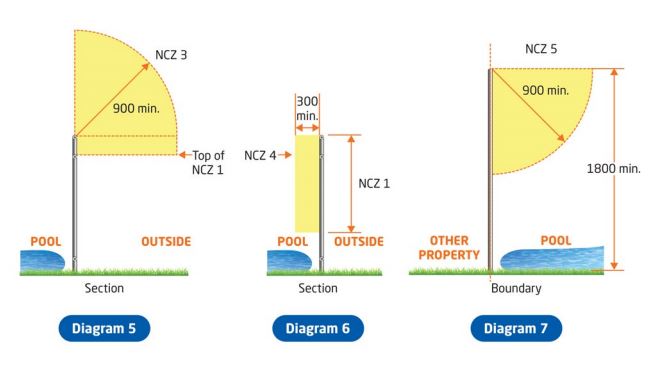Title Page
-
Site conducted
-
Permit number
-
Reason for inspection
-
This inspection is to certify whether the isolation barrier is compliant with relevant standards and approvals, as required under Regulation 28 of the Building Regulations 2012. The outcome is applicable as at the recorded inspection time and date and will not reflect any changes made after that time
-
This mandatory inspection has been carried out in accordance with Regulation 53 of the Building Regulation 2012. The outcome is applicable as at the recorded inspection time and date and will not reflect any changes made after that time
-
The inspection was requested out of sequence, beyond legislative requirements. The outcome is applicable as at the recorded inspection time and date and will not reflect any changes made after that time
-
Photograph of decommissioned pool/spa required or previous location if entirely removed
-
The inspection was requested out of sequence, beyond legislative requirements. The outcome is applicable as at the recorded inspection time and date and will not reflect any changes made after that time
-
Inspection date
-
Prepared by
-
Principal Building Surveyor - Phone: (08) 9377 8023 - Email: kshort@bassendean.wa.gov.au
-
Building Surveyor - Phone: (08) 9377 8054 - Email: jack.gardiner@bassendean.wa.gov.au
-
Pool address
-
Owner
-
Present for inspection
-
Name
-
Company and agent name
-
Name
-
Email
-
Phone
-
Type
- Pool - above ground
- Pool - below ground
- Spa - above ground
- Spa - below ground
-
Walls of above ground pools/spas may make up part of the barrier provided they meet barrier requirements. The designated entrance must be provided with a permanent compliant fence and gate even if the ladder/stairs are removable.
-
Walls of above ground pools/spas may make up part of the barrier provided they meet barrier requirements. The designated entrance must be provided with a permanent compliant fence and gate even if the ladder/stairs are removable.
-
Permanent and complete isolation barrier in place (photos)
-
Inspection number
-
Next inspection
-
Year intalled
- Pre 5th Nov 2001
- Pre 1st May 2016
- Post 1st May 2016
-
PRE 5TH NOVEMBER 2001
-
Isolation barrier
-
-
Barrier 1200mm high minimum and maintained at stepped and sloping ground
-
1100mm between top of the barrier and highest low horizontal member
-
Climbable horizontal members 900mm apart minimum OR shielded. Fences either over 2400mm or 1800mm high with a crank may be climbable
-
Gaps in barrier no larger than 100mm
-
Gap beneath barrier no larger than 100mm
-
Ground below barriers permanently stabilised
-
Surfaces or objects which can facilitate climbing no closer than 1200mm from the top of the isolation barrier (Diagram 2)
-
Fencing with gaps between 10mm and 100mm must have no climbable objects within 300mm on the inside (Diagram 2)
-
Perimeter barrier
-
Boundary fencing 1200mm high minimum and maintained at stepped and sloping ground
-
Climbable horizontal members 900mm apart minimum OR shielded
-
Gaps in barrier no larger than 100mm
-
Gap beneath barrier no larger than 100mm
-
Ground below barriers permanently stabilised
-
Surfaces or objects which can facilitate climbing no closer than 1200mm from the top of the boundary fencing on either side
-
Gates
-
Gate latch(es) at 1500mm high or adequately shielded
-
Gate(s) self close & latch from any position
-
Gate(s) open away from pool area
-
Gate hinges over 10mm wide either spaced 900mm apart or have a toe-cap installed
-
Doors
-
Doors self close & latch from any position
-
Door latch at 1500mm minimum with no hand/footholds of 10mm or more from the door latch device to 100mm from floor level
-
Door non-climbable from 100mm above floor level to latch
-
Windows
-
Windows with sill height less than 900mm from FFL having fixed openings no larger than 100mm. Key lockable devices not sufficient
-
Windows with sill heights between 900mm and 1200mm from FFL either having fixed openings no larger than 100mm, or fitted with a metal fly screen. Nylon fly screens are not acceptable.
-
Windows with sills 1200mm high and greater don't require treatment, however it is always recommended to provide window treatments to restrict access.
-
Retaining walls
-
Retaining walls used as part of a barrier shall not slope more than 15°. Where pools are on the low side of the wall, a 2400mm drop or greater can be used as a barrier, provided the wall is non-climbable. Where the wall is under 2400mm, a compliant fence must still be provided.
-
Retaining walls used as part of a barrier shall not slope more than 15°. Where pools are on the high side of the wall, retaining walls must meet the same requirements as a fence and must be non-climbable unless at least 2400mm high. Fences installed atop the barrier may be utilised to reach the 1200mm minimum total height.
-
Fences atop and intersecting with retaining walls must extend to the outer edge of the retaining wall, and continue beyond or along the retaining wall for 900mm. Where barriers return along the retaining wall, the outside surface must be flush against the face of the retaining wall.
-
-
Balconies 2400mmhigh min when inside of a barrier. Alternatively must have a balustrade compliant with isolation fencing requirements or compliant openings leading to the balcony
-
Garage doors permanently fixed shut
-
Pet doors no larger than 100mm x 100mm
-
-
PRE 1ST MAY 2016
-
Isolation barrier
-
-
Barrier 1200mm high minimum and maintained at stepped and sloping ground
-
Climbable horizontal members 900mm apart minimum OR shielded. Fences either over 2400mm or 1800mm high with a crank may be climbable
-
Gaps in barrier no larger than 100mm
-
Gap beneath barrier no larger than 100mm
-
Ground below barriers permanently stabilised
-
Surfaces or objects which can facilitate climbing no closer than 1200mm from the top of the isolation barrier (Diagram 2)
-
Fencing with gaps between 10mm and 100mm must have no climbable objects within 300mm on the inside (Diagram 2)
-
Perimeter barrier
-
Boundary fencing 1200mm high minimum and maintained at stepped and sloping ground
-
Climbable horizontal members 900mm apart minimum OR shielded
-
Gaps in barrier no larger than 100mm
-
Gap beneath barrier no larger than 100mm
-
Ground below barriers permanently stabilised
-
Surfaces or objects which can facilitate climbing no closer than 1200mm from the top of the boundary fencing on either side
-
Gates
-
Gate latch(es) at 1500mm high or adequately shielded
-
Gate(s) self close & latch from any position
-
Gate(s) open away from pool area
-
Gate hinges over 10mm wide either spaced 900mm apart or have a toe-cap installed
-
Windows
-
Windows with sill height less than 900mm from FFL having fixed openings no larger than 100mm. Key lockable devices not sufficient
-
Windows with sill heights between 900mm and 1200mm from FFL either having fixed openings no larger than 100mm, or fitted with a metal fly screen. Nylon fly screens are not acceptable.
-
Windows with sills 1200mm high and greater don't require treatment, however it is always recommended to provide window treatments to restrict access.
-
Retaining walls
-
Retaining walls used as part of a barrier shall not slope more than 15°. Where pools are on the low side of the wall, a 2400mm drop or greater can be used as a barrier, provided the wall is non-climbable. Where the wall is under 2400mm, a compliant fence must still be provided.
-
Retaining walls used as part of a barrier shall not slope more than 15°. Where pools are on the high side of the wall, retaining walls must meet the same requirements as a fence and must be non-climbable unless at least 2400mm high. Fences installed atop the barrier may be utilised to reach the 1200mm minimum total height.
-
Fences atop and intersecting with retaining walls must extend to the outer edge of the retaining wall, and continue beyond or along the retaining wall for 900mm. Where barriers return along the retaining wall, the outside surface must be flush against the face of the retaining wall.
-
-
No doors opening into pool area. Any doors must be permanently fixed shut
-
Balconies 2400mm high min when inside of a barrier. Alternatively must have a balustrade compliant with isolation fencing requirements
-
Garage doors permanently fixed shut
-
Pet doors no larger than 100mm x 100mm
-
-
POST 1ST MAY 2016
-
Isolation barrier
-
-
Isolation barrier 1200mm high minimum and maintained at stepped and sloping ground
-
Gaps in barrier no larger than 100mm
-
Gap beneath barrier no larger than 100mm
-
Ground below barriers permanently stabilised
-
Fence 1800mm or more
-
Non-climbable-zones 1-4 only applicable to isolation fences less than 1800mm in height. Fences over 1800mm may be climbable (AS1926.1-2012 clause 2.2.2 & rules for pools and spas information booklet page 23)
-
NCZ 1 - 900mm vertical zone between horizontal components or handholds (Diagram 2)
-
NCZ 2 - 900mm quadrant aligned with NCZ1 (Diagram 3 & 4)
-
NCZ 3 - 900mm quadrant located at the top of the barrier (Diagram 5)
-
NCZ 4 - 300mm internal zone aligned with NCZ 1. Only applicable to barriers with vertical openings larger than 10mm (Diagram 6)
-
Perimeter barrier
-
Boundary fencing 1800mm high minimum and maintained at stepped and sloping ground
-
Gaps in barrier no larger than 100mm
-
Gap beneath barrier no larger than 100mm
-
Ground below barriers permanently stabilised
-
NCZ 5 - 900mm quadrant located on boundary fencing
-
Gate(s)
-
Gate(s) self close & latch from any position
-
Gate latch(es) at 1500mm high or adequately shielded
-
-
Gate(s) open away from pool area
-
Gate hinges over 10mm wide either spaced 900mm apart or have a toe-cap installed
-
No objects, steps, retaining walls or ground level changes within 500mm of the barrier (Diagrams 3 & 4)
-
Windows less than 1800mm from FGL must either be permanently fixed shut, openable up to 100mm max or provided with a fixed security screen
-
Retaining walls used as part of a barrier shall not slope more than 15°. Walls 1800mm or more can be climbable, walls 1200-1800mm must meet fencing standards from the outside, walls less than 1200mm may form part of the barrier with compliant fencing above taking the overall height to 1200mm minimum
-
Retaining walls
-
Retaining walls used as part of a barrier shall not slope more than 15°. Where pools are on the low side of the wall, a 1800mm drop or greater can be used as a barrier. Where the wall is under 1800mm, a compliant fence must still be provided.
-
Retaining walls used as part of a barrier shall not slope more than 15°. Where pools are on the high side of the wall, retaining walls must meet the same requirements as a fence and must be non-climbable unless at least 1800mm high. Fences installed atop the barrier may be utilised to reach the 1200mm minimum total height requirement.
-
Fences atop and intersecting with retaining walls must extend to the outer edge of the retaining wall, and continue beyond or along the retaining wall for 900mm. Where barriers return along the retaining wall, the outside surface must be flush against the face of the retaining wall.
-
-
Pool fencing intersecting with a compliant retaining wall barrier must extend 900mm past the intersection
-
-
Doors only allowable for indoor pools and indoor portion of indoor/outdoor pools with council approval. Similar requirements to gates: self closing/latching, latch at 1500mm high minimum, NCZ 1 within 1200mm of FFL, NO pet door in child resistant doors
-
Balconies within the NCZs of an isolation fence or less than 1800mm high provided with a balustrade which also complies with AS1926.1-2012
-
Garage doors permanently fixed shut
-
Pet doors no larger than 100mm x 100mm
-
-
