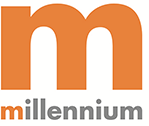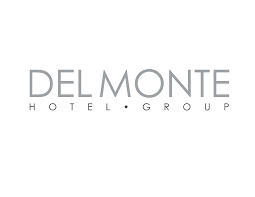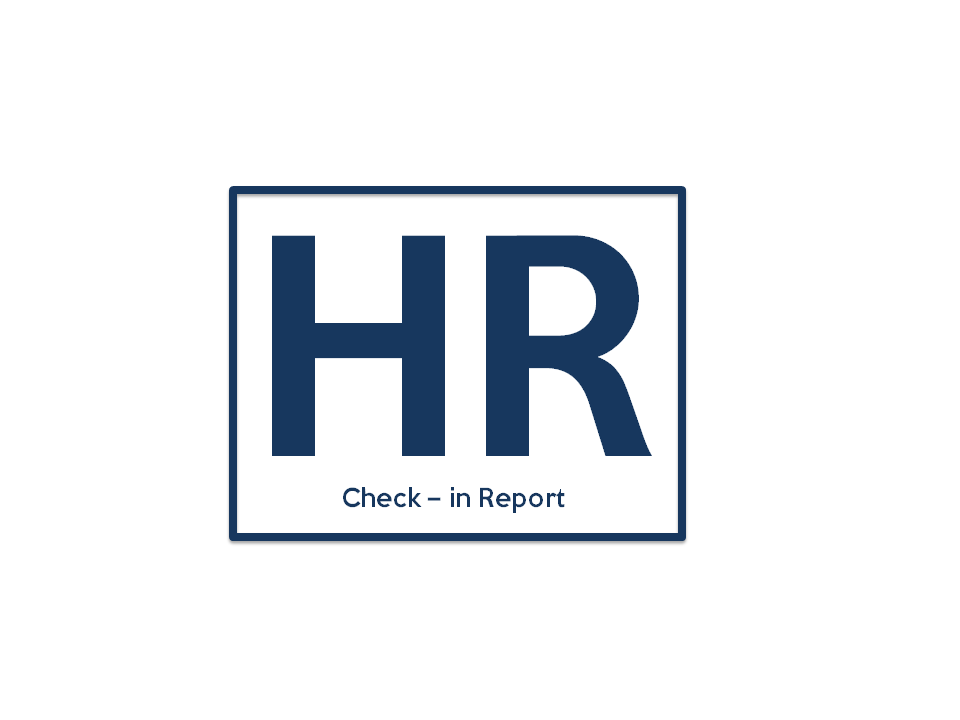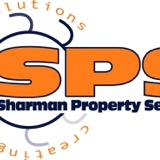Information
-
Audit Title
-
Document No.
-
Client / Site
-
Conducted on
-
Prepared by
-
Location
-
Personnel
House Type
-
House Type
- Conventional tile
- Old Iron
- Tuscan
- Flat IBR
- Gill Type
- Modern
-
Sectional Title Type
- Simplex townhouse
- Duplex townhouse
- Ground floor
- First floor
- Second floor
Accommodation: Dwelling
-
Entrance Hall
-
Lounge
-
Dining Room
-
Family Room
-
Other Living Rooms
- 0
- 1
- 2
- 3
- 4
-
Study
-
Kitchen
-
Photos
-
Stove
-
Scullery
-
Pantry
-
Bedrooms
- 1
- 2
- 3
- 4
- 5
- 6
-
Bathroom 1
- Sh/bs/wc
- Bath/bs/wc
- Bath/bs/wc/sh
- wc/bs
- wc
-
Bathroom 2
- Sh/bs/wc
- Bath/bs/wc
- Bath/bs/wc/sh
- wc/bs
- wc
-
Bathroom 3
- Sh/bs/wc
- Bath/bs/wc
- Bath/bs/wc/sh
- wc/bs
- wc
-
Bathroom 4
- Sh/bs/wc
- Bath/bs/wc
- Bath/bs/wc/sh
- wc/bs
- wc
-
Photos
-
Dressing Room
-
Other
-
Defects: Internal
-
Photos
Age of Fittings
-
Kitchen
-
Bathroom 1
-
Bathroom 2
-
Bathroom 3
-
Floor covering
Outbuildings
-
Garages
- 1
- 2
- 3
- 4
- 5
- 6
-
Servants Room
-
Stores
-
Laundry
-
Carports
- 1
- 2
- 3
- 4
- 5
- 6
-
Lapa
Fittings & Finishes
-
Floor covering 1
- Tile
- Carpet
- Timber
- Laminated Wood
- Novilon
- PVC
- Grano
-
Floor covering 2
- Tile
- Carpet
- Timber
- Laminated Wood
- Novilon
- PVC
- Grano
-
Floor covering 3
- Tile
- Carpet
- Timber
- Laminated Wood
- Novilon
- PVC
- Grano
-
Ceilings1
- Herculite
- Asbestos
- Timber
- Plastered
- Pressed
-
Ceilings 2
- Herculite
- Asbestos
- Timber
- Plastered
- Pressed
-
Window Frames
Features
-
Earth Leakage
-
Lightning Conductor
-
Security Gates
-
Alarm
-
Swimming Pool
-
Jacuzzi
-
Solar Heating
-
Underfloor Heating
-
Fireplace
-
Paving
- Brick
- Concrete
- Brick & Concrete
- Concrete cracked
- None
-
Walling 1
-
Walling 2
-
Garden
Construction
-
Walls
- Facebrick
- Plaster
- Klinker
- Facebrick & Plaster
- Timber
- Drywall
- Other
-
Roof 1
- Tile
- Corrugated Iron
- IBR
- Concrete
- Harvey Tile
-
Roof 2
- Tile
- Corrugated Iron
- IBR
- Concrete
- Harvey Tile
Defects
-
Needs paint
-
Damp: Internal walls
- 1
- 2
- 3
- 4
- 5
- 6
-
Damp: External walls
- 1
- 2
- 3
- 4
- 5
- 6
-
Roof
- Needs paint
- Sag x 1
- Sag x 2
- Sag x 3
- Sag x4
- Uneven
-
Carpets
-
Kitchen Cabinets
-
Other defects
Certificates
-
Electrical Certificate
-
NHBRC Certificate
-
Approved plans
-
Occupancy Certificate
-
Engineers's Certificate
-
Other
Sketch
-
Drawing











