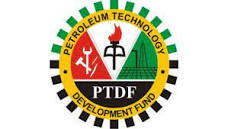Title Page
-
Instructions
-
Confirm smart phone/tablet and measuring device (Charged and in working condition)
-
Confirm PPE (Safety boots, jacket and helmet)
-
Site conducted - Project Name, Lot, Contractor
-
Location
-
Conducted on
-
Prepared by
1. Attendance
-
Attendance list: Name, Organization, Phone number, Email (Consultant, Contractor, Beneficiary)
-
Signature: Initials + Signature
2. Site (General Information)
-
Site Perimeter Fence: (Presence, Condition, Secured)
-
Site Office and Store: (Presence, Conduciveness, Secured)
-
Health & Safety: Signage, Cleanliness, Safety equipment, First aid box
-
Materials on site: Maximum of 5 verifiable pictures
-
Plants and Equipment on site: Max 5 Verifiable pictures
-
Site Images - From the 2no established permanent time-lapse photo spots snap 2 pictures each, and 6 other "relevant" pictures (2 SE, 2 Mech, 2 elect, etc)
3. Building
-
Stage of Work (Select which stage of work this present report is covering)
-
Section of Work
-
IF THERE IS NO WORK DONE ON THE SUBSEQUENT SECTIONS OF THE BUILDING, SKIP SECTIONS 4-6 AND PROCEED TO SECTION 7-10
4. Finishing
5. External Works
6.Testing and Commissioning
Ground Floor Snag List
-
Architectural (Floors, walls, ceilings, doors, windows, railings and fixtures)
-
Structural (Describe defects within specified section)
-
Mechanical (Describe defects within specified section)
-
Electrical (Describe defects within specified section)
First Floor Snag List
-
Architectural (Floors, walls, ceilings, doors, windows, railings and fixtures)
-
Structural (Describe defects within specified section)
-
Mechanical (Describe defects within specified section)
-
Electrical (Describe defects within specified section)
External Works Snag List
-
Architectural (Floors, walls, ceilings, doors, windows, railings and fixtures)
-
Structural (Describe defects within specified section)
-
Mechanical (Describe defects within specified section)
-
Electrical (Describe defects within specified section)
7. Payments
-
Contract Sum
-
Payments Certificates Issued: (Certificate range and dates & cumulative amount)
-
Pending Payment: (Certificate number, issued date, amount)
8. Approvals and Instructions
-
Approvals Requested: (Serial number, Subject of request, approval deadline, approving consultant)
-
Instructions Requested: (Serial number, Subject of request, deadline of receiving instructions issuing consultant)
9. Other Matters & Request for Information: (from who, to who, subject, by when)
-
1.
-
2.
-
3.
-
4.
-
5.
10. Confirmation Page
-
Confirmation of Report: (Cross check and ensure you fill all relevant parts of the form covering work done on site from sections: 1-9)
-
Date of next Inspection














