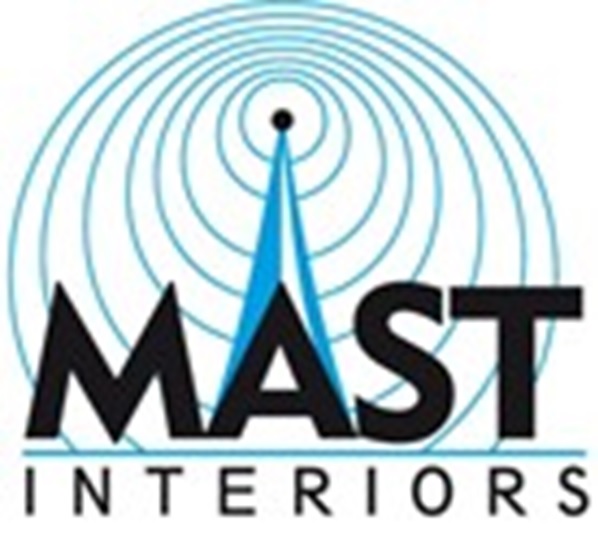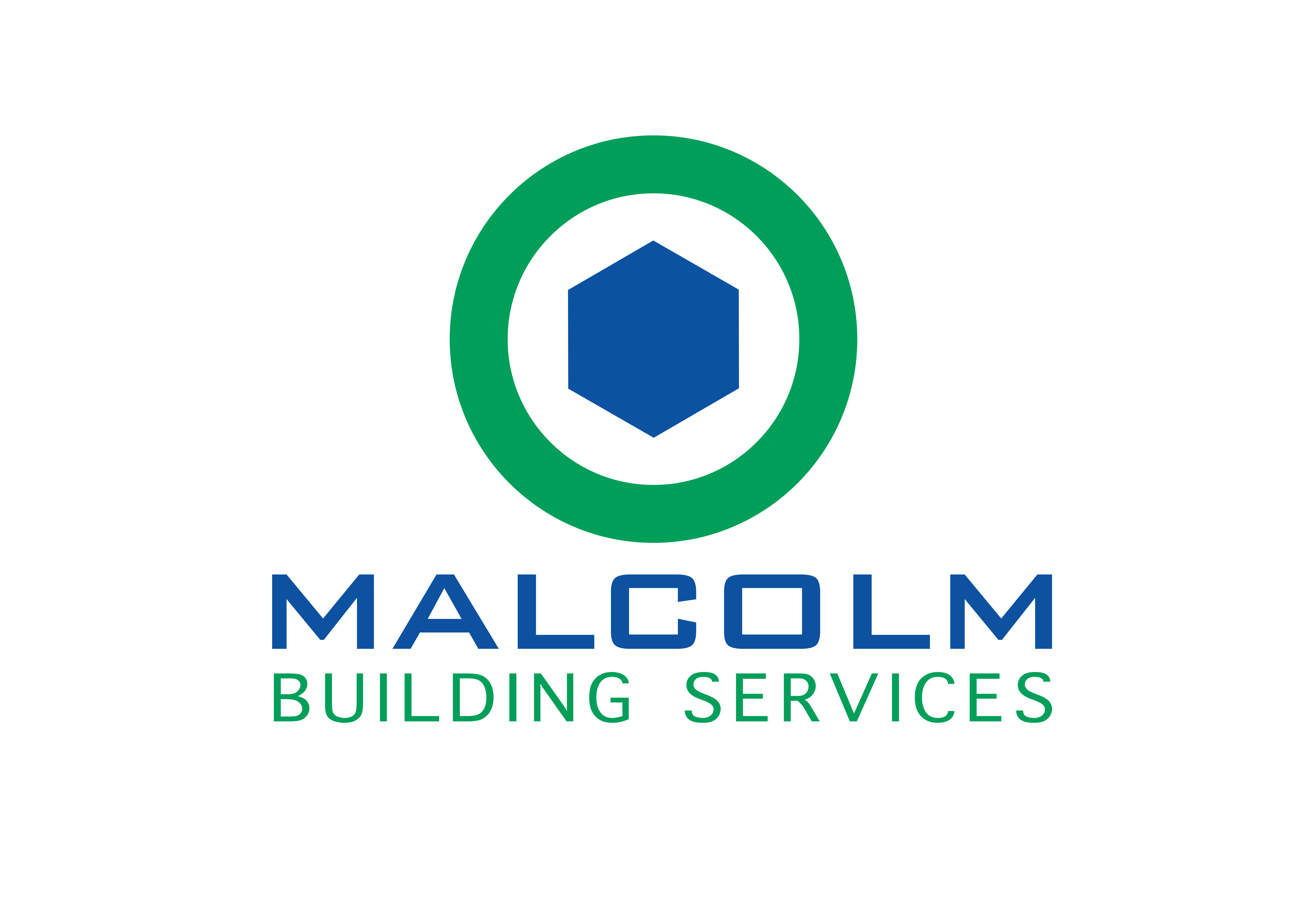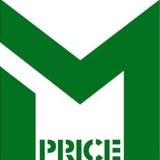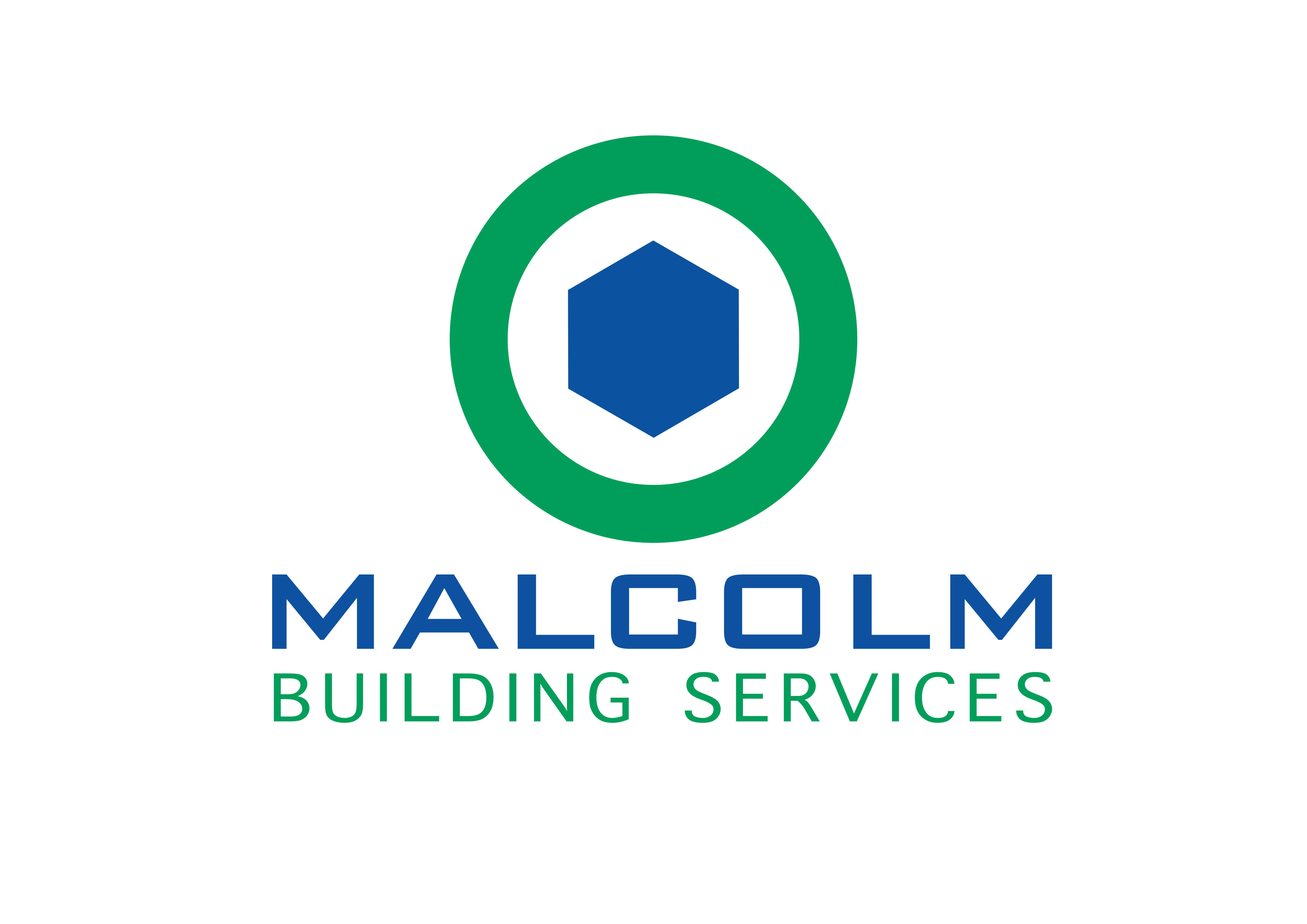Title Page
-
Project
-
Date of inspection
-
Block/Level/Plot No.
-
-
-
-
-
-
-
-
-
-
MAST Interiors Site Manager Signature
-
Date
-
-
Main contractor Site Manager Signature
-
Date
Quality Check
Pre CloseUp inspection
-
The latest Drawings & Specification have been used
-
Visual inspection of the design information, provided drawing number & Recorded in the QA
-
Both M&E handovers have been issued and the Principal contractor has confirmed the Close up
-
Hand over received and recorded in the QA
-
All Noggins have been installed in line with the project specification
-
Bathrooms, Kitchens, Radiators, etc.Visual inspection & photographic records provided in the QA
-
External, partition walls and SVP INSULATION installed correctly in line with the project specification
-
Visual & Project specification check and Photographic records provided in the QA
-
VCL - vapour barrier installed correctly with the correct size overlaps and seals
-
Visual & Project specification check and Photographic records provided in the QA
CloseUp
-
Correct type of wall plasterboard have been used as per project specification
-
Visual inspection and Photographic records provided in the QA
-
The correct screws are used and at the designed centers
-
Visual inspection and Photographic records provided in the QA
-
Wall lining Dot&Dab as per project specification
-
Visual inspection of full dabs around sockets, corners, windows, ceiling line & recorded in the QA
-
All corners and reveals checked and are square and plumb
-
Visual & Dimensional checks carried out and recorded in QA
-
Fire TAPE (jointing) above ceiling level checked and installed correctly
-
Visual inspection & recorded in the QA
-
Mastic to service penetrations have been sealed in line with the project specification
-
Visual inspections & Photographic records provided in the QA
-
Setting out of the ceiling grid incorporates all services and ceiling height to the latest design specification
-
Visual inspection and Photographic records provided in the QA
-
Correct type of ceiling plasterboard have been used as per project specification
-
Visual inspection & recorded in the QA
-
Plot cleared of all access materials & waste ready for hand over
-
Visual inspection & Photographic records provided in the QA











