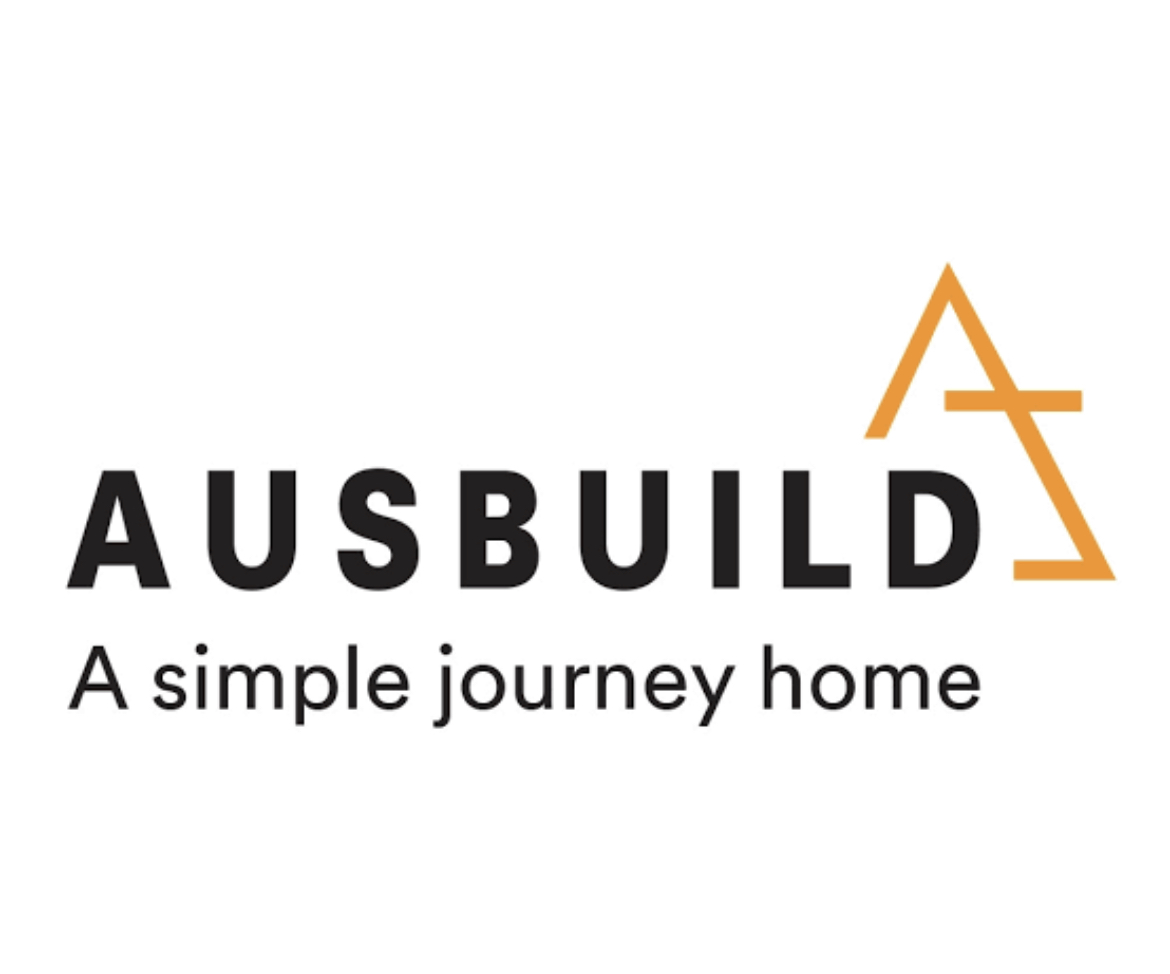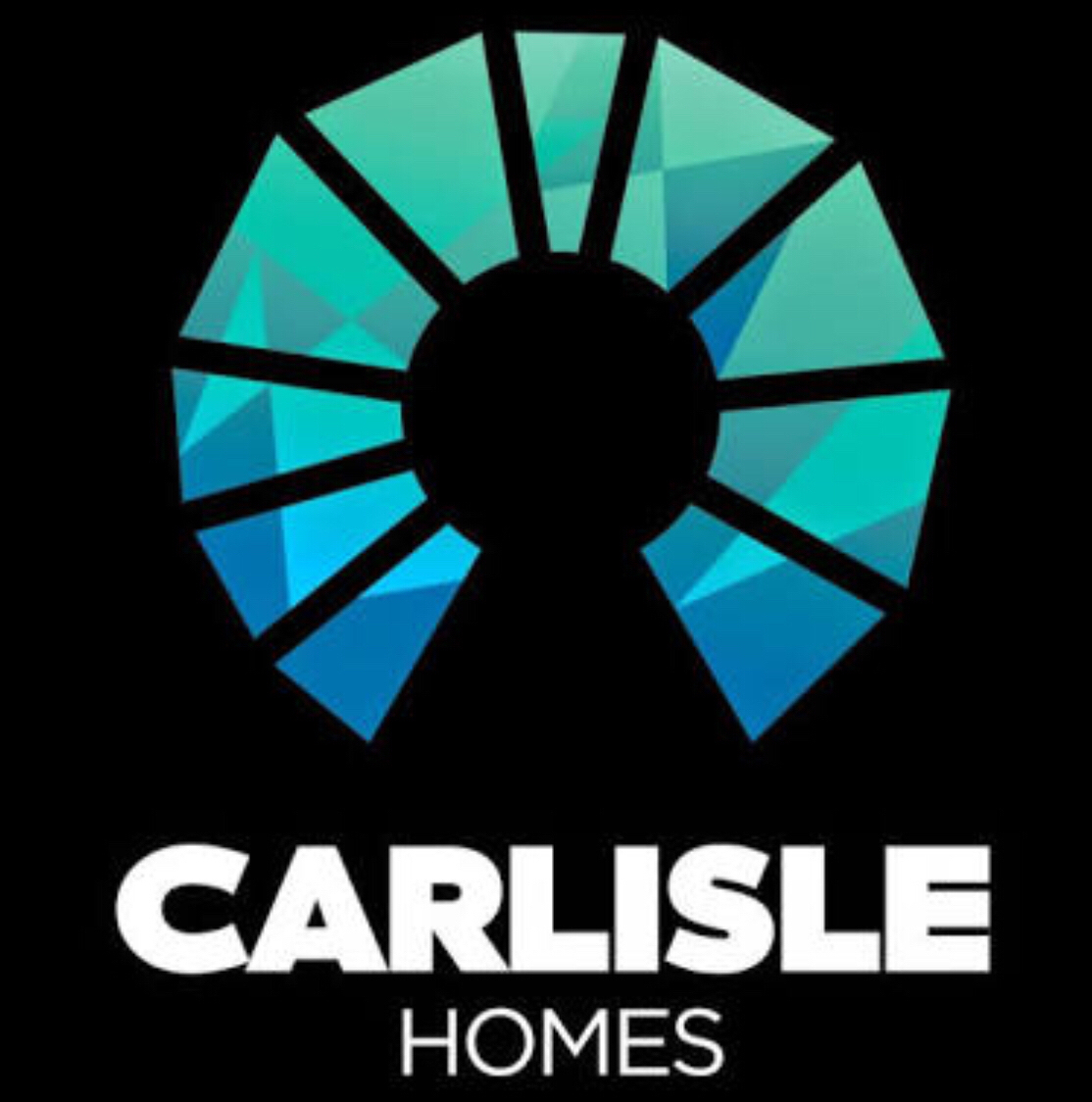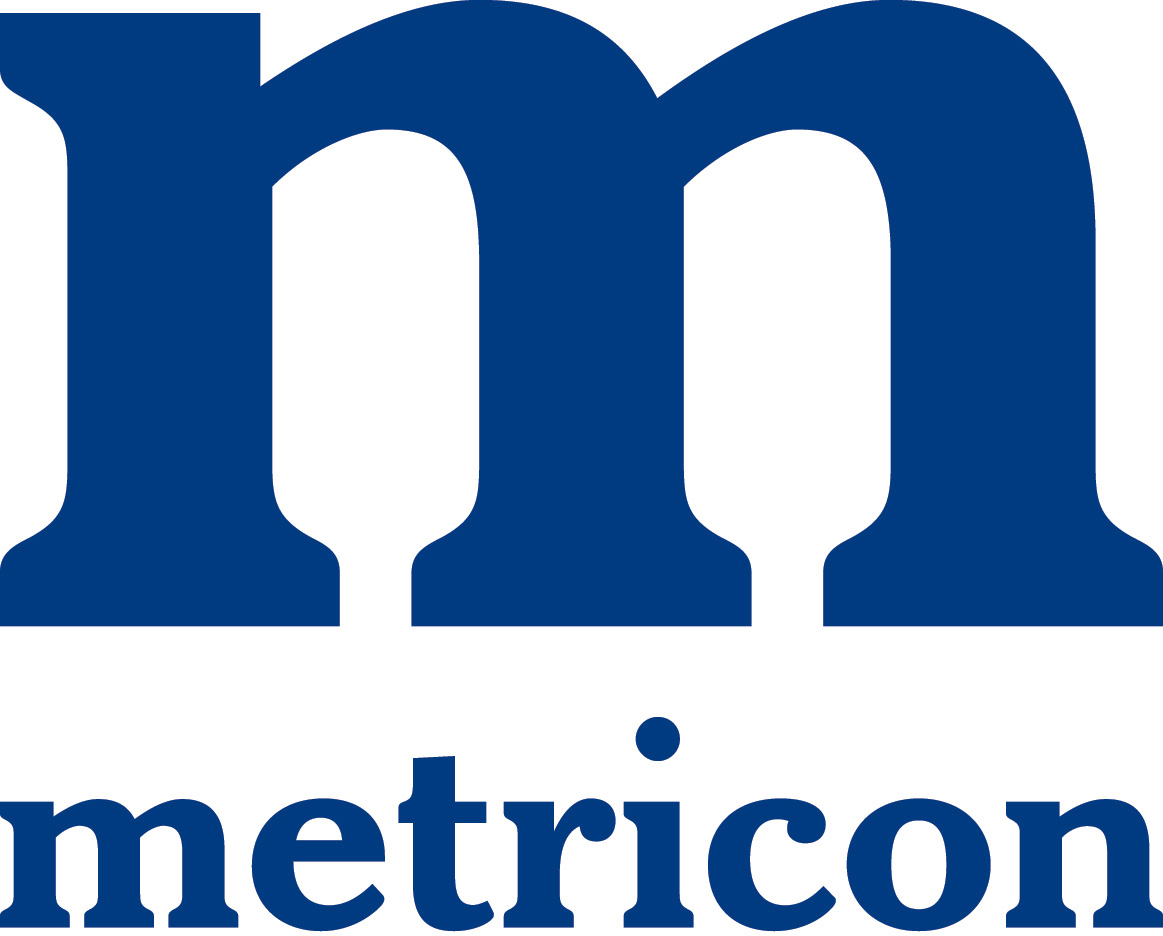Information
-
Property Address:
-
Unit
Common Area
Sevice Check
-
Water meter installed
-
Common water meter installed
-
Common area lighting installed
-
Electricity meter installed
-
Gas meter installed
-
All pits are cleaned & leveled
-
Driveway as per town planning plan and sealed
-
Letter box collection point at min 1000m
-
External site is clean
-
Crossover completed as per council approval
-
Common area landscape completed as per council plan
-
Extenal sensor light installed - dirveyway, external laundry door, outdoor living & side walkways - 67.3
External
External Finishing
-
Brick is cleaned
-
Brick has chips/cracks
-
Brick weep holes has 75mm above FFL
-
Brick has overhang
-
Other brick issue
-
Render has any crack
-
Metal cladding as per council plan
-
Roof capping completed and no water pounding
Landsacpe
-
External gates have ability for a standard padlock to be installed
-
Fence installed as per council approved plan
-
Top soil over 100mm of natural ground
-
Garden beds 75mm layer of mulch
-
Concrete pad - Water tank, hotwater system, air conditioning condenser, garden shed
-
External garden tap at min 500mm above ground level
-
Extenal porch light installed
-
Gutter guard installed
-
Level difference of porch 20mm lower than house FFL and trench grate installed cover full porch
-
Hot water system installed as per C&M & location approved
-
Eaves overhang are per town planning and working drawing
-
Retaining wall completed as per town planning and structure drawing
Internal
-
Architrave & Skirting size
-
RCP as per approved layout and works well
-
Staircase completed as per C&M
-
Staircase is free of headheight
-
Balcony completed as per plan and C&M
-
Blacony and house step down 50mm
-
Floor waste and overflow provided
Entry & Living
-
Security door installed
-
Door open and close well
-
Door is free from any cosmetic damage
-
Entry door side glass as per C&M
-
Ceiling height as per working drawing
-
Ceiling is free from damage, bubble or marks, even and well painted
-
Walls straight & plumb (+/- 4mm from vertical over 2.0m up to 5mm max)
-
Wall is free from damage or bubbles, smooth, even and well painted
-
Corner of room is free from abnormalities and cracks
-
Cornices free from damage or gap
-
Architrave and skirting are free from damage and well painted
-
Sliding door slide smoothly
-
Dual block out & privacy roller blinds installed
-
All windows glazing as per energy rating report
-
Window open and close well and window frame fixed properly
-
Window shrouds/privacy screen installed as per town planning plan
-
Window sill fitted well and no damage or scratches
-
Colored caulk/silicone completed on all abutting joinery, bench, tile and edges to match joinery/tile color
-
Heating & Cooling head installed as per C&M & location approved
Bedroom
-
Rooms square
-
Comments
-
Room dimensions/layout correct (+/- 10mm)
-
Comments
-
Walls straight & plumb (+/- 4mm from vertical over 2.0m up to 5mm max)
-
Comments
-
Wall is free from damage or bubbles, smooth, even and well painted
-
Ceiling height as per working drawing
-
Ceiling is free from damage, bubble or marks, even and well painted
-
Corner of room is free from abnormalities and cracks
-
Cornices free from damage or gap
-
Architrave and skirting are free from damage and well painted
-
Door open and close well
-
Door is free from any cosmetic damage
-
Internal door clear opening as per working drawing
-
Door top painted
-
Cushioned door stops throughout
-
Carpet floor is flat and is leveled
-
Flyscreen to all operable windows
-
Ceiling fans installed as per C&M
-
All windows glazing as per energy rating report
-
Window shrouds/privacy screen installed as per town planning plan
-
Window sill fitted well and no damage or scratches
-
Window open and close well and window frame fixed properly
-
Full height built-in wardrobe with shelf at 1800mm, hanging rob below and four shlves provided
-
-
Rooms square
-
Room dimensions/layout correct (+/- 10mm)
-
Ceiling height as per working drawing
-
Ceiling is free from damage, bubble or marks, even and well painted
-
Corner of room is free from abnormalities and cracks
-
Walls straight & plumb (+/- 4mm from vertical over 2.0m up to 5mm max)
-
Wall is free from damage or bubbles, smooth, even and well painted
-
Architrave and skirting are free from damage and well painted
-
Door open and close well
-
Door is free from any cosmetic damage
-
Internal door clear opening as per working drawing
-
Door top painted
-
Cushioned door stops throughout
-
Tiled skiring to wet areas
-
All hard edges tile caulk completed and color match grout color
-
Mechanical ventilation in laundry, bathroom and all toilets
-
Shower nich at min 450mm X 350mm and fall away from the rear wall
-
Metal toilet roll holder, towel rails installed with double fixing
-
Shower creen at 2000mm from FFL
-
Flyscreen to all operable windows
-
All windows galzing as per energy rating report
-
Window shrouds/privacy screen installed as per town planning plan
-
Window sill fitted well and no damage or scratches
-
Window open and close well and window frame fixed properly
-
Additional floor waste installed
Kitchen
-
Walls straight & plumb (+/- 4mm from vertical over 2.0m up to 5mm max)
-
Comments
-
Wall is free from damage or bubbles, smooth, even and well painted
-
Ceiling height as per working drawing
-
Ceiling is free from damage, bubble or marks, even and well painted
-
Corner of room is free from abnormalities and cracks
-
Cornices free from damage or gap
-
Architrave and skirting are free from damage and well painted
-
Kitchen tapware and plumbing items as per C&M
-
Kitchen jounery as per approved layout
-
Jounery is free from damage or scratches
-
Refigerator single GPO at 900mm height from FFL
-
Splahback installed as per C&M
-
Colored caulk/silicone completed on all abutting joinery, bench, tile and edges to match joinery/tile color
-
All windows glazing as per enery rating report
-
Window shrouds/privacy screen as per town planning plan
-
Window sill fitted well and no damage or scratches
Laundry
-
Rooms square
-
Comments
-
Room dimensions/layout correct (+/- 10mm)
-
Comments
-
Walls straight & plumb (+/- 4mm from vertical over 2.0m up to 5mm max)
-
Comments
-
Wall is free from damage or bubbles, smooth, even and well painted
-
Ceiling height as per working drawing
-
Ceiling is free from damage, bubble or marks, even and well painted
-
Corner of room is free from abnormalities and cracks
-
Architrave and skirting are free from damage and well painted
-
Door open and close well
-
Door is free from any cosmetic damage
-
Mechanical ventilation in laundry, bathroom and all toilets
-
Tiled skiring to wet areas
-
Cushioned door stops throughout
-
Floor waste in laundries
-
All hard edges tile caulk completed and color match grout color
Garage
-
Garage door properly installed and free of damage
-
Garage wall free of damage and proplery completed
Other Items
-
undefined
Sign Off
-
Project Manager :
-
Date :
Re inspection All defects have been rectified :
-
Project Manage:
-
Date:














