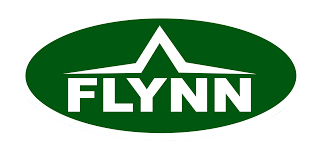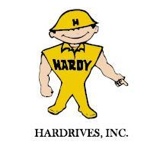Title Page
-
Project Name:
-
Date:
-
Location:
-
Inspected by:
-
Address:
QC Metal Panel & Components Inspection
Section A: Eave
-
Are all fasteners installed through the tape mastic?
-
Has a proper panel overhang been maintained?
-
If standard gutter has been installed, is the panel surface gutter straps fastened in the proper location using one (1) premium grade fastener?
Section B: Panels
-
Have the panel ribs of the down slope panel been properly sealed?
-
Are the panels intalled straight across the panel end lap?
-
Has the tape mastic been properly installed between the upper and lower panel to properly seal the end lap?
-
Have premium grade fasteners been properly installed to connect the roof panel lap per approved fastener schedule?
-
Are all fasteners intalled through the tape mastic at laps?
Section C: Ridges
-
Have the vertical panel ribs been sealed with 3/4" tape mastic pad?
-
Has the ridge flashing been installed with a positive slope to assure proper drainage?
-
Has tape mastic been properly installed to from a continuous seal between the ridge flashing and the top of the ridge closure zee?
-
Have premium grade fasteners been properly installed to connect the ridge flashing to the top of the ridge closure zee (spacing: 6" on center)?
-
Are the end laps of the ridge flashing properly sealed?
-
Are the ridge flashing end laps properly fastened using premium grade fasteners
-
Does it appear that the back up flashing has been properly installed underneath the ridge flashing end laps?
-
Is the ridge flashing properly supported and sealed?
-
Are the ridge flashing interfaces with other components, properly flashed , fastened, and sealed?
-
If the roofing system incorporates a fixed-ridge, has tape mastic been installed between the bottoms and the sides of the metal closure and properly sealed?
-
If the roofing system incorporates a fixed-ridge, is the ridge flashing hem properly closed and engaged to the outside panel metal closure receiving cleat?
-
If the roofing system incorporates a fixed-ridge, has butyl caulking been properly installed between the ridge flashing hem and the outside panel metal closures? Note: this condition may not be observable.
Section D: Roof and Wall Penetrations
-
Are roof cubs properly flashed to allow water to drain from the up-slope sides of the curb?
-
Are roof curbs properly flashed to panel surfaces to assure watertightness?
-
Are panel ribs interrupted by the roof curb properly caulked to assure weathertightness?
-
Has tape mastic been properly installed to seal all metal-to-metal connections around the roof curb?
-
Have frames or support members been used under curbs to minimize panel deflection and support the weight of the curb and curb mounted equipment and have metal backer channels been installed at all curb to panel connections?
-
Have preminum grade fasteners been properly installed at all exposed fastener locations?
-
Are small penetrations properly flashed, sealed, and fastened using Decktite or similar type flashings?
-
Are Moffit vents and louvers installed per manufacturer's specifications and in accordance with jurisdictional code?
Section E: Side Roof-To-Wall
-
Are side roof-to-wall flashings properly nested, lapped, or stepped up-slope?
-
Are side roof-to-wall flashing end laps properly sealed with tape mastic?
-
Are side roof-to-wall flashing end laps fastened properly with premium grade fasteners?
-
Are the side roof-to-wall flashing properly fastened with premium grade fasteners and do the screws penetrate the flashing, roof panel, and sealant?
-
Are side roof-to-wall flashing connections cleated or slipped to provide for longitudinal expansion and contraction?
-
Have continuously sealed and fastened metal end closures been properly installed, at the side roof to wall interfaces with other components?
Section F: Rakes
-
Are rake flashing s properly nested, lapped, or stepped up-slope?
-
Are rake flashings end laps properly sealed with tape mastic?
-
Are rake flashings end laps fastened properly with premium grade fasteners to secure the end lap and maintain a watertight seal?
-
Does it appear that the back up flashing (FEB) has been properly installed underneath the rake flashing end laps?
-
Are rake flashings properly sealed with tape mastic between the roof panel and the flashing?
-
Are the rake flashings properly fastened with premium grade fasteners and do the screws penetrate the flashing, roof panel and sealant?
-
Are rake flashings connections cleated or slipped to provide for longitudinal expansion and contraction?
-
Have continuously sealed and fastened metal end closures been properly installed at the rake flashing interfaces with other components?
Section G: High side eave or high side roof-to-wall flashings
-
Are high side eave or high side roof-to-wall flashings properly nested or lapped, or stepped up-slope?
-
Has tape mastic been properly installed to form a continuous seal between the roof panel and the high side closure, sealed?
-
Has tape mastic been properly installed to form a continuous seal between the high side flashing and the top of the high side closure?
-
Have premium grade fasteners been properly installed to connect the high side flashing to the top of the high side closure?
-
Have premium grade fasteners been properly installed through the end laps of the high side flashings?
-
Are the end laps of the high side flashing properly sealed?
-
Have end closures been properly installed, sealed, and fastened at high side flashings where necessary to maintain watertight conditions?
-
Have the panel ribs been properly sealed with 3/4" x 3" mastic pads?
-
Have premium grade fasteners been properly installed to connect the roof panel to the high side closure?
-
If the roofing system incorporates a fixed-high side eave / high side roof-to-wall, has tape mastic been installed between the bottoms and sides of the outside panel metal closure and properly sealed?
-
If the roofing system incorporates a fixed-high side eave / high side roof-to-wall , has butyl caulking been properly installed between the ridge flashing hem and the outside panel metal closures? Note: this condition may not be observable.
Section H: General apearance and workmanship
-
Are all roof surfaces free from drill shavings, rust, excess caulk, and /or other construction debris?
-
Are all roof survaces free from puncture, severe dents, or crimps and/or other damage?
-
Are flashings mounted true, straight, and neatly trimmed and mitered at corners?
-
Do panels or other components require paint touch-up?
-
Are panels properly aligned in the slope of the roof?
-
Have snips, nibblers, or shears been properly used to cut roof panels, flashings and trim where required?
Section I: Comments
-
*See photos for additional findings.
*See attached Corrective Work Outline for required corrective work, roof plans, and detail drawings.
*Markings on the roof were made to provide examples only. It remains the Contractor's responsibility to self-inspect all work performed to the roofing system and ensure compliance with the Manufacturer's design requirements.
Section J: Evaluation
-
Check the appropriate box after inspection has been completed.
-
No corrective work of any kind is required. Warranty to be issued.
-
Inspector Name, Signature, Date
-
Company:
-
Minor corrective action as noted is required, see attached Corrective Work Addendum. Contractor is to sign report and submit a signed letter on the contractor's letterhead stating that all corrective actions have been performed as specified in this inspection report. Following favorable review of the submitted information, the warranty may be issued.
-
Contractor Name, Signature, Date
-
Company:
-
Inspector Name, Signature, Date
-
Company:
-
Some major and minor corrective actions as noted are required. See the Corrective Work Outline. Contractor is to submit a detailed photo essay of each corrective action before performed, during the performance, and completed. Additionally, Contractor is to sign and date this form, initial each corrective actions as it's performed, and submit a signed letter on the contractor's letterhead stating that all corrective actions have been performed as specified in this inspection report. Following the favorable review of the submitted information, the warranty may be issued.
-
Contractor Name, Signature, Date
-
Company:
-
Inspector Name, Signature, Date
-
Company:
-
Major and minor corrective actions as noted as required, see the Corrective Work Outline. A re-inspection of the project after completion of the corrective actions will be necessary. Contractor will be responsible for additional inspection fee per day, plus portal-to-portal travel expense. Contractor to notify the Construction Services Department that corrective actions have been completed.
-
Inspector Name, Signature, Date
-
Company:
Section K: Corrective Work Outline
-
Corrective Work
-
Attach Photos










