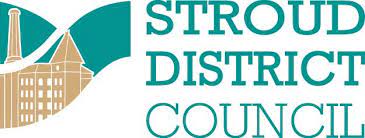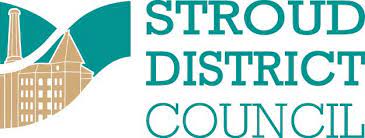Title Page
-
Site conducted
-
Date
Checklist
-
Have you completed a photographic record of the all internal and external areas including paths, driveways, windows, doors, flower beds, outbuildings, boilers, consumer units, extract fans etc ?
-
Has “What to expect next” Tenant letter been sent / delivered
-
Has “What to expect next” Tenant letter been signed by all parties / copy received
-
IF the answer to any of the above is NO do not continue until letter signed
-
Are there any Western power issues e.g. un-sheathed overhead cables
-
Are there any Western Power Cables clipped to the building ?
-
Are there any external cables to unclip
-
Are there any wall mounted security/outside lights to remove
-
Are there any external Sockets to remove
-
Are there any satellite dishes / aerials that need moving
-
Are there any extract fans that will need alterations
-
Is there an extract fan in the kitchen?
-
Is there an extract fan in the bathroom?
-
Is there a PIV?
-
Other extract fans located? (attach photos if applicable)
-
Are there any obstacles in the way of the expected scaffolding i.e. Structures/outbuildings (if yes note & photo)
-
Are there any fixtures to the walls that need removing (if yes note & Photo)
-
Are there any external Kitchen / Bathroom waste pipe / soil stacks overflows / Condensate pipes that need altering
-
Are there any water feeds / outside taps that need altering / removing
-
Are there any Gas pipes / flues that need altering (Must be gas safe engineer and LGSC certificate)
-
Are any Gas flues legally required to be caged? i.e. flues are 2 meters, or less, from ground level?
-
Are there any Air / Ground source heat pumps that need moving with temp connections refer to SDC
-
Are there any Radon gas extraction units that need altering removing
-
Are any roof works required?
-
Are there any gas flues/ vents in the loft space that may affect work?
-
Provide photos for records
-
Gas Manager/ Engineer must be consulted before works undertaken.
-
Photographic evidence of first floor ceilings (all ceilings if bungalow)
-
Are there any current mould/damp issues? (attach photos as applicable)
-
Save this form, copy of signed tenant letter and any photos in the pre-start check list folder in the 180 job file on the N drive
-
Notes
Comments
Signed
-
Completed By















