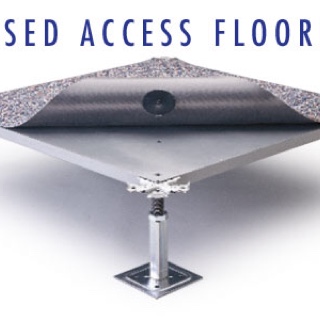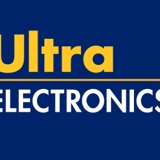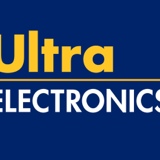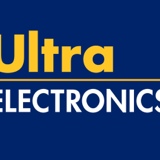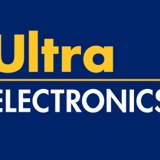Information
-
Document No.
-
Layout of flooring
-
CoreSite 4th floor renovation
-
Conducted on
-
Tim Garside
-
4th Floor
-
Select date
-
SPECIFICATIONS
013114- Special Coordination
014523- Quality Control Services
017839- Record Documents
096900-Raised Access Flooring -
Has the starting point been established and approved?
-
Insert Pdf showing starting points.
-
Has the layout been coordinated with the walls so it runs true and square?
-
If there are critical dimensions that need to be held, have they been verified?
-
Add Photos
-
Is the work done in accordance with the specifications?
-
Add photos
-
Are there any noticeable conflicts with existing conditions?
-
Are there any layout bust that need to have an RFI?
-
Add photos
-
Has the architect of record reviewed the layout and signed off on it?
