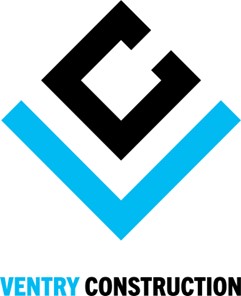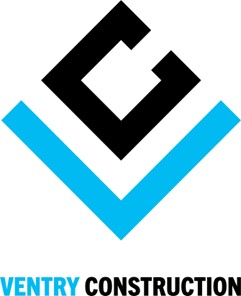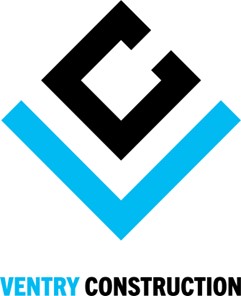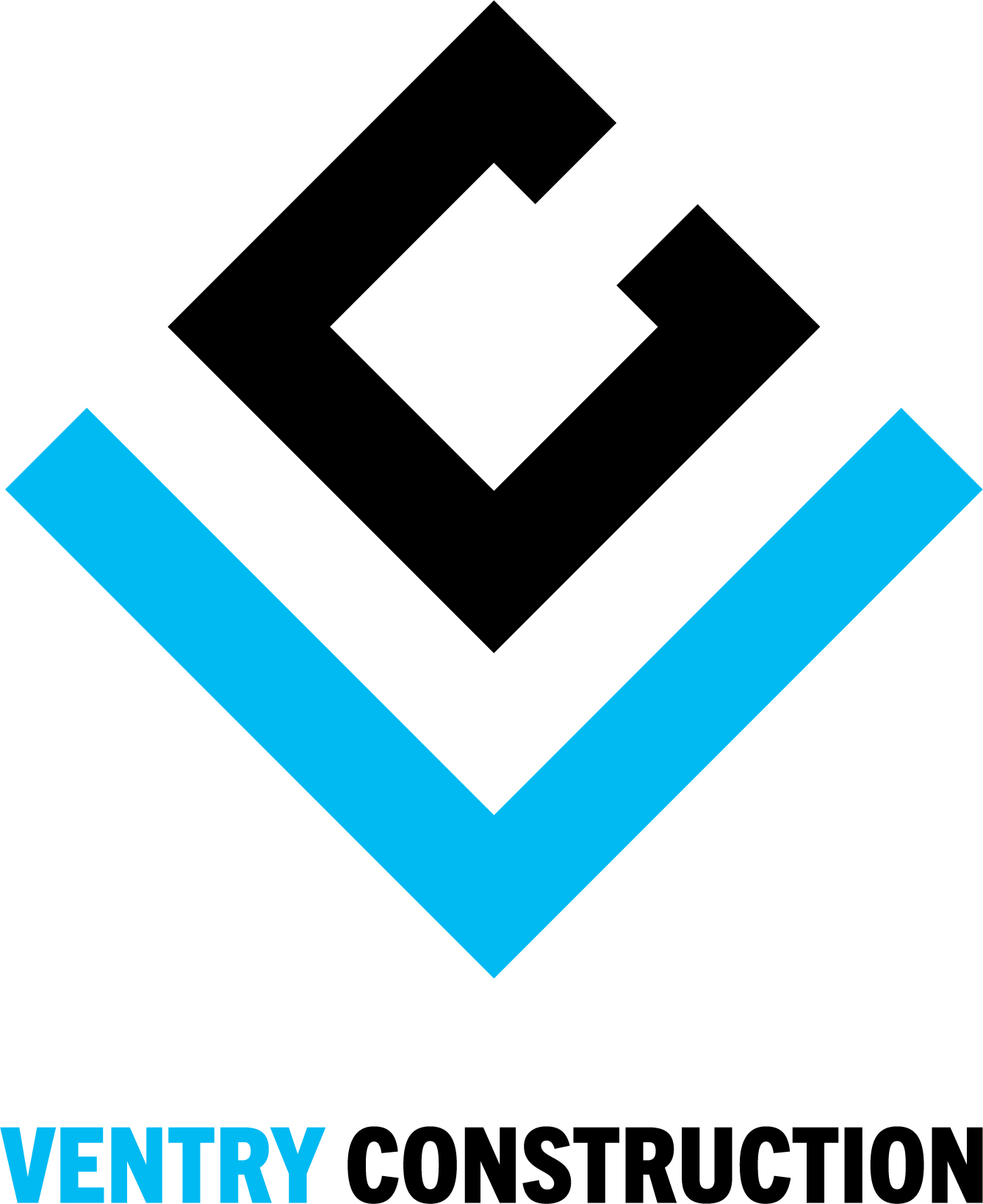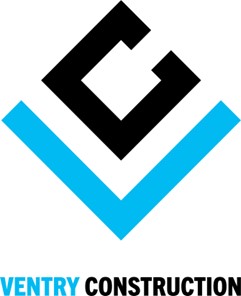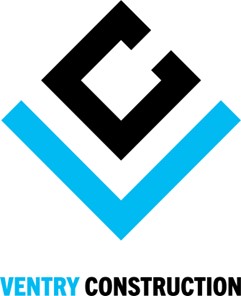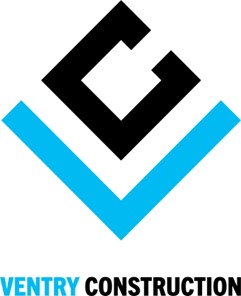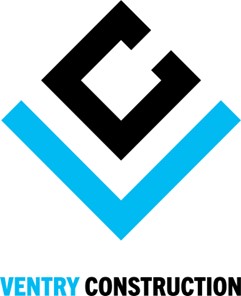Title Page
-
Contract Name and Numbers
-
Description of Works
-
Subcontractor
-
Area Inspected (Please state building/level/room/zone/elevation/gridlines as per attached drawing)
-
Construction Drawing Ref
-
Other References (Inspection and Test Plan/Specification/Manufacturer's Technical Guide)
-
Supporting Documentation (Photographs/Marked-Up Drawings/Surveys/Test Records)
Untitled Page
1st Fix Installation
-
Under floor services installation completed (Checked by Sub-Contractor)
-
Under floor services installation completed (Checked by Ventry)
-
Gridline's/datums provided, setting out (Checked by Sub-Contractor)
-
Gridline's/datums provided, setting out (Checked by Ventry)
-
Pedestals fixed (Checked by Sub-Contractor)
-
Pedestals fixed (Checked by Ventry)
-
Pendulum tests on supports carried out of specified (Checked by Sub-Contractor)
-
Pendulum tests on supports carried out of specified (Checked by Ventry)
Hold Point Inspection
-
Items above to be checked before work continues with photographic evidence recorded
2nd Fix Installation
-
Levels of finished floor with tolerance (Checked by Sub-Contractor)
-
Levels of finished floor with tolerance (Checked by Ventry)
-
No unevenness absence of lips and protrusions, no rocking tiles (Checked by Sub-Contractor)
-
No unevenness absence of lips and protrusions, no rocking tiles (Checked by Ventry)
-
Apertures correctly positioned (Checked by Sub-Contractor)
-
Apertures correctly positioned (Checked by Ventry)
-
Ancillary bracing provided if required (Checked by Sub-Contractor)
-
Ancillary bracing provided if required (Checked by Ventry)
-
Required cavity barriers, perimeter closures correct (Checked by Sub-Contractor)
-
Required cavity barriers, perimeter closures correct (Checked by Ventry)
-
Sub floor services correctly bridged (Checked by Sub-Contractor)
-
Sub floor services correctly bridged (Checked by Ventry)
-
Expansion joints, edge gaps (Checked by Sub-Contractor)
-
Expansion joints, edge gaps (Checked by Ventry)
Hold Point Inspection
-
Items above to be checked before work continues with photographic evidence recorded
Post Installation
-
Finished floor height achieved (Checked by Sub-Contractor)
-
Finished floor height achieved (Checked by Ventry)
-
Check for stability and load bearing (Checked by Sub-Contractor)
-
Check for stability and load bearing (Checked by Ventry)
-
Earth bonding completed when required (Checked by Sub-Contractor)
-
Earth bonding completed when required (Checked by Ventry)
-
Air leakage test (if required) (Checked by Sub-Contractor)
-
Air leakage test (if required) (Checked by Ventry)
-
Protection of completed works, if required (Checked by Sub-Contractor)
-
Protection of completed works, if required (Checked by Ventry)
Comments
-
Any Comments
Final Inspection - All Items Completed and Inspection Passed
-
Inspected By:
-
Inspected By:
-
Inspected By:
