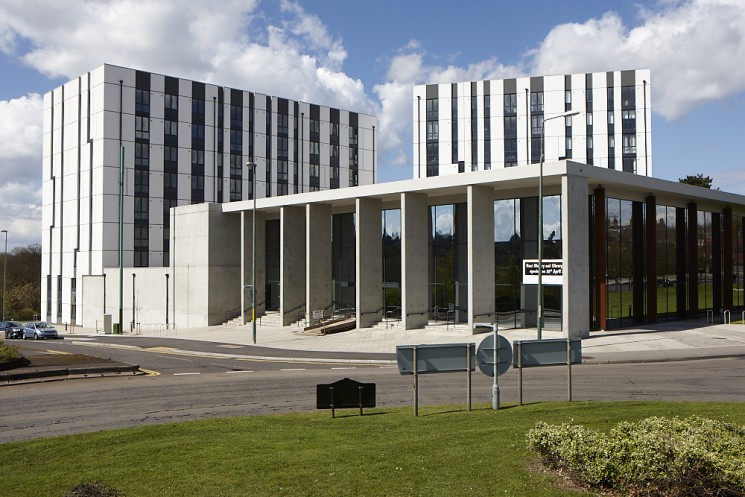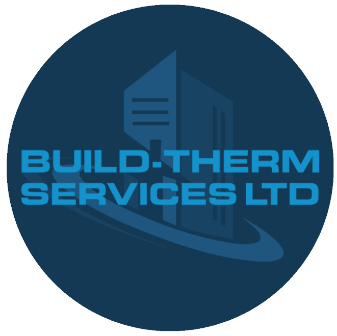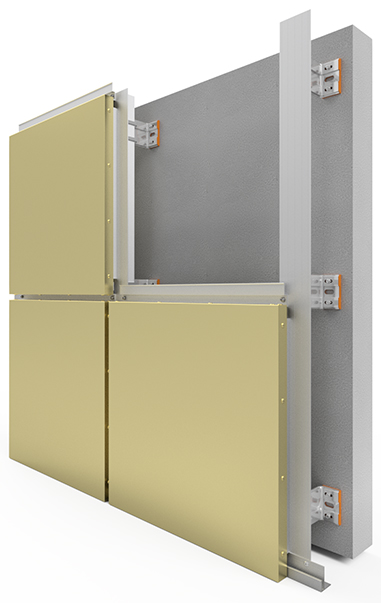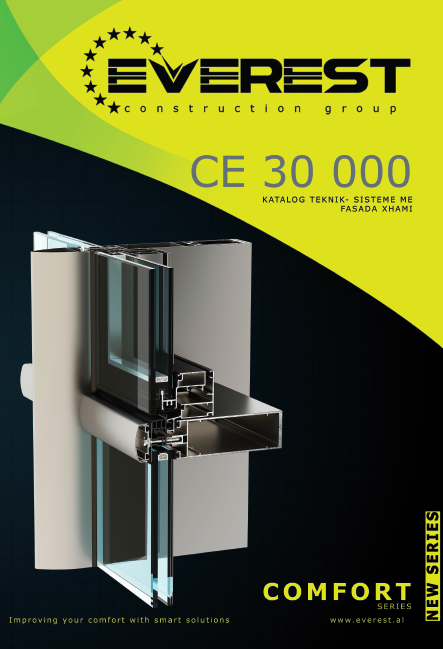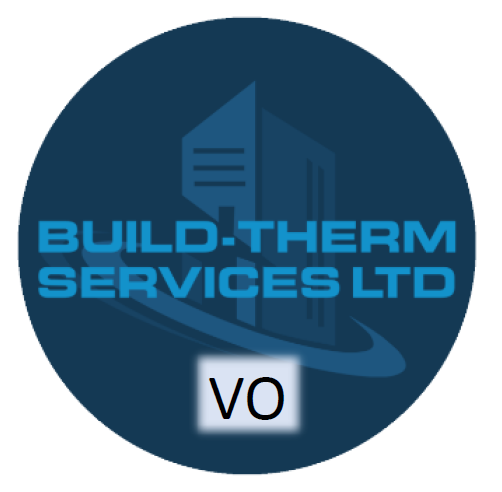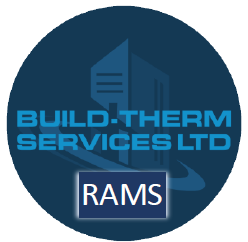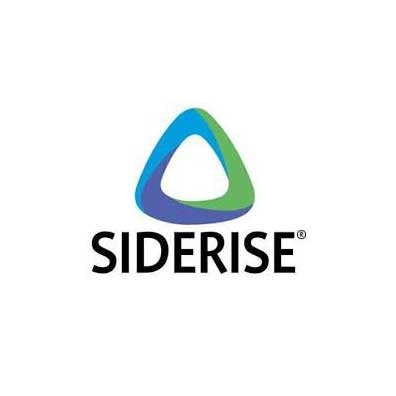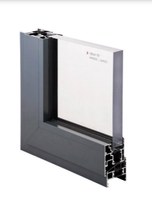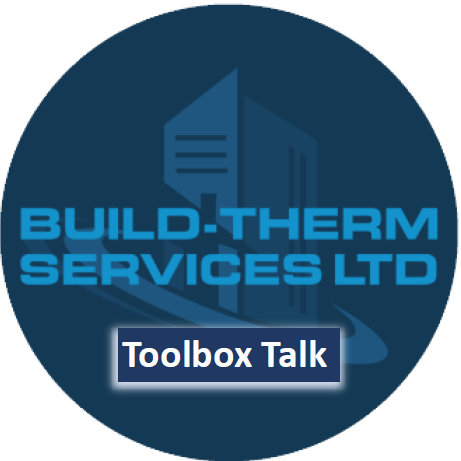Title Page
-
Document number
-
Description QA Checklist
-
Conducted on
-
Site Location
-
Client
-
Manager
-
Site conducted
Location Drawing-Building-Elevation-Floor Plan-Zone-Floor-Grid Line
-
Drawing-Building-Elevation-Floor Plan-Zone-Floor-Grid Line
QAC-Inspection Checklist
-
1. Subcontractor Name, CSCS Card, Picture Evidence
-
2.Linked Drawings & Details Drawings used BTS_XX_DET_TBS , Data Sheet & installation guide checked
-
3.Survey check Windows for Damage and Install Protection
-
4.Check SFS & INSULATION
-
5. CB replaced with12thk RCM Y-Wall to spec. Fixings should be at 300mm centres around the perimeter of the board section, 600mm centres along with the vertical studs,80mm from the board end and 15mm from the edge of the board to the centre of the fixing, Leave a 3-5mm gap between boards . Board joints are sealed with FR mastic.
- Pass
- Fail
- N/A
-
5.1 YWall -If additional Layers of Y Wall are Required to reduce cavity width. Y Wall Layers to be sealed with Nullifire FS703 to all sides. As per BTS detail KLR-BTS-AB-XX-DET-X-1030
-
5.2 YWall-Note: Additional Layers of RCM Y Wall to be added where cavity >47mm.<br>Refer to BTS Drawing No. : KLR-BTS-AB-XX-DET-X-1030
-
6. EPDM / Fire-rated membrane reinstalls to spec-Cortex 0500FR Membrane adhesively fixed with 0771FR<br>minimum overlap 100mm
-
7.FB Horizontal Cavvity Barrier at Base Det .Tenmat FF102/50 intumescent strip. Ejot JT3- ST-2-6.0 x 60 SS through the centre line of the barrier at distances not greater than 125mm from each end and at max.250crs Must not allow for the screw head to compress into the surface of the FF102/50
-
7.1 FB Horizontal Cavity Barrier at RC Shear Walls/Columns Cavities more 47mm Tenmat VFB+ intumescent strip. Fixed through the centre line of the barrier at distances not greater than 125mm from each end and at max.250crs Ejot ND K 8 80E Must not allow for the screw head to compress into the surface of the VFB+.Additional Layers of<br>12thk RCM Y-Wall to reduce cavity to <50mm fixed onto RC with Ejot ND K 8 80E Fixings @400crs with Nullifire FS703 silicone sealant at top & bottom edges to ensure no gaps are present. Det KLR BTS AB XX DET X 1030 C04
-
7.2 FB Horizontal Cavity Barrier at Top Parapet. as required on-site compressed into cavity &mechanically fixed to the substrate with 2No brackets per meter with Ejot 4H 45 SS or Evolution A4 HH SS at distances not greater than 250mm from each end and at max.500crs (Note 1).If additional Layers of Y Wall are Required to reduce cavity width. Y Wall Layers to be sealed with Nullifire FS703 to all sides. As per BTS detail KLR-BTS-AB-XX-DET-X-1030
-
8.FB Vertical Cavity Barrier to spec.Tenmat NVFB 100x thck. at RC parapet<br>
-
8.1 FB Vertical Cavity Barrier at SFS Typical Penetration Detail .3No. Tenmat 100x25mm Tenmat NVFB.100mm x cut on site as requried Tenmat NVFB mineral wool cavity barrier Fixed with Ejot JT3-ST-2-6.0 x 60 through the center line of the barrier at distances not grater than 250mm from each end and at max.500crs
- Pass
- Fail
- N/A
-
8.2.FB Vertical Cavity Barrier @ RC Party Wall. Tenmat NVFB 100xthck<br>as required. Mechanically fixed to the substrate with 2No brackets per meter with Ejot 4H 45 SS or Evolution A4HH SS at distances not grater than 250mm from each end and at max.500crs
-
8.3.FB Fire Barriers around vents and services ...
-
9.Drainage Channel, fixing to spec
-
10.Sto Mineral Wool Insulation Rotofix to spec.Insect Mesh laid in track,Cortex 0500FR Membrane adhesively fixed with 0771FR minimum overlap 100mm.Combination of Y Wall & Aluminium Packers as required on site fixed in front of starter track to maintain cavity.STO Aluminium Starter Track (Perforated) Fixed with Ejot LS5.5 50 ~3No/m.STO Clip Profile Novo.STO Mineral Fibre Board MHD 90mm thick.STO Stainless Steel Firebreak Rail. Perforatedfor drainageFixings Sto-Screw RailFixing SS 5.5 x 50 mm @300crs max with a fixing in the nearest availale hole to the end of the track.STO Rotofix Plus 120T Green with Mineral Fibre plug pattern as per STO Typical fixing arrangement.Air Cavity of min 20mm.STO Levell Duo Plus 5mm nominal thickness.STO Glass Fibre Mesh embedded in wet STO Levell Duo-Plus.STO Primer (Putzgrund) 1 full coat.STO Decorative Finish Sto Silco K Natural White 1.5mm
-
11. Mesh & Corner & Base Coat to Sto spec & drawing attached
-
12.Render Topcoat to spec. StoColor Silco 37304,37300
-
13. Feature Lines to Sto spec & drawing attached
-
14. Vent Grille to spec & drawing attached
-
15.Hopper to spec.Existing RW hopper removed and refixed wiith Swifix fixings.Cortex 0500FR Membrane adhesively fixed with 0771FR minimum overlap 100mm.AXL-TH25x120x2.4 Top Hat 250mm long fixed with Ejot 4H 45 SS or Evolution A4HH SS Cortex 0500FR Membrane to be installed between Rail and Concrete.Swifix SWI-ST fixing sleeve Fixed with Ejot JT3-ST-2-6.0x160 onto Z Rail.
-
16.RWP to SFS .Swifix SWI-ST fixing sleeve Fixed with Ejot JT3-ST-2-6.0x160 onto 12thk Y Wall @1000mm crs.Note: Insert bead of Nullifire FS703 silicone sealant mastic inside each Swifix fixing sleeve before inserting the fixing
-
16.1.RWP to Concrete .AXL-TH25x120x2.4 Top Hat Rail 250mm long @ crs to match crs of RWP brackets fixed with Ejot 4H 45SS or Evolution A4 HH SS.Swifix SWI-ST fixing sleeve Fixed with Ejot JT3-ST-2-6.0x160 onto 12thk Y Wall @1000mm crs.Note: Insert bead of Nullifire FS703 silicone sealant mastic inside each Swifix fixing sleeve before inserting the fixing.
-
17. Light sensor/CCTV camera remove existing and reinstall after EWI system is complete using Swifix SWI-ST fixing sleeve Fixed with Ejot JT3- ST-2-6.0x160 onto 12thk Y Wall
-
18.Mastic to spec.Intusil low modulus silicone up to max. 50mm
-
19.Remove Protection Windows & Glass Check
-
20.Hand Over -Facades to be viewed as per the BBA, in daylight from a distance of not less than 10m.Some variation in colour and texture of external walls is inevitable and in certain cases is a feature<br>
-
21. Subcontractor : Installers & Supervisor (names, cscs card copy, pictures )
Comments
-
COMMENTS: Snagging Reference & Description
-
Comments Reference & Description date when closed (BUILD THERM)
Hand Over Joint Inspection
-
Hand Over -Cladding free from damage-Facades to be viewed as per the BBA, in daylight from a distance of not less than 10m. Some variation in colour and texture of external walls is inevitable and in certain cases is a feature
-
On behalf of Build Therm (name)
-
On behalf of Main Contractor (name)
