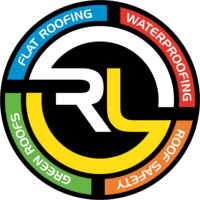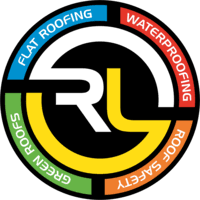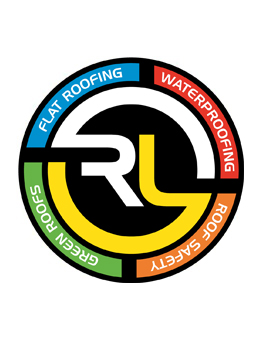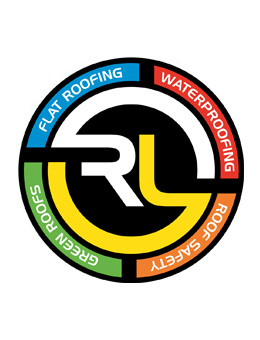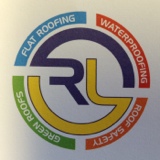Title Page
-
Company
- Roofline London & Home Counties Ltd.
- Roofline Southern Ltd.
-
Main contractor
-
Project name
-
Project status
-
Conducted on
-
Prepared by
-
Location
-
Number of personnel on site
-
Name(s) of operative/supervisor
-
Weather conditions
- Dry
- High winds
- Raining
- Snow/Ice
Site Specification
-
Waterproofing specification (select multiple if applicable)
- Felt
- Hotmelt
- Single ply
- Cold applied liquid
-
Manufacturer
- Siltec
- Soprema
- IKO
- Axter
-
Project type
- New works
- Strip & re-lay
- Overlay
-
Name of waterproofing system
Inspection Checklist
-
Are there multiple roof areas?
-
Name of first roof area(s)
-
Vapour control
-
Type of insulation system
-
Thickness of insulation
-
Toolbox talk completed (photo required)
-
Storage/Materials condition
-
Copy of roof design/specification
-
Deck or existing roof condition
-
Vapour barrier
-
Is the surface clear of debris before priming?
-
Insulation/Seperation layer
-
Membrane layout
-
Fasteners
-
Tooling used
-
Welding
-
Test log
-
Perimeter detailing
-
Trims
-
Edge termination
-
Rainwater outlets
-
Gutters
-
Pipe details
-
Corners
-
Roof lights/vents
-
Expansion joints
-
Walkway
-
Paving/ballast
-
Lightning clips
-
Architectural profiles
-
Contamination
-
Damage
-
Roof tidiness
-
Lifeline/Ladders
-
Sedum matting quality
-
Perimeter stone borders
-
MinK/Geotextile fleece layer
-
Inspection chambers
-
Soil thickness
-
Any other items to note?
-
Is the roof to acceptable standards?
-
Name of second roof area(s)
-
Vapour control
-
Type of insulation system
-
Thickness of insulation
-
Toolbox talk completed (photo required)
-
Storage/Materials condition
-
Copy of roof design/specification
-
Deck or existing roof condition
-
Vapour barrier
-
Is the surface clear of debris before priming?
-
Insulation/Seperation layer
-
Membrane layout
-
Fasteners
-
Tooling used
-
Welding
-
Test log
-
Perimeter detailing
-
Trims
-
Edge termination
-
Rainwater outlets
-
Gutters
-
Pipe details
-
Corners
-
Roof lights/vents
-
Expansion joints
-
Walkway
-
Paving/ballast
-
Lightning clips
-
Architectural profiles
-
Contamination
-
Damage
-
Roof tidiness
-
Lifeline/Ladders
-
Sedum matting quality
-
Perimeter stone borders
-
MinK/Geotextile fleece layer
-
Inspection chambers
-
Soil thickness
-
Is the roof to acceptable standards?
-
is there another roof area?
-
Vapour control
-
Type of insulation system
-
Thickness of insulation
-
Toolbox talk completed (photo required)
-
Storage/Materials condition
-
Copy of roof design/specification
-
Deck or existing roof condition
-
Vapour barrier
-
Is the surface clear of debris before priming?
-
Insulation/Seperation layer
-
Membrane layout
-
Fasteners
-
Tooling used
-
Welding
-
Test log
-
Perimeter detailing
-
Trims
-
Edge termination
-
Rainwater outlets
-
Gutters
-
Pipe details
-
Corners
-
Roof lights/vents
-
Expansion joints
-
Walkway
-
Paving/ballast
-
Lightning clips
-
Architectural profiles
-
Contamination
-
Damage
-
Roof tidiness
-
Lifeline/Ladders
-
Sedum matting quality
-
Perimeter stone borders
-
MinK/Geotextile fleece layer
-
Inspection chambers
-
Soil thickness
-
Is the roof to acceptable standards?
-
Vapour control
-
Type of insulation system
-
Thickness of insulation
-
Toolbox talk completed (photo required)
-
Storage/Materials condition
-
Copy of roof design/specification
-
Deck or existing roof condition
-
Vapour barrier
-
Is the surface clear of debris before priming?
-
Insulation/Seperation layer
-
Membrane layout
-
Fasteners
-
Tooling used
-
Welding
-
Test log
-
Perimeter detailing
-
Trims
-
Edge termination
-
Rainwater outlets
-
Gutters
-
Pipe details
-
Corners
-
Roof lights/vents
-
Expansion joints
-
Walkway
-
Paving/ballast
-
Lightning clips
-
Architectural profiles
-
Contamination
-
Damage
-
Roof tidiness
-
Lifeline/Ladders
-
Sedum matting quality
-
Perimeter stone borders
-
MinK/Geotextile fleece layer
-
Inspection chambers
-
Soil thickness
-
Is the roof to acceptable standards?
Variations
-
Are there any variations being worked on?
-
Brief description of the work
-
Has a site instruction been recieved?
-
Supporting documentation (photographs/timesheets)
Materials on site
-
Are there any materials being stored on site?
Final Sign Off
-
Has the roof area(s) been installed to the manufacturers recomendations?
-
Has the roof area(s) been installed to Roofline's standards?
Roofline Personnel are Responsible for carrying out a visual inspection of the Roofing System and to provide advice and technical support to the Main Contractor.
-
Signed
