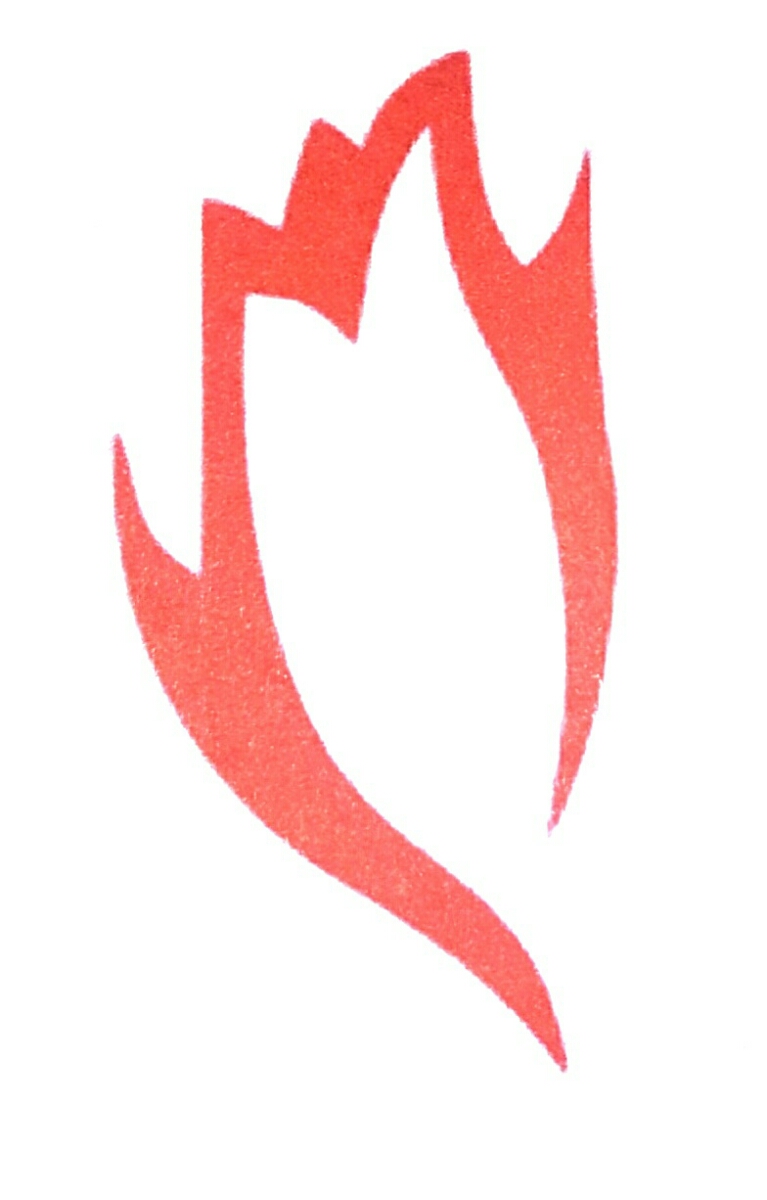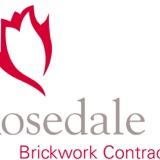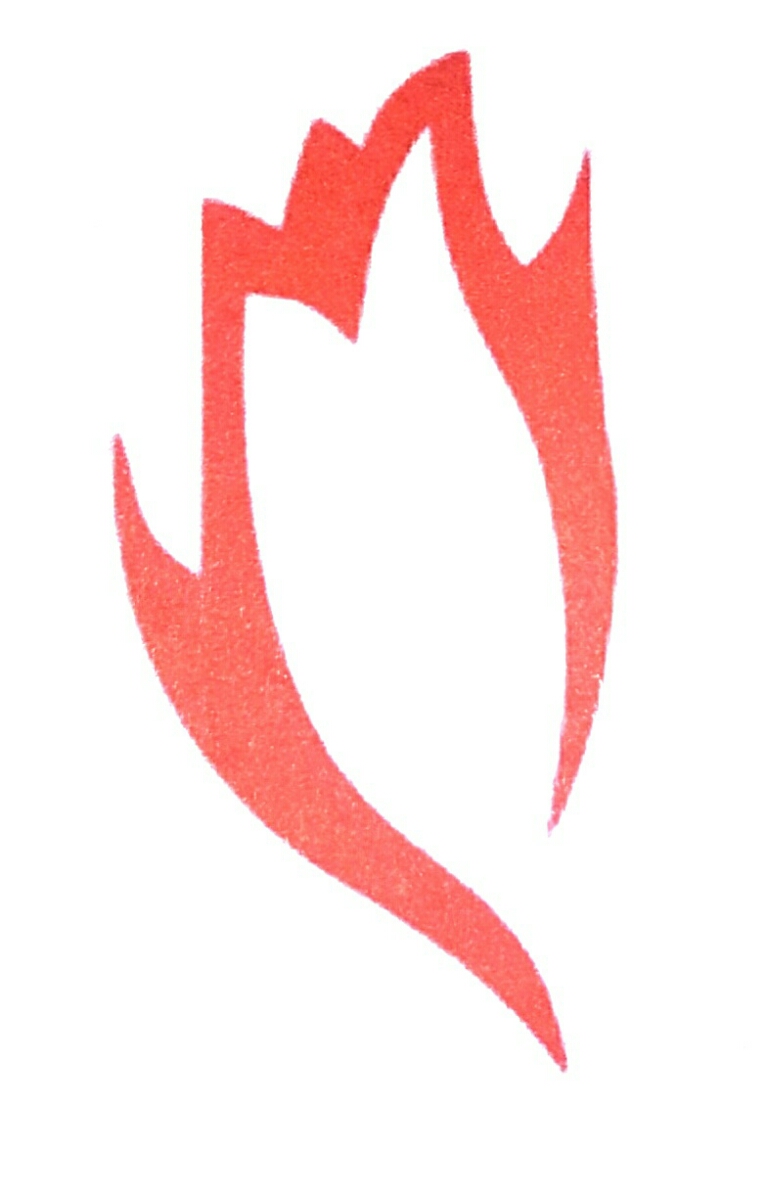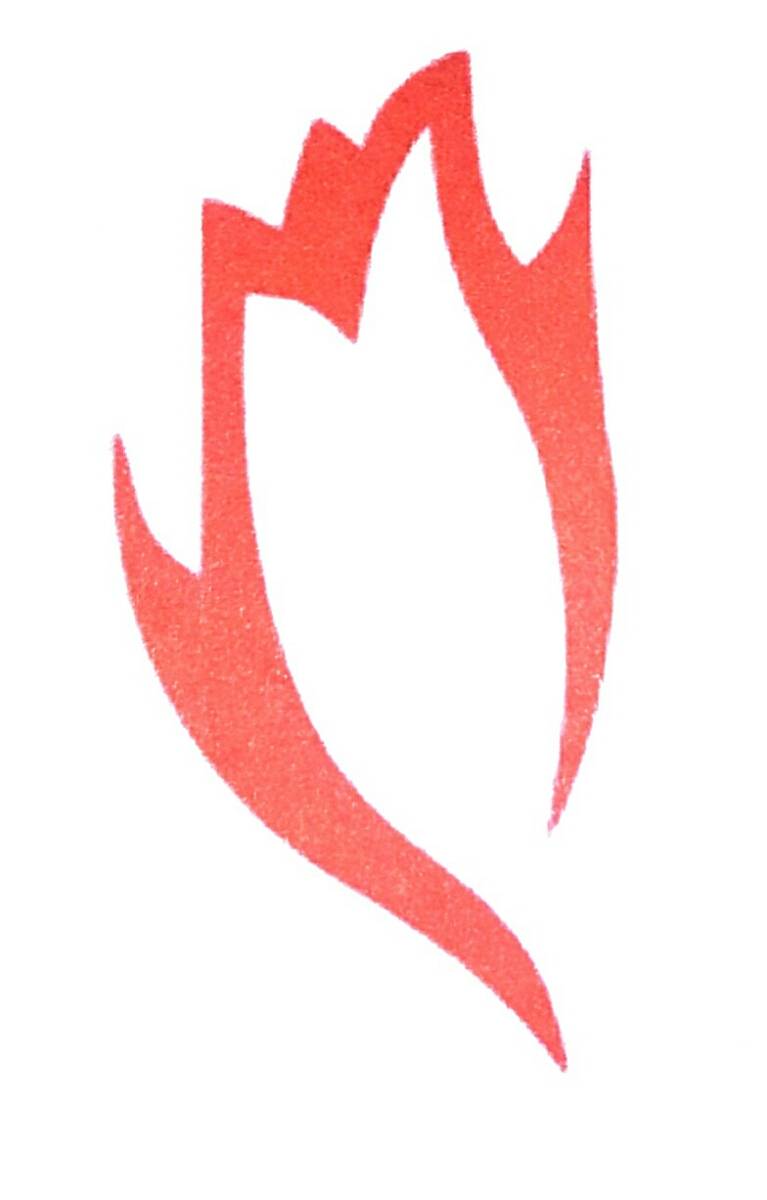Information
-
Document No.
-
Audit Title
-
Client / Site
-
Conducted on
-
Prepared by
-
Location
-
Personnel
Area relating to sign off
-
Add media
-
Drawing Number
-
Material's used
-
Spec or ITP reference
Audit
General Visual Inspection check list
-
Brick/Blockwork is to the standard and quality set out in the accepted sample panel/sample wall and built to the materials required in the spec
-
Brick/Blockwork is set out correctly to the dimensions on the current drawings
-
All openings are set out to the current drawings and have been built to the correct size
-
Are all concrete or steel lintels installed at the correct heights
-
If lintels are pre-made have they been pointed
-
Type of bond is correct and continuous as required in spec
-
Walls are plumb and level to the tolerance set out in the Spec
-
Facebricks have been mixed to avoid patches
-
All face work is clean and free from defects
-
Work has been properly protected from frost/rain
-
Have cavities been cleaned and are free from debris
-
Photos are available for this inspection or handover.
Brick Support and Windposts
-
Is windpost installed in the correct position
-
Is windpost plumb
-
Are fixings installed correctly
-
Is Brick support installed correctly and to current drawing
-
Is correct torque setting applied as the drawing
-
Is cast in slab in at correct level
-
If no have extra bolts been drilled in
-
Photos are available for this inspection or handover.
DPC and sundries
-
Which DPC is being used and Spec reference
-
All Tray DPCs at slab levels are installed correctly and sealed to specification
-
DPCs above doors or windows are installed at the correct heights and positions either internally or externally
-
Is there a VCL fixed instead of dpc
-
Weep vents and or air bricks are installed correctly
Wall ties and Movement Joints
-
Wall ties, L-shaped ties, are correct to the Spec
-
Wall ties or L Shape ties are installed at the correct centres
-
Are wall ties clean
-
Are wall ties out the correct distance
-
Installation of bed joint reinforcing is in at the correct centres as indicated on the drawings
-
Movement joint ties are installed with sleeve
-
Movement joints are in the correct position on the current drawings
-
Has the correct expansion joint been installed
-
Head restraints has been installed and at the correct distance apart
-
Photos are available for this inspection or handover.
Firestops
-
Which type of fire stop is being used at Slab level and for Vertical barriers and Spec ref
-
Has fire stop been installed in the correct vertical posistion
-
Has fire stop been installed correctly at slab level
-
Which type of fire stop is to be used around doors and windows if different for slab level
-
Has fire stop/fire sock been installed correctly around windows and doors
-
Has fire stop been installed correctly around balcony brackets or other areas where required
-
Photos are available for this inspection or handover.
Insulation
-
Is the correct insulation installed as per the spec
-
is insulation retained using correct clip
-
is insulation correctly sealed using silver tape or other sealant
-
Is insulation cut back enough around windows/doors to allow for firestop
-
Does wall require thermal block
-
If required has DPM or other waterproof been laid first
Builders Work Holes/Outlets
-
Have Builders work holes/outlets been marked by others
-
Builders work holes/Outlets have been installed correctly to drawings issued at the time
-
Do Builders work holes/outlets have the correct lintel installed
-
Photos are available for this inspection or handover.
Coping Stones, Brick-on-edge to tops of walls
-
Has DPC been installed under coping
-
Has coping stone restraint/dowel been installed as per drawing and at correct centres
-
Is coping stone installed correctly with correct overhang and drip detail
-
Photos are available for this inspection or handover.
Snagging
-
Has work had an initial snag
- Yes
- No
- N/A
-
Have walls been scrapped clean
-
Have damaged or defective blocks/bricks been identified
-
Has corrective work been carried out.
-
Have pin holes/missed pointing been identified
-
Has corrective work been carried out
-
Has Mastic been completed to a satisfactory Standard
-
Are wall cleaned down and free from defects.
-
Have scaffold tie holes been infilled and all items required e,g DPC, firestop, weep holes been installed
-
Has work had final snag by main contractor
This inspection sheet confirms that the item or area detailed above is 100% completed in line with the current specification, drawings and pre agreed sample panels although still remaining Rosedale Brickworks responsibility until practical completion has been achieved.
-
Signed on behalf of Rosedale Brickwork
-
Signed on behalf of Main Contractor










