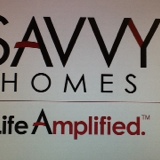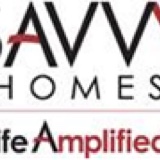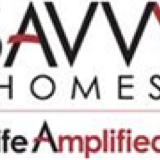Information
-
Document No.
-
Audit Title
-
Client / Site
-
Conducted on
-
Prepared by
-
Location
-
Personnel
PPE
-
Hard hats worn by all personnel?
-
Hard hats inspected? Free of defects ,paint and large decals?
-
All personnel wearing safety glasses? Z87.2
-
Proper foot wear worn by all on the job site? Masons shall wear protected toe boots.Sneaker permitted in roof sheathing operation.
-
Is hearing protection worn when necessary?
-
Proper breathing apparatus being used when necessary?
Individual site requirements
-
Are all framing personnel working in hazard areas listed on Pre Frame report?
-
Site clearly marked with address?
-
Site clearly marked with CAZ?
-
CAZ (hoist zone , drop zone)within the CAZ?
-
Porches more than 6' above grade marked to limit access?
-
Fire extinguisher on site?
-
First aid kit stocked and on site?
-
Rebar and anchor bolts capped?
-
Site free of trip hazards?
-
Site free of protruding nails?
-
GFCI at temp power pole provided and tested?
-
Is there a Competent Person on site for each Sub Contractor that has a crew on the job site?
-
Are framing crews Competent Persons listed on Pre Frame reports?
Power tools
-
All power tools with guards?
-
All power tools equipped with proper cords?
-
Powder-actuated tools used by certified person?
Ladders
-
Proper ladder length for task at hand?
-
Step ladders used in open and locked position?
-
Extension ladders set properly?
-
Extension ladders extend 3 foot above landing point?
-
All ladders on the job site free from defects?
-
Proper ladder climbing technique being used?
Scaffolding
-
Site built scaffolding in compliance and personnel listed on Pre Frame report?
-
Masons scaffolding / Pipe scaffolding in use?
-
Proper base?
-
All bracing in place?
-
Fully decked working / walking surface?
-
Like and kind parts?
-
Guard rails and end rails in place?
-
Proper distance from work surface?<br>
-
Min. 10' from over head electrical lines?
-
Provided access to working platform?
Guard rails.
-
Guard rails erected per engineers drawing at hoist area, open to below areas and at stairs. Top rail at 42" Mid rail at 21" and Toe guard 3 1/2" high?
-
Stairs set prior to any work starting on second floor?
-
Bars on window or door openings at 42" above floor area when more than 6 ' above lower level?
Fall protection.
-
PFAS used when no other form of fall protection is provided?
-
Safe zone clearly marked at 6' from leading edge?
-
PFAS properly used?
-
PFAS inspected daily?
Excavations.
-
Depth over 5' sloped or shielded
-
Escape ladder less than 25' away from worker in ditch?
-
Spoils more than 2' back from ditch edge?
-
Utilities located and marked?
-
Traffic controlled?
Haz. Com.
-
Flammable liquids stored in metal safety cans and marked as to contents?
-
Site super has access to MSDS. On I phone?
Material handling.
-
Forklift operators are certified?
-
Boom truck operators competent in task?
-
Boom truck operators check list completed?
-
Backup alarms working on all equipment running on site?
-
Swing radius corded off?
-
Proper hoisting equipment used (Spreader bar, nylon bands, tag lines)?
-
Signal person competent in task?
-
Rigger competent in task?
-
Crane set on stable ground?
-
Proper truss setting techniques used per Savvy Homes Written fall protection plan?









