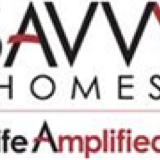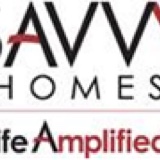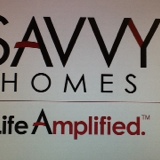Information
-
Document No.
-
Audit Title
-
Client / Site
-
Conducted on
-
Prepared by
-
Location
This Fall Protection Plan is written to protect workers at the following job site:
-
Add location
SAVVY PHOTO
-
Savvy Photo Standard
-
Company name
-
Permit box shall be located at the front of this home site.
-
Competent Person's name
-
This Competent Person shall be on site for duration of this homes construction.
-
Competent Person shall be identified prior to start of work
-
Competent person received paper copy of Savvy Homes Fall Protection Plan
List names of workers trained to work in hazardous areas, including working on top plate, atop trusses , atop ridges, and within Controlled Access zone.
-
Controlled access zone sign shall be located at the front of this home site under permit box.
-
Danger,caution tape or painted line shall be installed across construction drive.
PPE
-
All personnel within the C.A.Z. must wear hard hats at all times. Hard hats shall be free of cracks, holes, paint, and "stickers" over 2" in diameter. Hard hats shall be worn with the bill facing forward.
-
Z 87.2 safety glasses shall be worn by all personnel engaged in ,or in close proximity of,use of saws, nail guns or any other power tool.
-
Proper foot wear shall be worn by all personnel at all times unless engaged in roof sheathing operation where sneakers are permitted.
-
Shirts shall be worn by all personnel when on work site.
-
Approved hearing protection shall be worn when operating ,or in close proximity to, nail guns exceeding 90 dBA
FALL PROTECTION AND LADDERS
-
Fall protection certification records shall be filed with the Savvy safety director.
-
Personal fall arrest system shall be used by all personnel in accordance with The Written Fall Protection Plan., at the directive of the Competent Person . P.F.AS. shall be inspected part by part before each use.
-
Harness
-
Appropriate anchor devise.
-
Life line.
-
Rope grab
-
Locking snap locks only.
-
Cross arm strap(s)
Railings
-
2" x 4" window bars shall be installed as soon as wall is stood and secured at a height of 42" on inside of opening.
-
Stair units shall be installed prior to second floor work is started. Railings ,including top rail at 42" mid rail at 21" and toe guard at 31/2", shall be installed immediately.
-
Carpenter bracket drawing shall be given to Competent Person for daily review by all personnel.
-
Review drawing of hoist area / Drop zone shall be set up prior to starting second floor construction ,drawings given to Competent Person for daily review by all personnel.
-
All open to below areas shall be protected by a railing system consisting of a top rail at 42" mid rail at 21" and a toe guard at 3 1/2".
-
Safe zone shall be identified by painting line on sub floor 6' inside leading edge prior to starting wall erection. All personnel out side safe zone shall be trained to work in this hazardous area.
-
A Drop Zone for debris toss outs shall be maintained through out the framing phase of construction
Ladders
-
Safe ladder practices shall be adhered to by all personnel at all times.
-
Ladders shall be set up on stable ground or secured at bottom.
-
Ladders shall be set to extend past landing area by 36".
-
Ladders to be inspected by Competent Person prior to use each day.
Ridge, Rafter , and trusses.
-
Ridge, rafters, and truss setting shall be completed in accordance with Written Fall Protection Plan.
-
Competent Person shall confirm boom truck operator is certified.
-
Competent Person shall inspect all equipment used in the hoisting of trusses
-
Competent Person shall verify Signal person and rigger are competent in the tasks.
Electrical hazards
-
GFCI at temporary power pole shall be tested prior to each work shift. Must notify Savvy site super if GFCI fails to function properly. Do not use if not functioning properly.
-
Extension cords crossing streets shall be protected by building a wood channel to enclose cords.
-
All cords shall be marked for heavy duty use. No light duty cords to be used.
-
All extension cords shall have three prongs intact. Cords without three prong will be taken out of service and removed from site.
-
All extension cords shall be free of cuts or tares.
-
All power tools shall be double insulated or three pronged cords. Competent person shall inspect all power tools prior to use.
-
All power tool cords shall be free from cuts or tares to outside sheathing.
-
Subcontractor supplied Fire extinguisher shall be on site at all times .
Housekeeping
-
Cords and air hoses shall be kept clear of all stairways at all times.
-
No tools or materials shall be left in stairways.
-
All nails protruding from lumber shall be removed to prevent injuries.
-
Lumber shall be neatly stacked at end of each day.
-
Vendors are prohibited from eating or drinking in any house or garage. Food trash shall be removed from site not put in debris recptical.
-
Smoking in homes or garages shall be strictly prohibited.
-
Homes shall be swept clean at end of each day. Debris is to be put in debris recptical.
Competent person
-
Competent person shall remain on site through completion of project.
-
Competent person verifies he has been instructed on all items listed above and will be in compliance with Savvy Homes Written Health and Safety Program as well as all OSHA Guidelines









