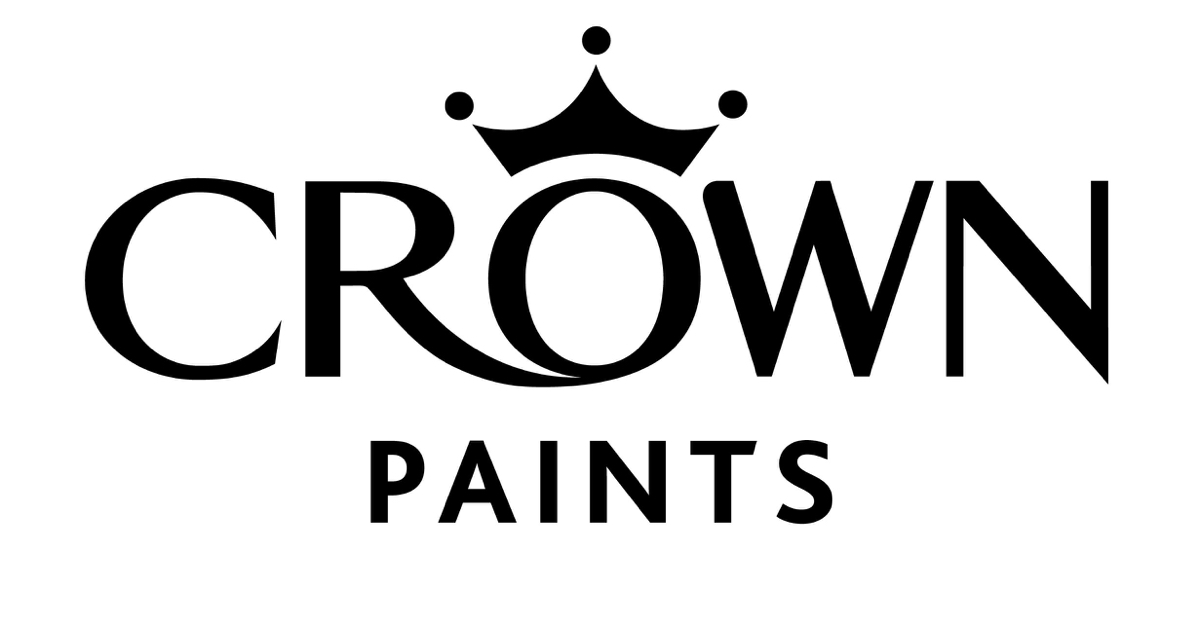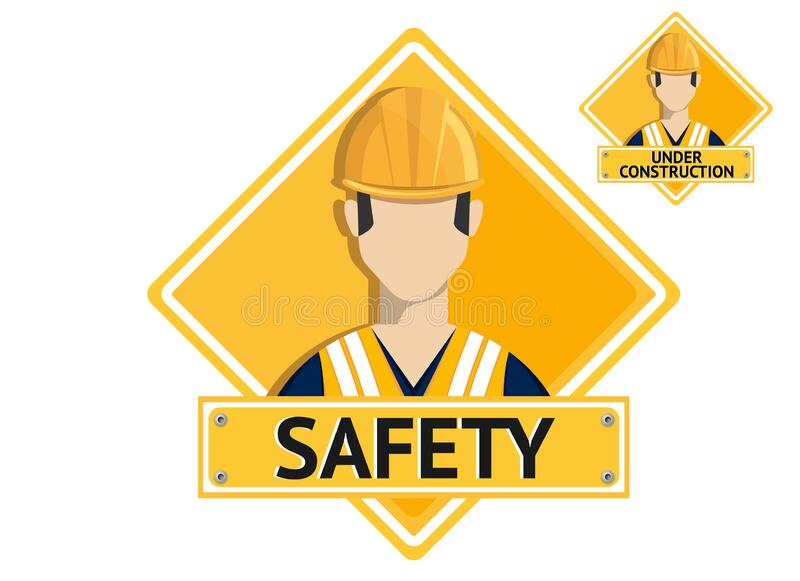Information
-
Audit Title
-
Document No.
-
Client / Site
-
Conducted on
-
Prepared by
-
Location
-
Personnel
DESIGN
-
Scaffold designed by a qualified person?
-
Scaffold designed to support 4x maximum intended loads?
SCAFFOLD SUPPORT
-
Scaffold erected, moved, dismantled of altered only under the supervision of a "Competent Person" and performed by trained employees?
-
Scaffold frames resting on baseplates and mud sills or adequate firm foundation? Do all scaffolds uprights have baseplates?
-
Footings level, solid and able to support loads without settling?
-
All scaffold frames and uprights plumb and braced to prevent swaying and displacement?
-
All frames and panels braced by cross, horizontal, or diagonal braces which secure vertical members together laterally?
PLATFORMS
-
All platforms on working levels fully decked between uprights and guardrails?
-
Each platform a minimum 18" in width?
-
Front edge of platforms within 14" of face of work?
-
Is each platform hooked or cleated to the frame or extended at least 6" and not more than 12" past the frame?
-
Are overlapping walkboards occurring at a support and the overlap a minimum of 12"?
ACCESS
-
Scaffold more than 2' above or below point of access (ground or floor) have a ladder, stairway, integral prefabricated access frame or access from another scaffold or structure?
-
Are cross braces being used for access?
- Yes
- No
- N/A
-
If yes, was this corrected?
-
Are walkthrough end frames being used?
- Yes
- No
- N/A
-
If yes, was this corrected?
FALL PROTECTION
-
Employees more than 10' above lower level have fall protection?
-
Guardrail system secured in place?
-
Top rail between 38" - 45" high and capable of supporting 200lb with mid rails midway between top rail and platform?
-
Are toe boards, screens or barricades at heights above 10' in place if a hazard for falling objects exists?
SUPPORTING MULTI-LEVEL SCAFFOLD
-
Is the height of the scaffold greater than 4x the minimum base width?
- Yes
- No
- N/A
-
If yes, is scaffold restrained from tipping by tying, guying or bracing?
-
Are horizontal ties no greater than 30' apart?
-
Are vertical ties at the 4:1 ration, then every 20' apart?
-
Are outriggers installed to increase the minimum base width?
INSPECTION
-
Was the scaffold inspected by a "Competent Person" at the beginning of the day or change in work shift?














