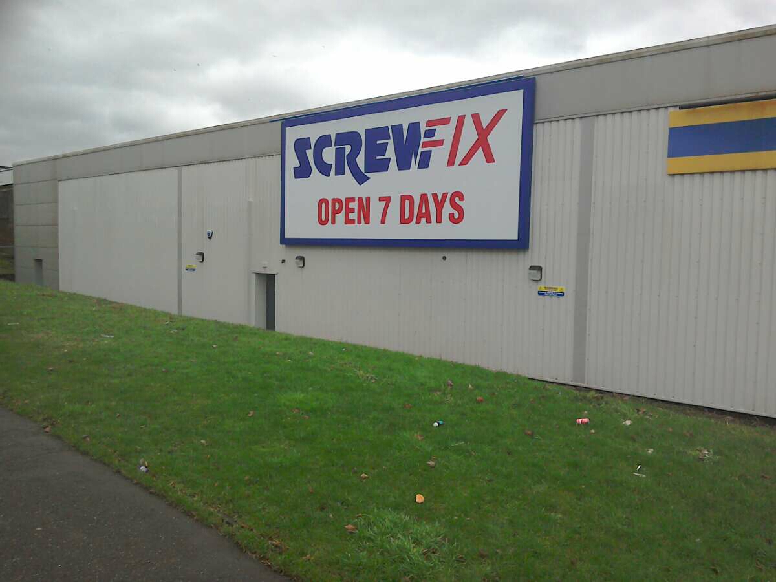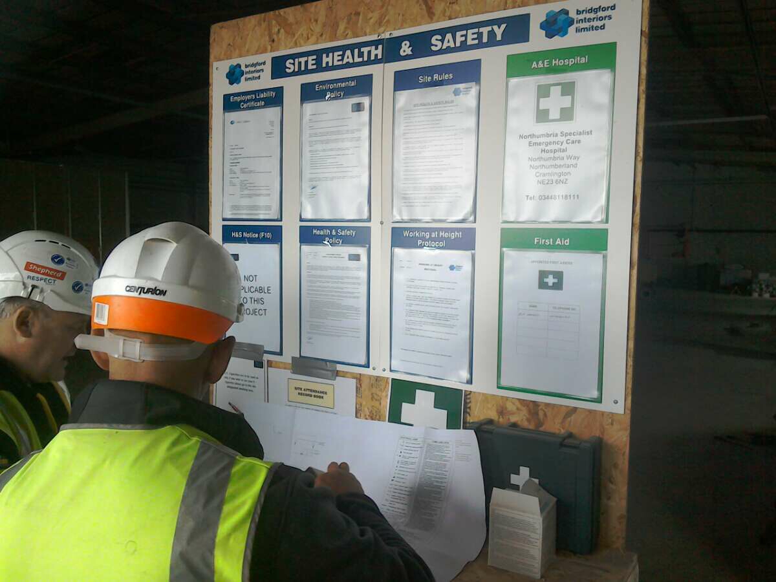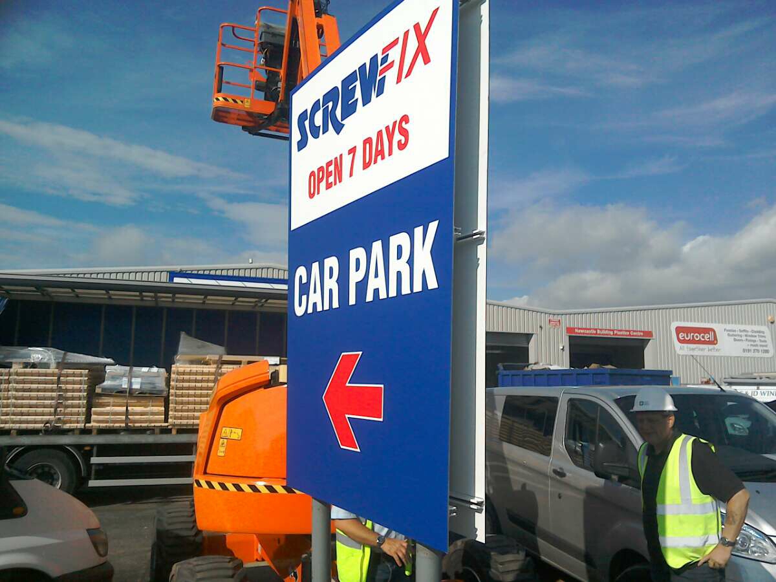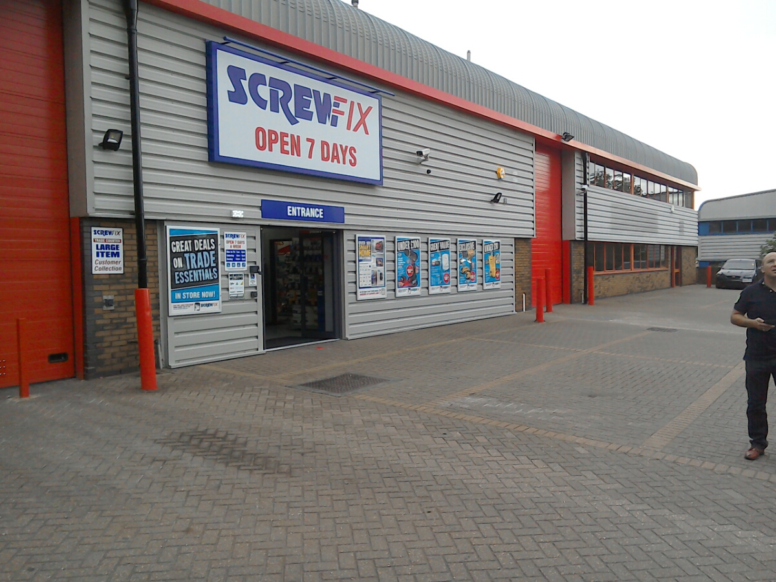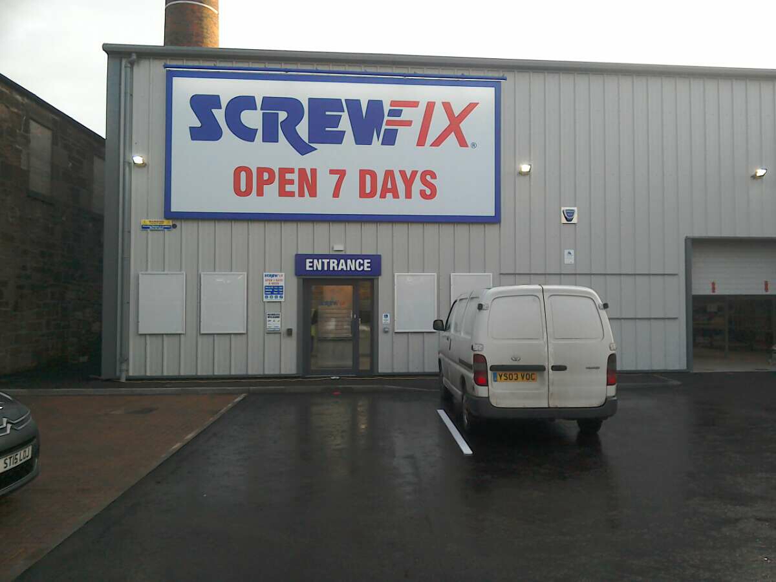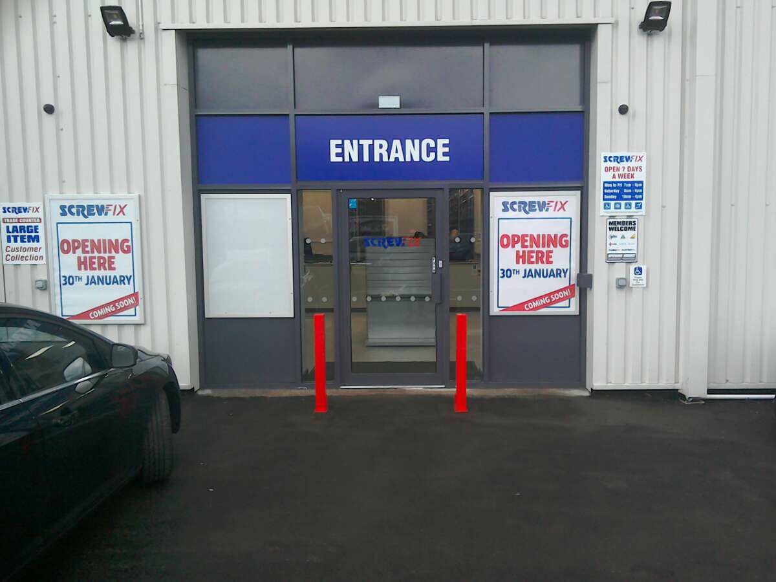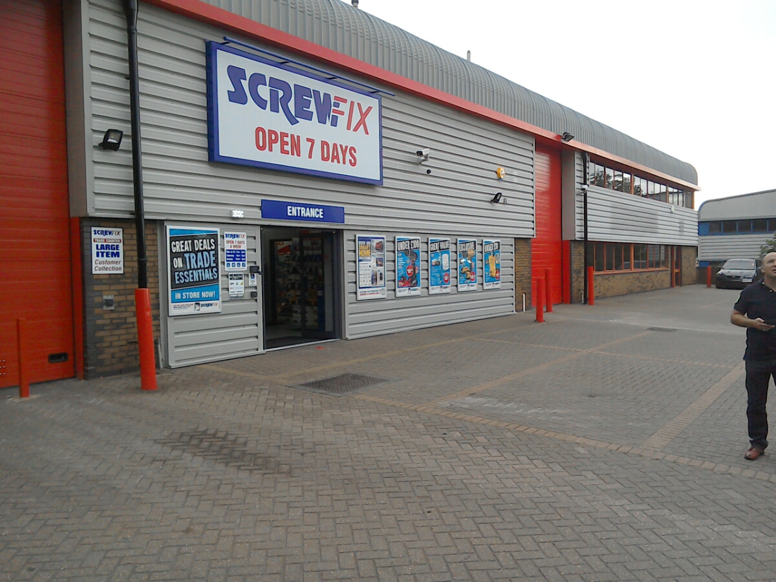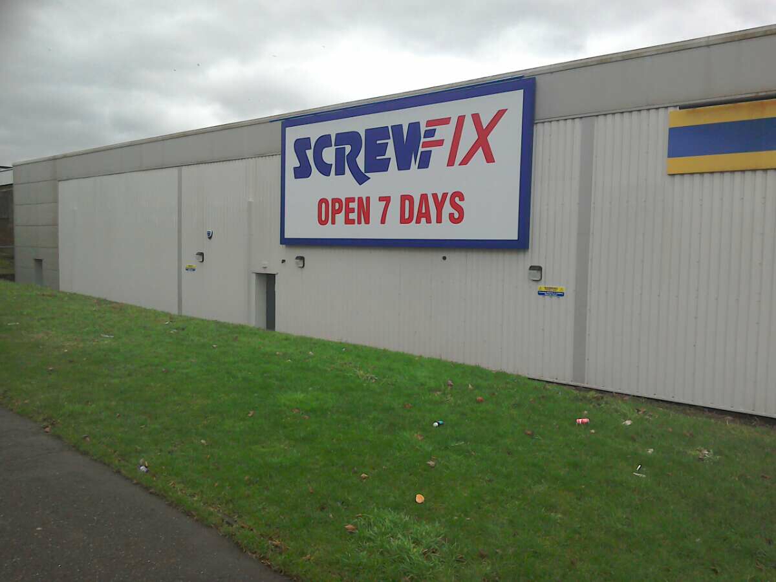Information
-
Document No.
-
Site
-
Location
-
Project team on site
- Bridgfords interiors
- Resolutions interiors
- Orion electrical
- FT electrical
- Level electrical
- MGS electrical
- Spectrum electrical
- Doorfix
- MG Shopfronts
- ADT alarms
- Polypal Racking
- Philips LED lights
- Gradwoods heating
- ABS heating
- Water tight heating
-
Conducted on
-
Prepared by
Site information
-
Landscaping areas of responsibility
-
Drainage survey completed
-
Warehouse ILS & cost code
-
Trade counter contact details
GA & GE Plans
-
M:\screwfix-data\corprorate data\trade counters\trade counters\format,development and property \stores\pre trading
External
-
Front elevation signage installed as per drawing?
-
LED lights to sign?
-
RH side elevation signage installed to drawing?
-
LED lights to sign?
-
LH side elevation installed as per drawing?
-
LED lights to sign?
-
Rear side elevation signage installed as per drawing?
-
LED lights to sign?
-
AO Frames and temporary banner frame installed as per drawing?
-
Bollards outside trade counter installed as per drawing, free from scratches and clean?
-
Fragile roof signs installed as per drawing?
-
Fire exit signs externally to fire doors and LMO if applicable
-
External alarm box (Defence)
-
Front door lock changed
-
LMO door lock changed
-
Goods in bell tested
-
Vinyl film to glazing
-
Camera covering the LMO door
Car Park
-
Car park lining complete (if applicable)
-
Car park ground no trip hazards
Warehouse & GIN Roller Shutter
-
Manual wind with chain stay
-
Roller shutter service completed
-
Door contacts
-
24hr activation buzzer
-
Camera positioned correctly
-
Internal bollards with L plates fitted to shutter and bollards fitted correctly free from scratches and clean
-
1no. Fused connection unit for goods in bell system, c/w bell, transformer and external bell push
-
Lighting installed to racking aisles and as per RCP drawing
Managers Bench
-
1no. Single data by control box at high level for ADT
-
3 No Double power sockets on the trunking and 3 No power in the locked cupboard and 3no. Double data points
Utilities
-
Gas shut off valve signage installed
-
Mains water shut off valve signage installed
Earth Bonding Strap Fitted To
-
Incoming gas main
-
Incoming water pipe
-
Building frame
-
Incoming main switchgear
Trade Counter
-
Cameras installed to specification and as per ADT drawings
-
Overall condition of back of counter, sealed to floor and walls
-
Flooring fitted behind counter
-
Warehouse floor decorated
-
Induction loop supplied and set-up
-
Fragile roof sign fitted to centre and open sides of the bulkhead
-
Trade counter internal clipper frames installed (landscape) + one portrait for legals
-
DDA counter sign fitted next to drop down section
-
All merchandising installed to drawing
-
Letterbox sealed where applicable
-
Shopfront doors
-
Shopfront doors silicone sealed
-
'Screwfix' decals fitted to door(s)
-
Hearing loop sticker affixed to top hinge side of the door
-
Push/Pull signs fitted
-
Fire exit light above shop front door(s)
-
Over door heater installed and tested
-
Roller shutter manual handle or battery back up if newly fitted
-
Roller shutter tested, piston locks align/shoot bolts easily key operated
-
10 double power and 13 data points (small & medium)
-
15 double power and 16 data points (large only)
-
Cable protection fitted to drop section
-
Flooring & mat
-
Skirting sealed
-
Decorations
-
Ceiling
-
Lighting
-
Double power socket for vacuum cleaner
-
Panic alarms fitted as per specification to right of counter pod
-
Overall condition of front counter, sealed to floor and walls
-
PC's in position
Trade + Counter
-
Burford door installed correctly
-
Plumber / electrician decal fitted to Trade + door
-
Burford door silicone sealed
-
Push / Pull signs fitted
-
Flooring
-
Skirting sealed
-
Decorations
-
Ceiling
-
Lighting
-
Cameras installed to specification and as per ADT drawings
-
Overall condition of front of counter, sealed to floor and walls
-
PC's in position
-
Overall condition of the back of the counter, sealed to floor and walls
-
Panic alarms fitted as per specification, to left of the counter pod
-
6no. Double power and 4no. Double data sockets
-
Cable protection fitted to drop counter
-
Trade + internal clipper frames fitted (portrait)
-
All merchandising installed to drawing
One to One Room
-
Flooring
-
Heating ,no heating to be fitted in cash offices
-
Spy hole fitted to door and tested
-
Panic alarm fitted by the door
-
1no. Double data point to dado
-
Thumb turn lock to the door
-
Decorations
-
Ceiling
-
Lighting on switch?
-
Ventilation
-
Camera positioned above the safe ( safe door visible in front of worktop)
Staff Room
-
Flooring ( vinly only)
-
Heating on locked thermostat
-
Hot Water Heater
-
Temperature of water; temperature must be 50+ degrees
-
Space to receive fridge complete with socket
-
2 x Low level cabinet with sink unit and cutlery drawer
-
2 x high level cupboards
-
1no. Twin socket above worktop
-
Thumb turn lock and key
-
Panic alarm by safe
-
Decorations
-
Ceiling
-
Lighting
-
1no. Extraction fan c/w timer over-run linked to the lighting circuit. A minimum of 10 air changes per hour
Male Toilet
-
Signage
-
Flooring
-
Door stop
-
Pans
-
Toilet roll holder
-
Sink unit with '2 tile high' splash back
-
Temperature of water, temperature must be 50+ degrees
-
Electric hand drier with splash back below
-
1no. Fused connection unit for the hand drier
-
Mirror
-
1no. Hat & coat hook
-
Decorations
-
Ceiling
-
Lighting installed on PIR
-
Ventilation
Female & DDA Toilet
-
Signage
-
Flooring
-
Door stop
-
Pans
-
Toilet roll holder
-
Sink unit with '2 tile high' splash back
-
Temperature of water, temperature must be 50+ degrees
-
Electric hand drier with splash back below
-
1no. Fused connection unit for the hand drier
-
Mirror
-
1no. Hat & coat hook
-
Decorations
-
Ceiling
-
Lighting installed on PIR
-
Ventilation
-
DOC M pack installed
Fire Alarm
-
Surface mounted four zone panel
-
A4 colour and silver anodised framed zone chart is to be provided and positioned beneath the fire panel
-
Automatic detectors are to be positioned throughout the building
-
Manual call points are to be positioned at exit doors and consist of break glass units
Fire Exits
-
24hr Activation (audible alarm when opened)
-
Door contacts
-
Steel door fitted with night drop bars ( No night bars in Scottish sites)
Last Man Out Door & Intruder alarm
-
Push pad and external locking mechanism
-
ADT keypad
-
Door contacts
-
Detectors installed as per drawing issued by ADT
Warehouse Racking
-
Polypal installation carried out to latest drawing and free from damage
-
Loading sheets attached to end of racking
Fire Extinguishers & Signage
-
Extinguishers installed as per drawing
-
Have all extinguishers got seal tags fitted
-
Adequate signage displayed
Emergency Lighting
-
Emergency lights tested in all areas?
Demonstrations & Issued Items
-
Warehouse heater to store manager by principle contractor project manager
-
Fire alarm system to store manager by electrician
-
Add signature
-
Mains board and lighting to store manager by electrician
-
Add signature
-
Mains board and lighting to store manager by electrician
-
Add signature
-
Security / alarm system to store manager by ADT
-
Add signature
-
O&M file issued to store manager by principle contractor project manager
-
Add signature
-
Keys issued to store manager by principle contractor project manager
-
Add signature
Sign Off
-
All snags to be completed within 1 week of handover date
-
Classification
-
Project Summary
Warranty visit
-
Select date
-
Store Manager
-
Store Development Manager
-
Principle Contractor PM
