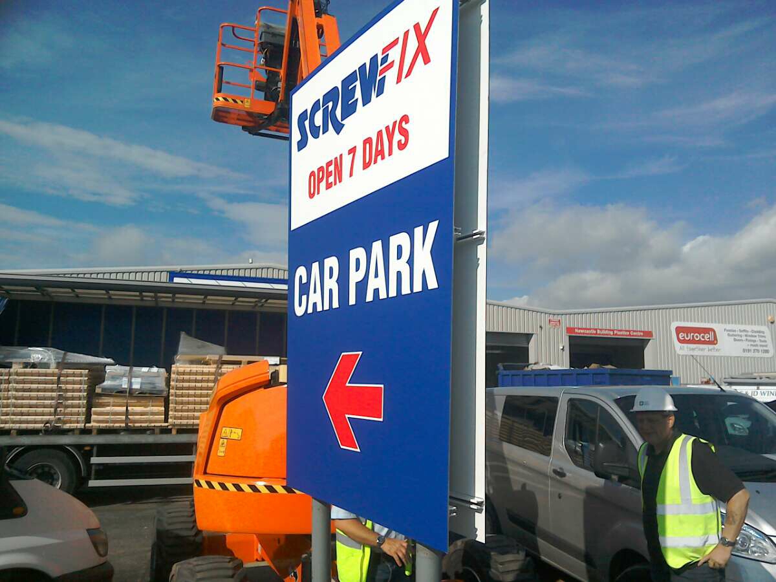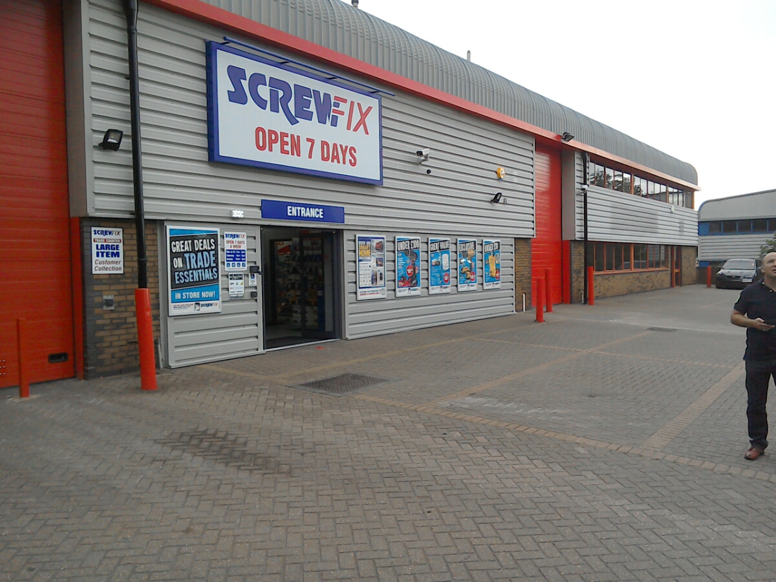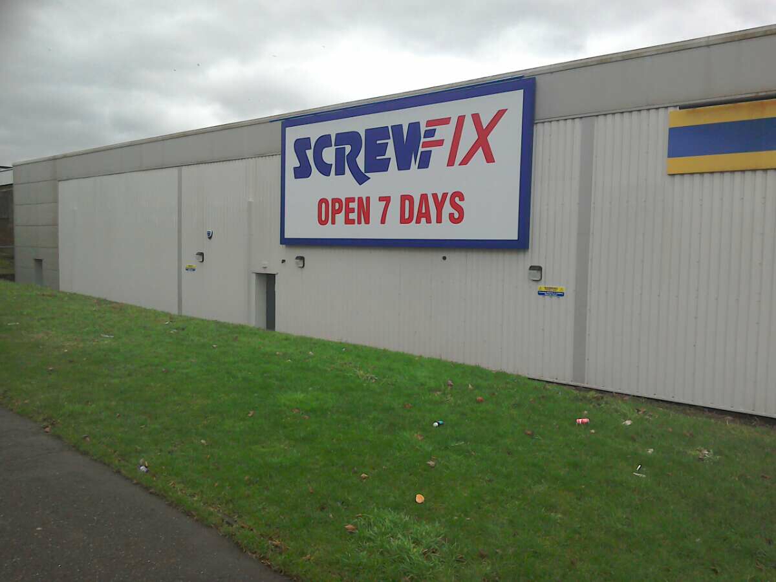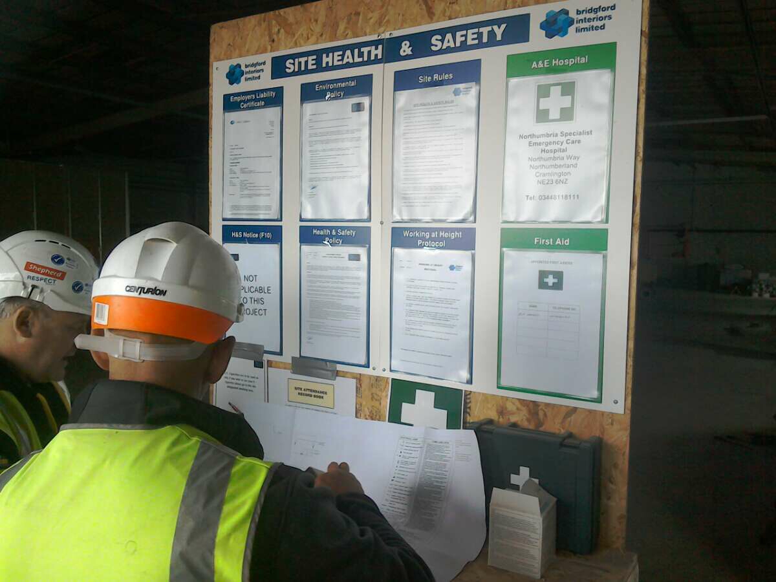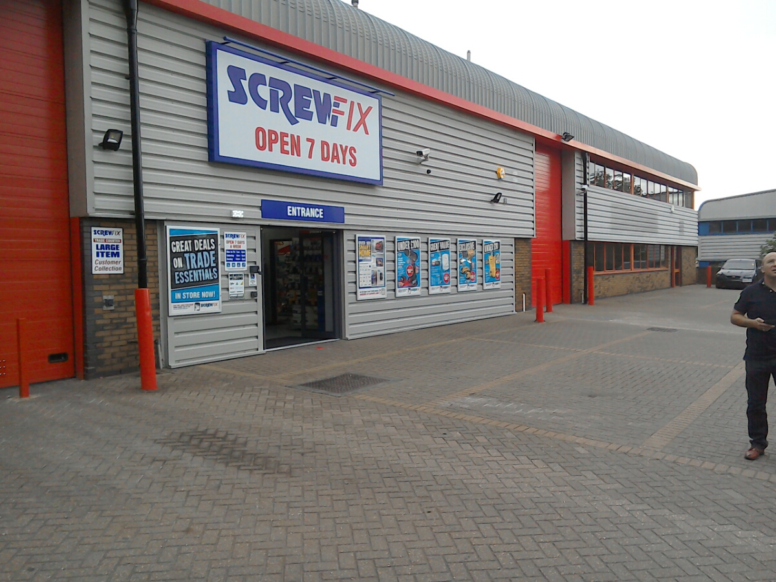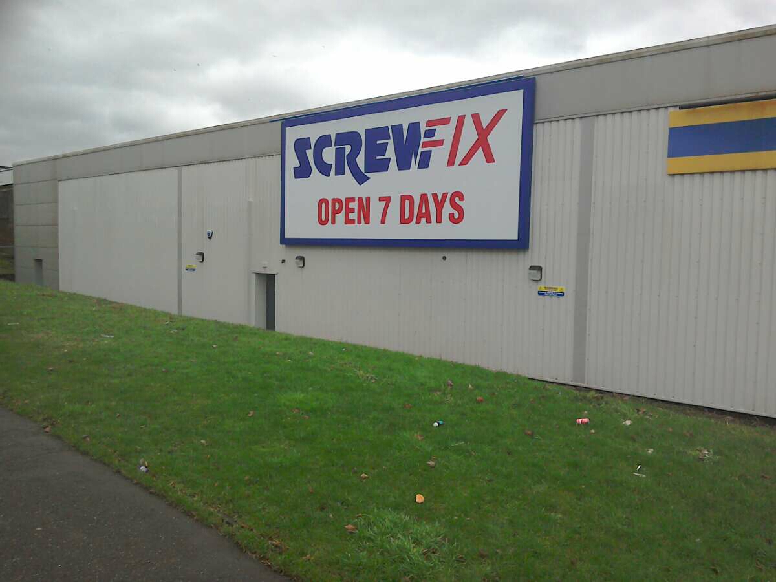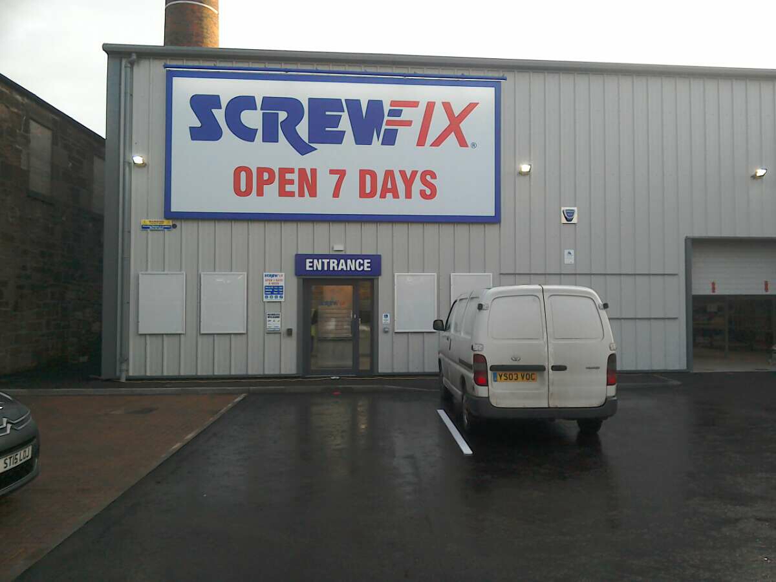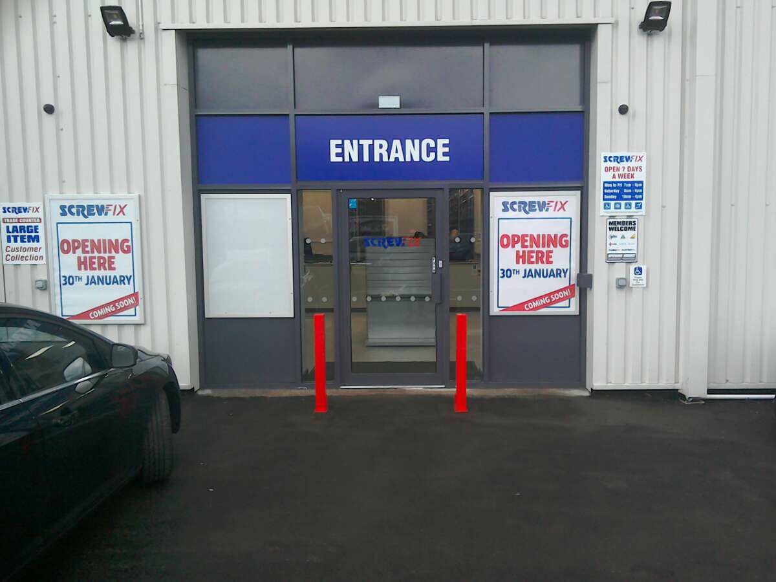Title Page
-
Warranty Document for New site
-
Site
-
Handover date
-
Opening date
-
Prepared by
-
Location
-
SDM who built site
-
Area Manager
Branch management details
-
Enter details of management team
-
Branch Telephone Numbers
-
Branch cost codes
-
Principal contractor
- Resolutions
- Bridgfords
-
Sub Contractors
- Frederick Thomas
- Level
- MGS
- Orion
- Gradwoods
- ABS
- Watertight
- Alan Wilson
- ADT
- Manoss
- LMC
- REI
- JSP
- DAA
- ANC
- Blaze
- AIR
- Others
- Asbestos removals
- Shield (asbestos)
- Drainage surveyor (TFT) , works undertaken
- Spectrum
-
TFT drainage Survey, Works to be completed
All external signage
-
Take photographs of all external signage.
-
List types of sign and lights
- Front elevation with LED lights
- Front elevation with back light LED
- Righthand elevation with LED lights
- Righthand elevation with back light LED lights
- Left-hand elevation with LED lights
- Left-hand elevation with back light LED
- Rear elevation with LED lights
- Rear elevation with back light LED lights
- Road side totem
- Road side totem back light
- Directional signage
-
Bollard types
- Fixed
- Removal
-
Take photos of all Bollards
-
How many of each type of bollard
-
White lining
-
Take photo of lining completed
-
Door bells front and goods in
-
Take photo of positions of bells
-
Trade counter entrance roller shutter
- Internal
- external
- New
- Existing
- Fitted by Doorfix
- Fitted by MG Shopfronts
-
Take photo of roller shutter
-
Roller shutter key switch
- Internal
- external
- New
- Existing
- Fitted by Doorfix
- Fitted by MG Shopfronts
-
Take photo of key switch
Trade counter entrance
-
Enter information for work and contractor
- New shop front
- New doors only
- MG shopfronts
- Doorfix
- Fitted by the Landlord
-
Take photographs of all elements
Cladding
-
Enter areas of new cladding
- All elevations
- Front Elevation
- Right elevation
- Left elevation
- Rear elevation
-
Photos of all cladding works
Roof works
-
Mark on GA plan areas of works.
-
Works completed on the roof
- Sky lights all
- Sky lights some
- New roof
- Over Clad ( asbestos retained)
- Paint on system
- Cut edge corrosion treatment undertaken
Gutters
-
Works completed
- New gutters & Down pipes
- All Repaired and sealed
- Some gutters repaired and sealed as marked on GA
External lights ( other than sign lights)
-
Take photographs of lights and position
Internal trade counters
-
Trade counter lights ( warranty claims via maintanance team)
-
Take photo of over door heater
-
Take photo of fire panel & zone chart
-
All call points and detection covered under warranty
-
Take photographs of entrance mat and general flooring
-
Take photographs of sliding hatch on both counters
-
Take photographs of Burford door and lock
Staff Welfare areas
-
New Water heater
-
Take photo of water heater and position
-
Information about staff welfare / WCs
- All New built complete with all items
- New toilet gents with items
- New ladies/DDA with items
- Existing with new items ( list new item)
- machines Staffroom electrical ventilation
- staffroom window ventilation
- Toilets electrical ventilation
- Toilets window ventilation
- 1-2-1 room electrical ventilation
- 1-2-1 room window ventilation
-
Photos of areas and DDA call point
-
Welfare doors
- New doors & Locks
- Existing with new locks
- Mix of New & Existing doors and locks
-
List New and existing doors and locks
-
Take photographs of doors and position
Staffroom
-
List items under warranty
- New sink & Taps
- Existing with new taps
- Existing
-
Take photographs of sink area
-
Take photographs of water heater if applicable
-
Take photographs of the panel and thermostat
-
Take photographs of flooring
-
Take photographs of safe if applicable
1-2-1 / cash office
-
Take photographs of flooring, panel heater & safe applicable
Managers Bench area
-
Take photographs of managers bench and lock
-
Take photographs of battery backup and display ( make sure it reading 24volt x2)
-
Take photographs of heater controls & Vents and flues
-
Heating system fitted
- Radiant tube 30kw
- Heat pump / AC
- Warm air
-
Take photographs of heating system ie tube/ cassette & condensers + destrats if applicable
Warehouse general
-
Works to slab
-
Take photographs of works
-
Dividing wall built by Screwfix, details of construction
-
Take photographs of wall
First floor offices / rooms
-
How are these rooms being used
- staff room & welfare
- meeting room
- locked down with smoke and limited lights
-
Take photographs of these rooms
Warehouse exits
-
Goods in door/ roller shutter
- New fitted by MG
- New fitted by Doorfix
- Existing serviced by MG
- Existing serviced by Doorfix
- Partial repairs by MG (list repair works)
- Partial repairs by Doorfix (list repair works)
-
Take photographs of works and shutter & Key switch
-
Fire exit doors
- New fitted by MG
- New fitted by Doorfix
- Existing serviced by MG
- Existing serviced by Doorfix
- Partial repairs by MG (list repair works)
- Partial repairs by Doorfix (list repair works)
-
Take photographs of fire exits and mark on drawing
-
Works undertaken by the landlord, please list.
-
Please list any existing electrics being used
-
All IT fitted
- Yes
- No , out standing kit.
-
ADT installation as per Drawing
-
Take photographs of all fire extinguishers & service date
-
Take photographs of external fire escape routes , making sure they are clear & free of obstructions
-
12 month warranty valid date.
-
SDM on site
-
Project manager on behalf of the principal Contractor
-
Additional notes not covered by the Audit
