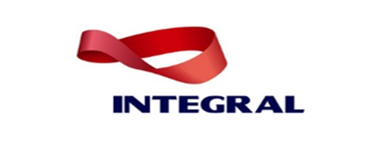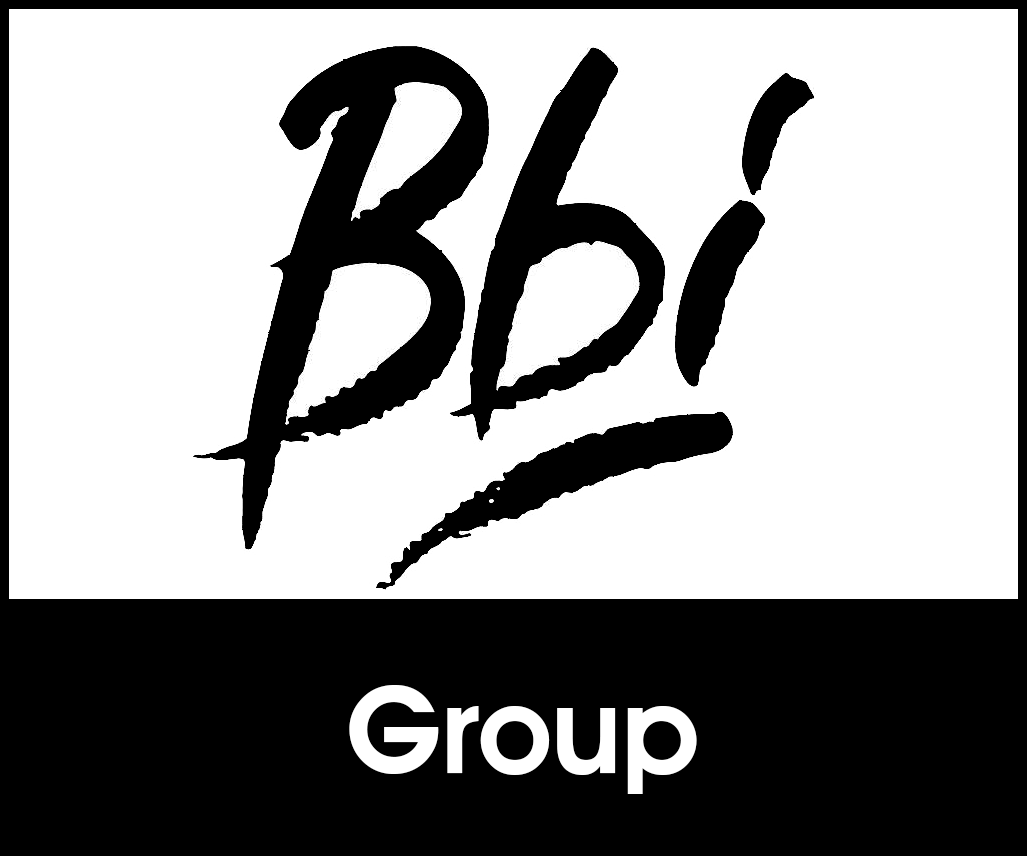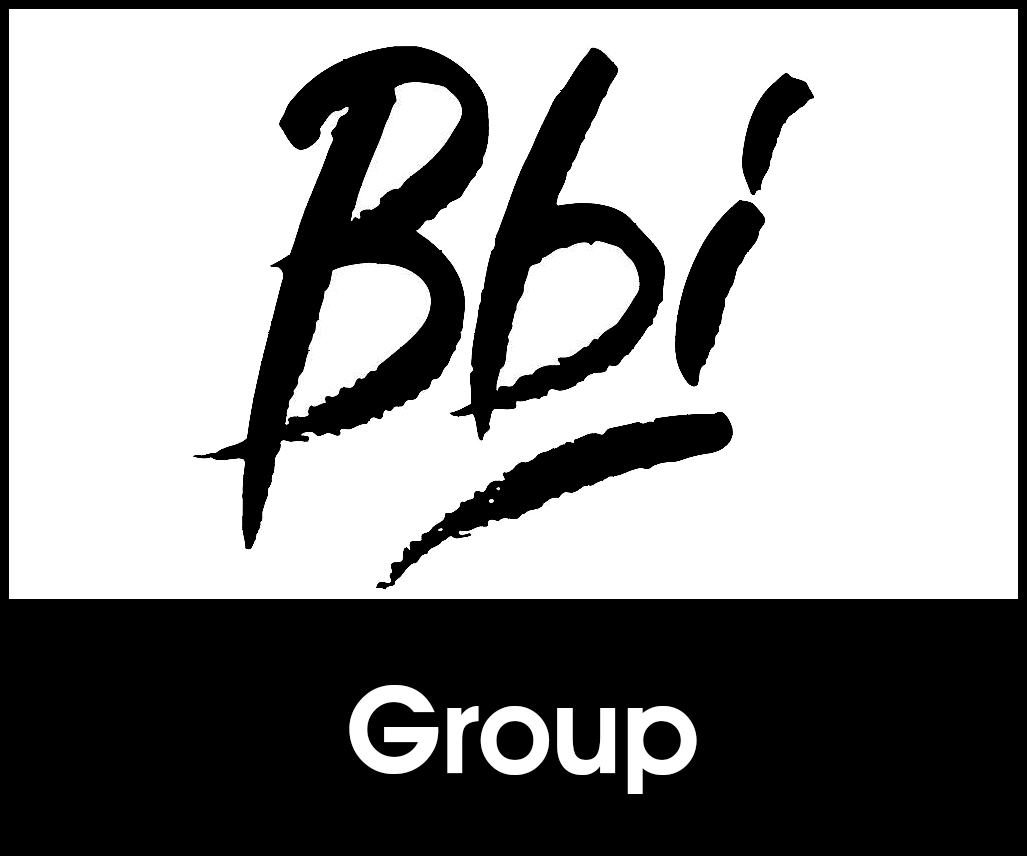Title Page
-
Surveyor
-
Risk Address
-
Date of Visit
-
Reference
-
Customer Name
-
Who is the Principal Desinger
-
Who is the CDM client?
-
Are there any other designers involved in the project (if Y insert details)
Site Visit Risk Assessment
-
Have you confirmed the identify of the person you are meeting?
-
Have you agreed a check in procedure with the Hub or your Regional Manager (required on all projects with a remote location, lone working, hazardous weather or a challenging customer.
-
Can working at height be avoided during your survey?
-
I have the relevant PPE on to complete the survey.
-
If the property is constructed before the year 2000 do you have concerns that possible ACM's have been disturbed?
-
Are any of the following hazards present to you during your survey?
- Agressive/abusive customer?
- Dog/other animal on site?
- live electrical cables
- solar panels not made safe
- Flammable gas/fumes
- unstable building
- open floors
- slippery surfaces
- sewage/black water
- mould/dust
- drug needles
- low ceilings/door openings
- working at height
- low light
- lone working
- aggressive animals
- unsafe electrics
- high levels of mould
- loose parts of the structure
- no further hazards noted
-
Have you identified any other hazards/risks on the site
H&S Checklist and IFC
-
This checklist should be used to assist the Client, Principal Designer, designers, Principal Contractor and contractors to think about and identify any relevant health and safety information for the project. The prompts on this checklist are not exhaustive and there may be other project specific hazards that need to be identified and risks considered. Any relevant information about the existing premises, design etc should be added to the relevant sections of the ‘Client Brief and Health & Safety Information’ document (and/or on construction drawings, or separate documents where appropriate to convey the information directly, simply and clearly). The amount of information will be commensurate with the complexity and scope of hazards/risks on a project (e.g. small projects will usually only have a small number of key hazards/risks).
-
Will the property be empty and secured from unauthorised access during the repairs
-
Is the property free from existing on site activities which the contractor should be aware of?
-
Is the property located in an area which will avoid the need for traffic management/controlled delivery times due to volume of traffic, schools etc?
-
Can the works be undertaken without the need to control noise?
-
Is there an existing H&S file for the property?
-
Is there an existing site drawings for the property?
-
Is the property structurally stable?
-
Are the full extent of the works evident?
-
Has all services been identified?
-
Is the site and adjacent sites/properties free from hazardous materials or equipment such as (but not limited to) overhead power, substations, railways, rivers, footpaths, differences in height
-
can access to the site be gained without affecting any weight restrictions, over bridges for example?
-
Can materials be delivered and stored in a normal manner without special arrangements?
-
can the works be completed without working at height?
-
Can the property be left in its current condition without temporary works being required?
-
Are there existing facilities on site which can be used by the contractor for welfare?
-
Are there any areas of the site which are "no go" areas for the contractor? (if Y provide details)
-
Can the works be completed without any "permit to work" systems?
-
Can the works be completed without materials which require particular caution?
-
Please record any risks below which have not been identified above.












