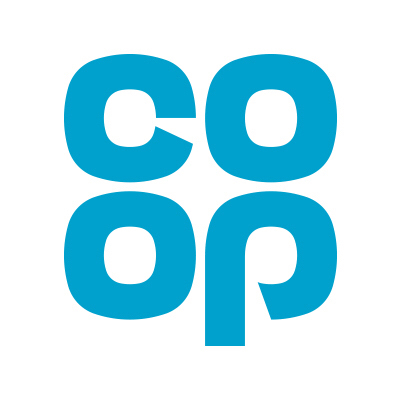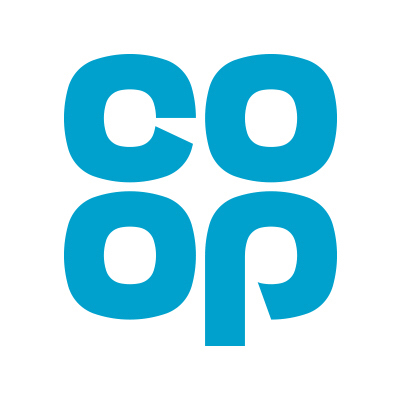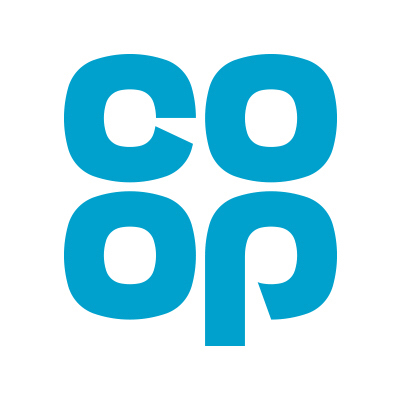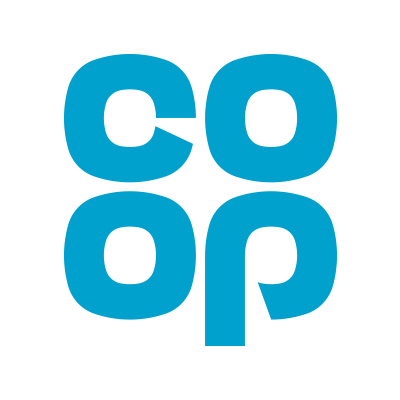Title Page
-
Document No.
-
Audit Title
-
Client / Site
-
Conducted on
-
Prepared by
-
Location
-
Personnel
Details
-
Construction manager
-
Regional acquisitions manager
-
Latest asset plan reference
-
Developers PC date
-
Fit out start on site date
-
Launch date
-
Last visit date
-
Next visit date
Progress, programme & status
Utilities progress & status
-
Power upgrade required?
-
MPAN & CT ratio?
-
Main head installed
-
Install date?
-
Meter installed?
-
Install date?
-
Comments
-
Mains Water Installed?
-
Install date?
-
BT Openreach (20 Pair) installed into building?
-
BT new site reference?
-
Proposed date for developer ducts to be completed?
-
Details
-
Way leaves and easements required?
-
Details?
-
Date?
Shell Survey
-
Site measure on completion of external walls complete?
-
Measured survey completed?
-
Shell overlay provided to asset planning?
Shell Planning conditions
-
Pre commencement and preoccupation conditions discharge?
-
Noise and plant restrictions?
-
Delivery restrictions?
-
Opening hours restrictions?
-
Other comments?
Minor works planning applications
-
Plant application required?
-
Signage application required?
-
ATM application required?
-
Shopfront and elevations application required?
-
Has the CM issued the minor works applications to the shell monitor?
-
Details, comments
Current drawings and Shell Spec
-
Does the current drawing reflect the base build? (if no detail changes)
-
Details
-
Photo
Shell spec conformity
-
Asbestos R&D survey?
-
Roof (plant loadings)?
-
Info
-
Walls (internal and external finishes, service apertures)?
-
Info
-
Floor slab (finish, recess position and sizes, 100mm, matwell, external levels)?
-
Info
-
Drainage, pop-up locations, setting out and quantity in relation to asset plan?
-
Info
-
Column positions, setting out and quantity in relation to asset plan?
-
Info
-
Ceiling, internal storey height?
-
Info
-
Acoustic ceilings?
-
Info
-
Fire protection steelwork and columns?
-
Info
-
Lift Installed?
-
Info
-
ATM setting out?
-
Info
-
Bollard protection, ATM & Shopfront protection?
-
Info
-
Auto door and shopfront?
-
Info
-
Roller shutters?
-
Info
-
Goods in door?
-
Info
-
MOE doors?
-
Info
-
Thresholds?
-
Info
-
Car park (Whitelining, lighting, signage and shared car parking)?
-
Info
-
Delivery access and levels?
-
Info
-
Boundaries and landscaping?
-
Info
-
Building inspector reports and visits?
Conclusions
-
Site security update
-
General notes
-
Risks
-
Actions
Distribution
-
Pre-Construction
-
RAM
-
CM
-
Fit-Out contractor
-
DM
Progress Photos
-
Photos
-
-
Add media
-
-
-
Sign off
-
Add signature









