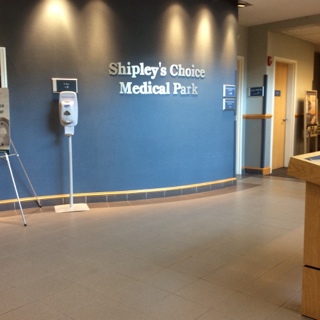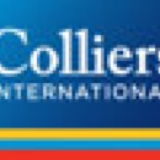Information
-
Document No.
-
Audit Title
-
Client / Site
-
Conducted on
-
Prepared by
-
Location
-
Personnel
Lower level common area
-
Vestibule fire extinguisher<br>
-
Vestibule exit light
-
Vestibule emergency light
-
Lobby exit light
-
Lobby over elevator room door emergency light
-
Emergency light on wall near door to suite 101
-
Elevator room fire extinguisher
Suite101
-
Exit light over hallway door
-
Waiting room ceiling emergency light
-
Waiting room to outside door exit light
-
Waiting room to outside door fire extinguisher
-
Outside door emergency light
-
Outside door exit light
-
Hall to waiting room exit light
-
Hall to waiting room ceiling emergency light
-
Emergency light outside kitchen in hall
-
Exit light kitchenette
-
Emergency light ceiling front office
-
Emergency light ceiling front office
-
Exit light hall to office over front door
Suite 100
-
Exit light over suite door
-
Lobby emergency light near front door
-
Fire extinguisher in lobby
-
Emergency light in ceiling near treatment hallway
-
Exit light over door going into treatment area
-
Exit light inside of door in treatment hallway
-
Emergency light in ceiling inside treatment hallway
-
Emergency light in ceiling near bathrooms
-
Fire extinguisher in kitchenette
-
Exit light in center hallway
-
Extinguisher in MRI control room
-
Exit light at end of hallway near restroom
-
Emergency light in ceiling near restroom end of hallway
-
Exit/ emergency combo end of hallway near exit door
Suite 111
-
Exit light over front door
-
Exit light over receptionist desk
-
Emergency light in lobby ceiling
-
Exit light through door to treatment hallway
-
Emergency light on wall through treatment hall door way.
-
Exit light on wall at first T intersection
-
Exit light going to side exit door
-
Fire extinguisher at exit door
-
Exit light over side exit door
-
Emergency light on wall at end of hallway
-
Exit light at end of hallway near exam rm 6
-
Emergency light in ceiling back hallway
-
Fire extinguisher in back hallway
-
Exit light in back hallway over fire extinguisher
Suite 110 - currently under construction
Upper level common area
-
Fire extinguisher upstairs vestibule
-
Exit light over outside doors in vestibule
-
Emergency light in ceiling vestibule
-
Exit/ emergency over main inside door
-
Exit light in middle over directory
-
Emergency light over directory
-
Emergency light over top of stairs
-
Emergency light over middle landing of stairs
-
Exit light outside of suite 200
-
Emergency light on wall near suite 200
-
Emergency light on wall near suite 204
-
Exit light over suite 204 door
-
Fire extinguisher near side exit door
-
Exit light over side exit door
-
Emergency light over extinguisher near side exit door
-
Exit light near restrooms
-
Emergency light near restrooms
-
Emergency light near suite 211 entrance on wall
Suite 211
-
Emergency light on wall at entrance
-
Exit light over entrance
-
Fire extinguisher near lobby next to side door
-
Exit light going towards front of building next to business office
-
Emergency light in front of space near exam rm 3
-
Exit light in front of space
-
Exit light over side door 1
-
Exit light over side door 2
-
Emergency light on wall between side exit doors
-
Exit/ emergency light in back right corner of space.
-
Fire extinguisher in back of space next to bathroom
-
Emergency light in ceiling in back of space near bathroom
-
Fire extinguisher in rear lab
-
Exit light over door near lab
-
Emergency light on wall near exam rm 7
-
Exit light over exam rm 7
-
Emergency light in ceiling near bathroom and exam rm 7.
-
Emergency light on wall near check out desk
-
Fire extinguisher near rm 5
-
Exit light near exam rm 5
-
Exit light going to lobby near rm 5
-
Emergency light on wall near exit to common area hallway
-
Exit light over door to main hallway/ common area
Suite 201
-
Exit light over main suite door
-
Emergency light in front lobby
-
Emergency light in ceiling before back hallway door
-
Fire extinguisher in main hallway by front desk.
-
Exit light in ceiling near rear counter
-
Emergency light in rear hallway near exam rm D
-
Emergency light in ceiling near rear exit door
-
Exit light over rear door to common area hallway.
Suite 200- currently under construction
Suite 204
-
Exit light over front door
-
Fire extinguisher next to front door
-
Emergency light over front door
-
Exit light through lobby into treatment area
-
Emergency light in treatment hallway in ceiling by front lobby
-
Exit light near exam rm 1
-
Emergency light between exam rm 1 and 2.
-
Exit light at end of hallway
-
Exit light in rear hallway heading towards rear exit door
-
Fire extinguisher near rear exit
-
Emergency light over rear door.
-
Exit light over rear door
-
Emergency light in ceiling between exam 4 and 5
-
Exit light over exam rm 6
-
Emergency light between exam rm 6 and bathroom
Fire alarm panel
-
Status of panel
Elevator phone
-
Tested elevator










