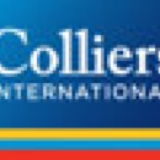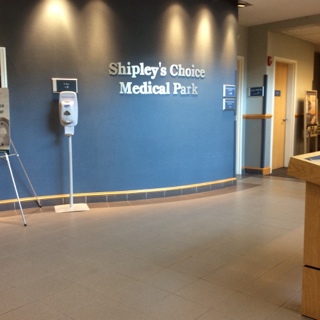Information
-
Document No.
-
Audit Title
-
Client / Site
-
Conducted on
-
Prepared by
-
Location
-
Personnel
Lower Level Fire Extinguishers
-
Hall to the right of the elevator<br>
-
Elevator machine room
-
Anticoagulation clinic
-
Conference center hall near stair 2<br>
-
Electric room
-
Mechanical room to stair 3
-
Mechanical room to exit door
1st floor fire extinguishers
-
Lobby by stair 1
-
Hall by stair 2
-
Exit by linac
-
Vault
-
Vault
2nd floor fire extinguishers
-
Hall to hospital by stair 1
-
Surgical spec. Lobby<br>
-
Surgical spec. Rear by stair
-
COHA pharmacy
-
COHA kitchenette<br>
-
COHA exit rear stair 2
3rd floor fire extinguishers
-
Lobby right of elevator stair 2
-
Suite 301 lobby
-
PET center rear by stair 3
-
End of hall by stair 2
Penthouse fire extinguishers
-
Top of stairs near roof access
Exit lights
-
Lower level exit lights
-
1st floor exit lights
-
2nd floor exit lights
-
3rd floor exit lights
Emergency lights
-
Lower level
-
1st floor<br>
-
2nd floor
-
3rd floor
Life safety equipment
-
Lower level fire alarm panel
Elevator phones
-
Main elevator
-
Freight elevator










